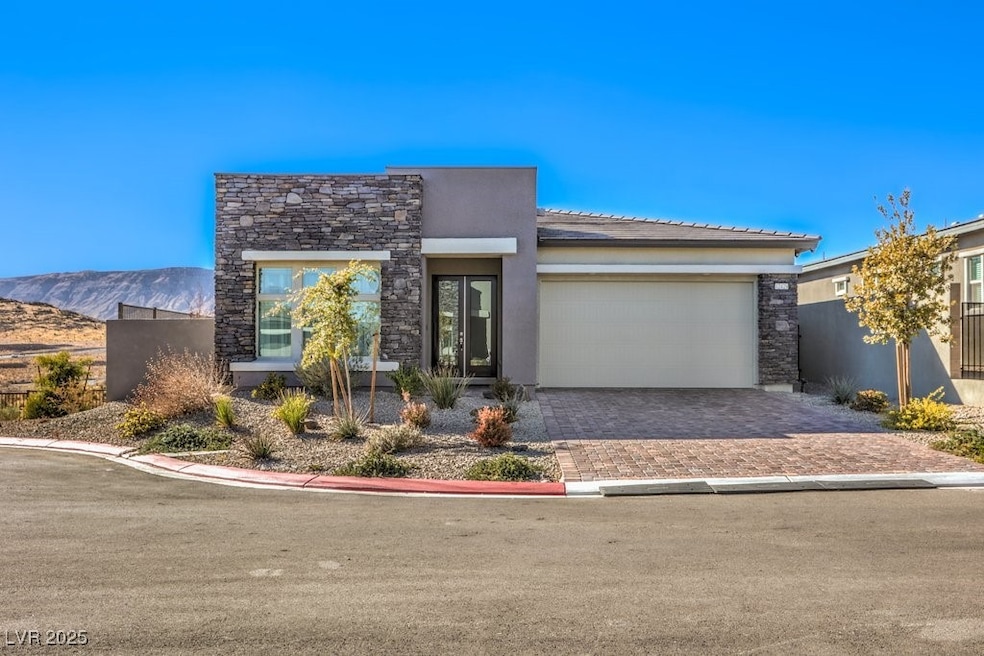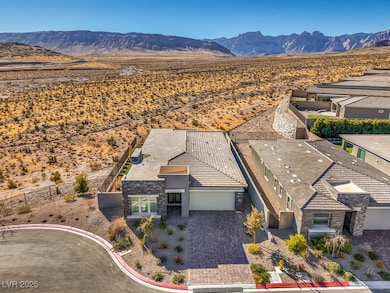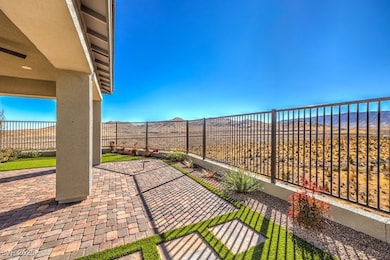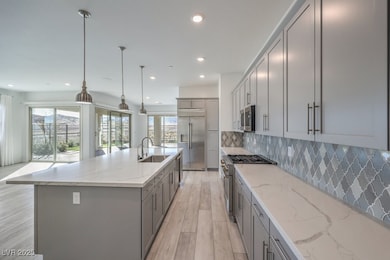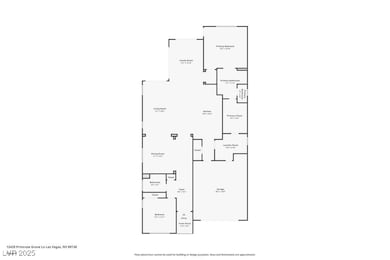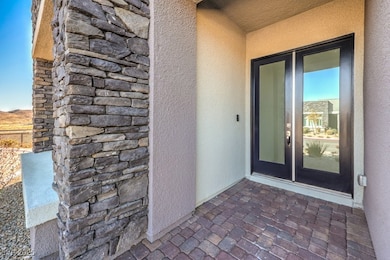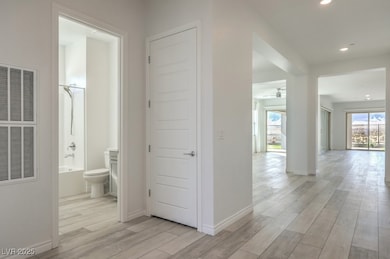
$10,000
- 4 Beds
- 3.5 Baths
- 3,490 Sq Ft
- 12544 Claymore Highland Ave
- Las Vegas, NV
A true entertainer’s estate in prestigious Scots Pine, one of the most coveted enclaves in Summerlin West. Atop an elevated private lot with no front or rear neighbors, this show-stopping home offers sweeping Vegas Strip views and unforgettable design by celebrity designer Jarrett Hedborg, blending bold style with modern sophistication. SMART system w/ 34 speakers delivers immersive sound inside
Steve Randall eXp Realty
