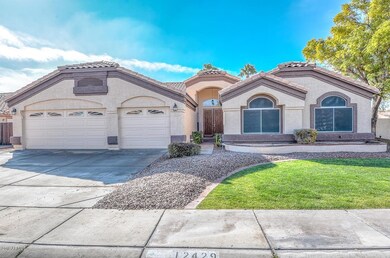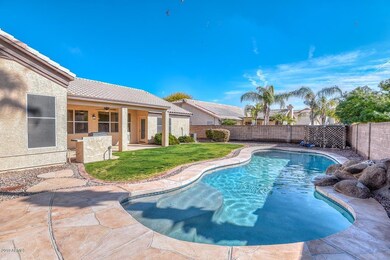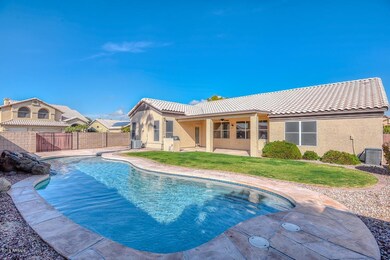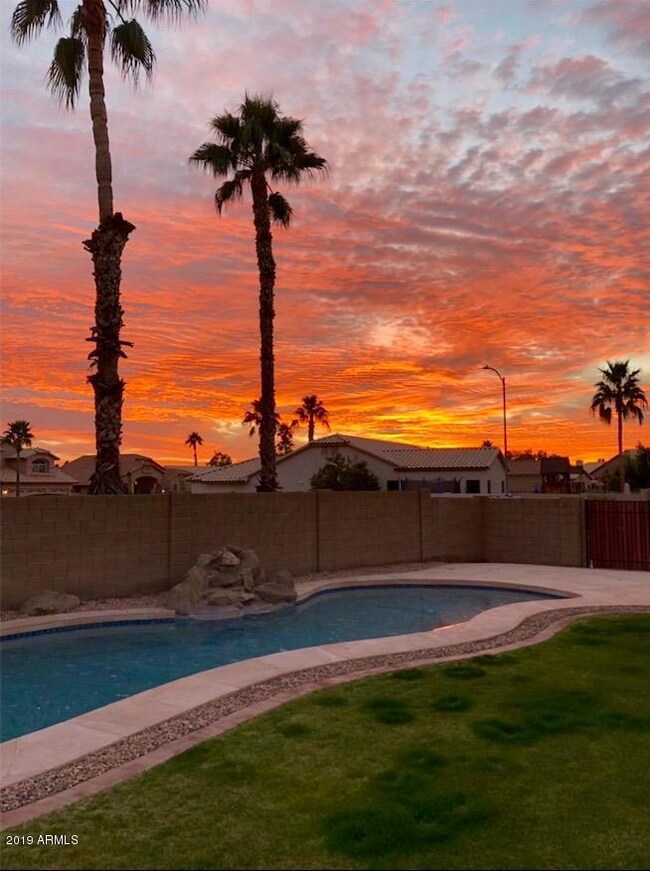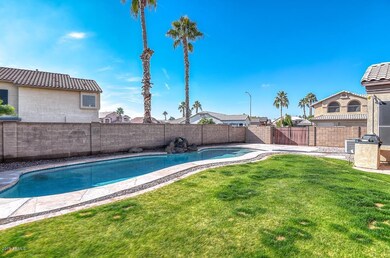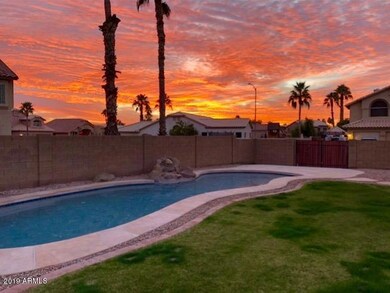
12429 W Alvarado Rd Avondale, AZ 85392
Rancho Santa Fe NeighborhoodEstimated Value: $608,430 - $625,000
Highlights
- Private Pool
- RV Gated
- Vaulted Ceiling
- Agua Fria High School Rated A-
- 0.25 Acre Lot
- Corner Lot
About This Home
As of June 2019Rare Single Level Move-In Ready Home with a Pool! This beautifully appointed Regatta model features a popular modern open floor plan, new inside and outside lighting & ceiling fans, two tone custom paint throughout, quartz counters, updated cabinetry, and plantation shutters. There's plenty of space to entertain, with just under 3,000 square feet of living space, 5 bedrooms, 2.5 baths, and an oversized North/South Corner Lot. Relax in your Background Oasis with Sparkling Salt Water Pebble-Tec Pool & Waterfall, Built-in BBQ, and covered patio. Prepare meals in your large Eat-in Kitchen with Extended Island & Walk-In pantry while viewing the cozy Great Room Gas Fireplace. Park your toys in the 3 Car Garage or backyard with RV gate! Make this your dream home while you still can!
Last Agent to Sell the Property
3rd Base Realty Group LLC License #BR668302000 Listed on: 01/17/2019
Home Details
Home Type
- Single Family
Est. Annual Taxes
- $2,629
Year Built
- Built in 1996
Lot Details
- 0.25 Acre Lot
- Block Wall Fence
- Corner Lot
- Front and Back Yard Sprinklers
- Sprinklers on Timer
- Private Yard
- Grass Covered Lot
HOA Fees
- $46 Monthly HOA Fees
Parking
- 3 Car Direct Access Garage
- Garage Door Opener
- RV Gated
Home Design
- Wood Frame Construction
- Tile Roof
- Concrete Roof
- Stucco
Interior Spaces
- 2,963 Sq Ft Home
- 1-Story Property
- Vaulted Ceiling
- Ceiling Fan
- Gas Fireplace
- Double Pane Windows
- Solar Screens
- Family Room with Fireplace
- Security System Owned
Kitchen
- Eat-In Kitchen
- Breakfast Bar
- Built-In Microwave
- Kitchen Island
Flooring
- Carpet
- Tile
Bedrooms and Bathrooms
- 5 Bedrooms
- Remodeled Bathroom
- Primary Bathroom is a Full Bathroom
- 2.5 Bathrooms
- Dual Vanity Sinks in Primary Bathroom
- Bathtub With Separate Shower Stall
Accessible Home Design
- Accessible Kitchen
- No Interior Steps
- Hard or Low Nap Flooring
Outdoor Features
- Private Pool
- Covered patio or porch
- Outdoor Storage
- Built-In Barbecue
- Playground
Schools
- Rancho Santa Fe Elementary School
- Wigwam Creek Middle School
- Agua Fria High School
Utilities
- Refrigerated Cooling System
- Heating System Uses Natural Gas
- Water Softener
- High Speed Internet
- Cable TV Available
Listing and Financial Details
- Tax Lot 101
- Assessor Parcel Number 501-75-784
Community Details
Overview
- Association fees include ground maintenance
- Vision Community Mgt Association, Phone Number (480) 759-4945
- Built by CONTINENTAL HOMES
- Alta Mira At Rancho Santa Fe Subdivision, Regatta Floorplan
Recreation
- Community Playground
- Bike Trail
Ownership History
Purchase Details
Home Financials for this Owner
Home Financials are based on the most recent Mortgage that was taken out on this home.Purchase Details
Home Financials for this Owner
Home Financials are based on the most recent Mortgage that was taken out on this home.Purchase Details
Purchase Details
Home Financials for this Owner
Home Financials are based on the most recent Mortgage that was taken out on this home.Purchase Details
Home Financials for this Owner
Home Financials are based on the most recent Mortgage that was taken out on this home.Purchase Details
Similar Homes in the area
Home Values in the Area
Average Home Value in this Area
Purchase History
| Date | Buyer | Sale Price | Title Company |
|---|---|---|---|
| Lopez Cesar | $372,500 | Dhi Title Agency | |
| Weston Eric Alan | $385,000 | Grand Canyon Title Agency In | |
| Galeana David M | -- | Capital Title Agency Inc | |
| Carpanzano Peter J | $200,000 | Lawyers Title Of Arizona Inc | |
| Kolm Kevin D | $175,662 | First American Title | |
| Continental Homes Inc | -- | First American Title | |
| Chi Construction Company | -- | First American Title |
Mortgage History
| Date | Status | Borrower | Loan Amount |
|---|---|---|---|
| Open | Lopez Cesar | $70,000 | |
| Open | Lopez Cesar | $247,600 | |
| Closed | Lopez Cesar | $248,500 | |
| Closed | Lopez Cesar | $242,125 | |
| Previous Owner | Weston Eric Alan | $294,200 | |
| Previous Owner | Weston Eric Alan | $38,500 | |
| Previous Owner | Weston Eric Alan | $308,000 | |
| Previous Owner | Carpanzano Peter J | $100,000 | |
| Previous Owner | Kolm Kevin D | $166,850 |
Property History
| Date | Event | Price | Change | Sq Ft Price |
|---|---|---|---|---|
| 06/14/2019 06/14/19 | Sold | $372,500 | -0.6% | $126 / Sq Ft |
| 06/07/2019 06/07/19 | For Sale | $374,900 | 0.0% | $127 / Sq Ft |
| 06/07/2019 06/07/19 | Price Changed | $374,900 | 0.0% | $127 / Sq Ft |
| 05/07/2019 05/07/19 | Pending | -- | -- | -- |
| 03/15/2019 03/15/19 | Price Changed | $374,900 | -1.1% | $127 / Sq Ft |
| 02/15/2019 02/15/19 | Price Changed | $379,000 | -1.6% | $128 / Sq Ft |
| 01/17/2019 01/17/19 | For Sale | $385,000 | 0.0% | $130 / Sq Ft |
| 08/01/2012 08/01/12 | Rented | $1,650 | -5.7% | -- |
| 06/26/2012 06/26/12 | Under Contract | -- | -- | -- |
| 06/12/2012 06/12/12 | For Rent | $1,750 | -- | -- |
Tax History Compared to Growth
Tax History
| Year | Tax Paid | Tax Assessment Tax Assessment Total Assessment is a certain percentage of the fair market value that is determined by local assessors to be the total taxable value of land and additions on the property. | Land | Improvement |
|---|---|---|---|---|
| 2025 | $2,453 | $28,089 | -- | -- |
| 2024 | $2,364 | $26,751 | -- | -- |
| 2023 | $2,364 | $40,870 | $8,170 | $32,700 |
| 2022 | $2,296 | $32,660 | $6,530 | $26,130 |
| 2021 | $2,400 | $31,780 | $6,350 | $25,430 |
| 2020 | $2,322 | $30,660 | $6,130 | $24,530 |
| 2019 | $2,292 | $27,910 | $5,580 | $22,330 |
| 2018 | $2,629 | $27,410 | $5,480 | $21,930 |
| 2017 | $2,460 | $25,270 | $5,050 | $20,220 |
| 2016 | $2,361 | $24,900 | $4,980 | $19,920 |
| 2015 | $2,233 | $22,260 | $4,450 | $17,810 |
Agents Affiliated with this Home
-
Amy Herrmann

Seller's Agent in 2019
Amy Herrmann
3rd Base Realty Group LLC
(623) 910-4602
39 Total Sales
-
Eric Herrmann

Seller Co-Listing Agent in 2019
Eric Herrmann
3rd Base Realty Group LLC
(623) 512-4875
19 Total Sales
-
Lawrelie Burke

Buyer's Agent in 2019
Lawrelie Burke
K & C Realty LLC
(602) 501-8154
8 Total Sales
-
Brittney Hernandez

Seller's Agent in 2012
Brittney Hernandez
Arizona Elite Properties
(480) 703-4580
41 Total Sales
-
Eidan Azuly
E
Seller Co-Listing Agent in 2012
Eidan Azuly
Arizona Elite Properties
(480) 363-3086
19 Total Sales
-
H
Buyer's Agent in 2012
Homero Barrios
HomeSmart
Map
Source: Arizona Regional Multiple Listing Service (ARMLS)
MLS Number: 5869055
APN: 501-75-784
- 2022 N 124th Dr
- 12403 W Monte Vista Rd
- 2117 N 123rd Dr
- 12629 W Cambridge Ave
- 12745 W Monte Vista Rd
- 12626 W Windsor Ave
- 12543 W Roanoke Ave
- 12574 W Desert Rose Rd
- 2615 N 123rd Dr
- 12825 W Virginia Ave
- 12217 W Edgemont Ave
- 9963 W Verde Ln
- 12901 W Wilshire Dr
- 12938 W Alvarado Rd
- 12006 W Vernon Ave
- 12814 W Edgemont Ave
- 11959 W Vernon Ave
- 13137 W Wilshire Dr
- 12622 W Avalon Dr
- 13145 W Cambridge Ave
- 12429 W Alvarado Rd
- 12425 W Alvarado Rd
- 12426 W Monte Vista Rd
- 2113 N 124th Dr
- 12421 W Alvarado Rd
- 12430 W Alvarado Rd
- 12422 W Monte Vista Rd
- 12430 W Monte Vista Rd
- 2026 N 124th Dr
- 12434 W Alvarado Rd
- 2030 N 124th Dr
- 12426 W Alvarado Rd
- 12422 W Alvarado Rd
- 12417 W Alvarado Rd
- 12416 W Monte Vista Rd
- 12434 W Monte Vista Rd
- 12418 W Alvarado Rd
- 12423 W Monte Vista Rd
- 12429 W Encanto Blvd
- 12433 W Encanto Blvd

