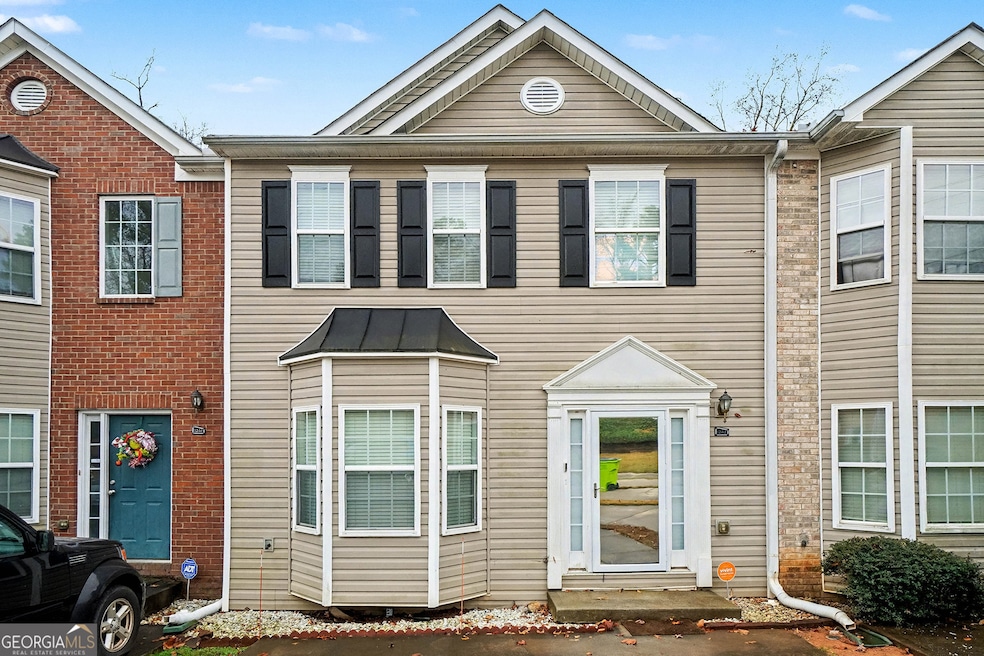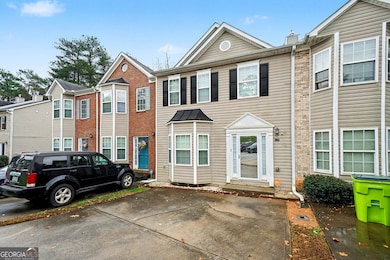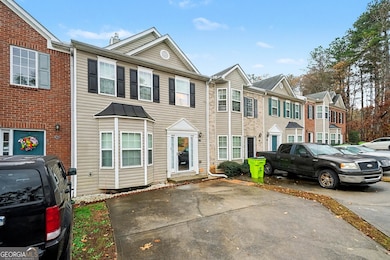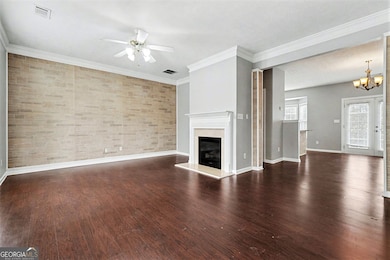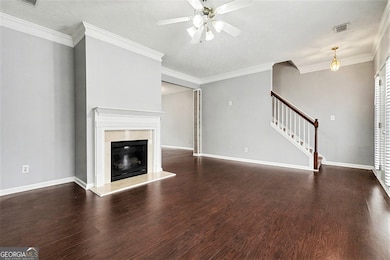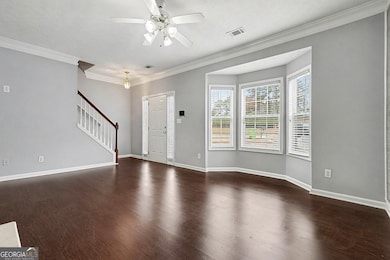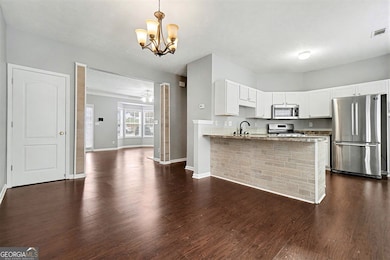1243 Blairs Pointe Dr Unit 3 Austell, GA 30168
Estimated payment $1,560/month
2
Beds
2.5
Baths
1,438
Sq Ft
$145
Price per Sq Ft
Highlights
- Deck
- Breakfast Bar
- Central Heating and Cooling System
- Double Vanity
- Laundry Room
- Level Lot
About This Home
Welcome to this beautifully cared-for two-story home offering 2 bedrooms and 2.5 bathrooms with a true roommate floorplan, including private en-suite bathrooms for each bedroom. The inviting family room features a warm fireplace, creating a welcoming atmosphere. Conveniently located near shopping, dining, and major routes-perfect for first-time buyers or investors looking for a dependable rental property.
Property Details
Home Type
- Condominium
Est. Annual Taxes
- $1,875
Year Built
- Built in 2004
HOA Fees
- $300 Monthly HOA Fees
Home Design
- Slab Foundation
- Composition Roof
- Aluminum Siding
- Vinyl Siding
Interior Spaces
- 1,438 Sq Ft Home
- 2-Story Property
- Roommate Plan
- Living Room with Fireplace
Kitchen
- Breakfast Bar
- Microwave
- Dishwasher
- Disposal
Bedrooms and Bathrooms
- 2 Bedrooms
- Double Vanity
Laundry
- Laundry Room
- Laundry on upper level
Home Security
Parking
- 2 Parking Spaces
- Parking Pad
- Off-Street Parking
Schools
- Austell Elementary School
- Garrett Middle School
- South Cobb High School
Utilities
- Central Heating and Cooling System
- Heating System Uses Natural Gas
- Phone Available
- Cable TV Available
Additional Features
- Deck
- Two or More Common Walls
Community Details
Overview
- $500 Initiation Fee
- Association fees include maintenance exterior, ground maintenance, pest control, water
- Blairs Pointe Condos Subdivision
Security
- Carbon Monoxide Detectors
Map
Create a Home Valuation Report for This Property
The Home Valuation Report is an in-depth analysis detailing your home's value as well as a comparison with similar homes in the area
Home Values in the Area
Average Home Value in this Area
Tax History
| Year | Tax Paid | Tax Assessment Tax Assessment Total Assessment is a certain percentage of the fair market value that is determined by local assessors to be the total taxable value of land and additions on the property. | Land | Improvement |
|---|---|---|---|---|
| 2025 | $1,875 | $77,972 | $12,000 | $65,972 |
| 2024 | $1,877 | $77,972 | $12,000 | $65,972 |
| 2023 | $1,334 | $77,972 | $12,000 | $65,972 |
| 2022 | $1,304 | $54,032 | $9,600 | $44,432 |
| 2021 | $1,304 | $54,032 | $9,600 | $44,432 |
| 2020 | $1,142 | $46,636 | $9,600 | $37,036 |
| 2019 | $1,415 | $46,636 | $9,600 | $37,036 |
| 2018 | $1,258 | $41,444 | $7,200 | $34,244 |
| 2017 | $1,192 | $41,444 | $7,200 | $34,244 |
| 2016 | $799 | $27,788 | $8,400 | $19,388 |
| 2015 | $819 | $27,788 | $8,400 | $19,388 |
| 2014 | $826 | $27,788 | $0 | $0 |
Source: Public Records
Property History
| Date | Event | Price | List to Sale | Price per Sq Ft | Prior Sale |
|---|---|---|---|---|---|
| 11/26/2025 11/26/25 | For Sale | $209,000 | +7.2% | $145 / Sq Ft | |
| 06/07/2022 06/07/22 | Sold | $195,000 | +8.9% | $136 / Sq Ft | View Prior Sale |
| 05/16/2022 05/16/22 | For Sale | $179,000 | 0.0% | $124 / Sq Ft | |
| 05/13/2022 05/13/22 | Pending | -- | -- | -- | |
| 05/11/2022 05/11/22 | Pending | -- | -- | -- | |
| 05/10/2022 05/10/22 | For Sale | $179,000 | +53.0% | $124 / Sq Ft | |
| 07/05/2018 07/05/18 | Sold | $117,000 | +0.9% | $81 / Sq Ft | View Prior Sale |
| 06/01/2018 06/01/18 | Pending | -- | -- | -- | |
| 05/17/2018 05/17/18 | Price Changed | $116,000 | -1.7% | $81 / Sq Ft | |
| 05/06/2018 05/06/18 | For Sale | $118,000 | +202.6% | $82 / Sq Ft | |
| 04/11/2013 04/11/13 | Sold | $39,000 | -13.1% | $27 / Sq Ft | View Prior Sale |
| 02/24/2013 02/24/13 | Pending | -- | -- | -- | |
| 07/02/2012 07/02/12 | For Sale | $44,900 | -- | $31 / Sq Ft |
Source: Georgia MLS
Purchase History
| Date | Type | Sale Price | Title Company |
|---|---|---|---|
| Special Warranty Deed | $195,000 | -- | |
| Warranty Deed | -- | -- | |
| Warranty Deed | $117,000 | -- | |
| Warranty Deed | $39,000 | -- | |
| Deed | $122,100 | -- |
Source: Public Records
Mortgage History
| Date | Status | Loan Amount | Loan Type |
|---|---|---|---|
| Previous Owner | $198,412 | New Conventional | |
| Previous Owner | $115,950 | VA |
Source: Public Records
Source: Georgia MLS
MLS Number: 10649828
APN: 18-0486-0-143-0
Nearby Homes
- 1195 Park Center Cir
- 1199 Park Center Cir
- 1203 Park Center Cir
- 1171 Park Center Cir
- 1163 Park Center Cir
- 1211 Ling Way
- 1186 Park Center Cir
- 1182 Park Center Cir
- 7254 Silverton Trail
- Redbud-Townhome Plan at Park Center Pointe - Hometown Series
- 1311 Park Center Cir
- Bayberry-Townhome Plan at Park Center Pointe - Hometown Series
- Wisteria-Townhome Plan at Park Center Pointe - Hometown Series
- 1320 Elowen Dr
- 7067 Pleasant Dr
- 7063 Pleasant Dr
- 7098 Pleasant Dr
- 1206 Ling Way
- 7258 Silverton Trail
- 1101 Shimmering Ct
- 1443 Devon Mill Way
- 1246 Summerstone Trace
- 1363 Ambercrest Way
- 1325 Riverside Pkwy
- 841 Revena Dr
- 1542 Elm Log Ct
- 6621 Ivy Log Dr
- 6621 Ivy Log Dr SW
- 7250 Bridgeport Ct
- 6702 Songwood Dr
- 1333 Laura Ln
- 1631 Pecan Log Place
- 7215 Crestside Dr
- 7151 Springchase Way
- 6662 S Dillon Rd
- 776 Crestside Ct
- 7253 Crestside Dr
