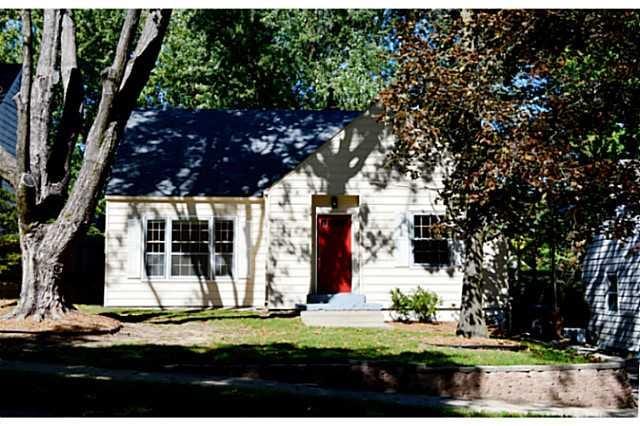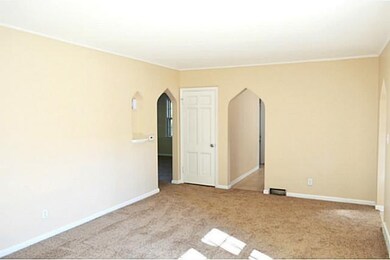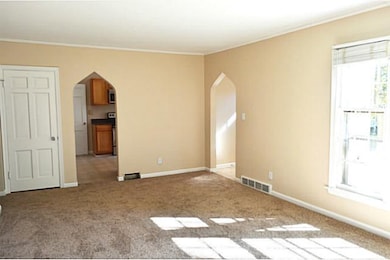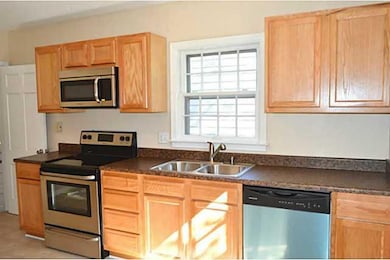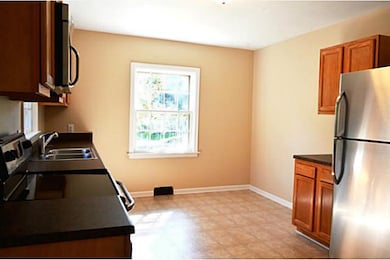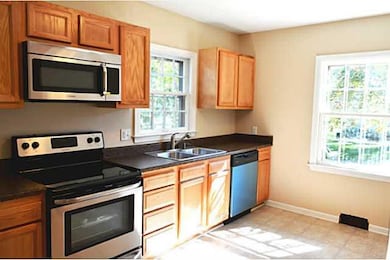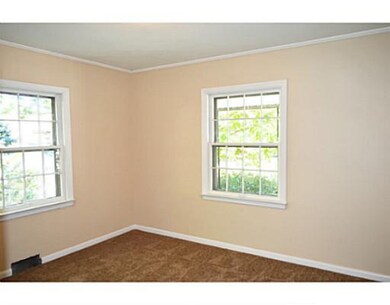
1243 Broad St Des Moines, IA 50315
Greater South Side NeighborhoodHighlights
- Shades
- Forced Air Heating and Cooling System
- Carpet
- Eat-In Kitchen
About This Home
As of June 2020Fresh paint, new carpet, updated kitchen and a finished basement make this home ready for you to move right in! Two bedrooms on the main level, Large possible Master bedroom in the finished attic, this is NOT a head banger, with His & Her closets! The finished basement provides room for a family room, play room or Mother-in-law quarters and the home's second bath. Partially fenced backyard. Treed lot and a quiet street. Bank responses are prompt
Home Details
Home Type
- Single Family
Year Built
- Built in 1947
Lot Details
- 7,000 Sq Ft Lot
- Lot Dimensions are 50x140
- Property is zoned R1-60
Home Design
- Block Foundation
- Asphalt Shingled Roof
- Metal Siding
Interior Spaces
- 1,556 Sq Ft Home
- 1.5-Story Property
- Shades
- Finished Basement
- Basement Window Egress
Kitchen
- Eat-In Kitchen
- Stove
- Microwave
- Dishwasher
Flooring
- Carpet
- Vinyl
Bedrooms and Bathrooms
Utilities
- Forced Air Heating and Cooling System
- Cable TV Available
Listing and Financial Details
- Assessor Parcel Number 01004247000000
Ownership History
Purchase Details
Home Financials for this Owner
Home Financials are based on the most recent Mortgage that was taken out on this home.Purchase Details
Home Financials for this Owner
Home Financials are based on the most recent Mortgage that was taken out on this home.Purchase Details
Purchase Details
Similar Homes in Des Moines, IA
Home Values in the Area
Average Home Value in this Area
Purchase History
| Date | Type | Sale Price | Title Company |
|---|---|---|---|
| Warranty Deed | $145,000 | None Available | |
| Corporate Deed | $90,000 | None Available | |
| Sheriffs Deed | $100,549 | None Available | |
| Warranty Deed | -- | -- |
Mortgage History
| Date | Status | Loan Amount | Loan Type |
|---|---|---|---|
| Open | $140,650 | New Conventional | |
| Previous Owner | $88,369 | FHA |
Property History
| Date | Event | Price | Change | Sq Ft Price |
|---|---|---|---|---|
| 06/11/2020 06/11/20 | Sold | $145,000 | -2.7% | $93 / Sq Ft |
| 06/11/2020 06/11/20 | Pending | -- | -- | -- |
| 04/10/2020 04/10/20 | For Sale | $149,000 | +65.6% | $96 / Sq Ft |
| 11/22/2013 11/22/13 | Sold | $90,000 | 0.0% | $58 / Sq Ft |
| 11/14/2013 11/14/13 | Pending | -- | -- | -- |
| 10/10/2013 10/10/13 | For Sale | $90,000 | -- | $58 / Sq Ft |
Tax History Compared to Growth
Tax History
| Year | Tax Paid | Tax Assessment Tax Assessment Total Assessment is a certain percentage of the fair market value that is determined by local assessors to be the total taxable value of land and additions on the property. | Land | Improvement |
|---|---|---|---|---|
| 2024 | $3,462 | $176,000 | $30,200 | $145,800 |
| 2023 | $3,544 | $176,000 | $30,200 | $145,800 |
| 2022 | $3,518 | $150,400 | $26,900 | $123,500 |
| 2021 | $3,306 | $150,400 | $26,900 | $123,500 |
| 2020 | $3,206 | $132,500 | $23,600 | $108,900 |
| 2019 | $3,018 | $132,500 | $23,600 | $108,900 |
| 2018 | $2,982 | $120,800 | $21,000 | $99,800 |
| 2017 | $2,812 | $120,800 | $21,000 | $99,800 |
| 2016 | $2,734 | $112,500 | $19,300 | $93,200 |
| 2015 | $2,734 | $112,500 | $19,300 | $93,200 |
| 2014 | $2,702 | $110,400 | $18,500 | $91,900 |
Agents Affiliated with this Home
-
Tracey Bills

Seller's Agent in 2020
Tracey Bills
RE/MAX
1 in this area
60 Total Sales
-
Susan Sheldahl

Buyer's Agent in 2020
Susan Sheldahl
Realty One Group Impact
(515) 419-1620
2 in this area
297 Total Sales
-
Dave White

Seller's Agent in 2013
Dave White
RE/MAX
39 Total Sales
-
Kim white
K
Seller Co-Listing Agent in 2013
Kim white
RE/MAX
(515) 221-9578
1 in this area
127 Total Sales
Map
Source: Des Moines Area Association of REALTORS®
MLS Number: 425995
APN: 010-04247000000
- 1235 Virginia Ave
- 1208 Pleasant View Dr
- 1209 Edgemont St
- 3123 SW 12th Place
- 2720 Glover Ave
- 1005 Virginia Ave
- 931 Pleasant View Dr
- 3224 SW 13th Place
- 2801 Druid Hill Dr
- 1518 Park Ave
- 1616 Park Ave
- 807 Virginia Ave
- 1710 Park
- 1105 Kirkwood Ave
- 1328 Thomas Beck Rd Unit 29
- 1328 Thomas Beck Rd Unit 30
- 1328 Thomas Beck Rd Unit 31
- 1328 Thomas Beck Rd Unit 32
- 1328 Thomas Beck Rd Unit 33
- 1328 Thomas Beck Rd Unit 35
