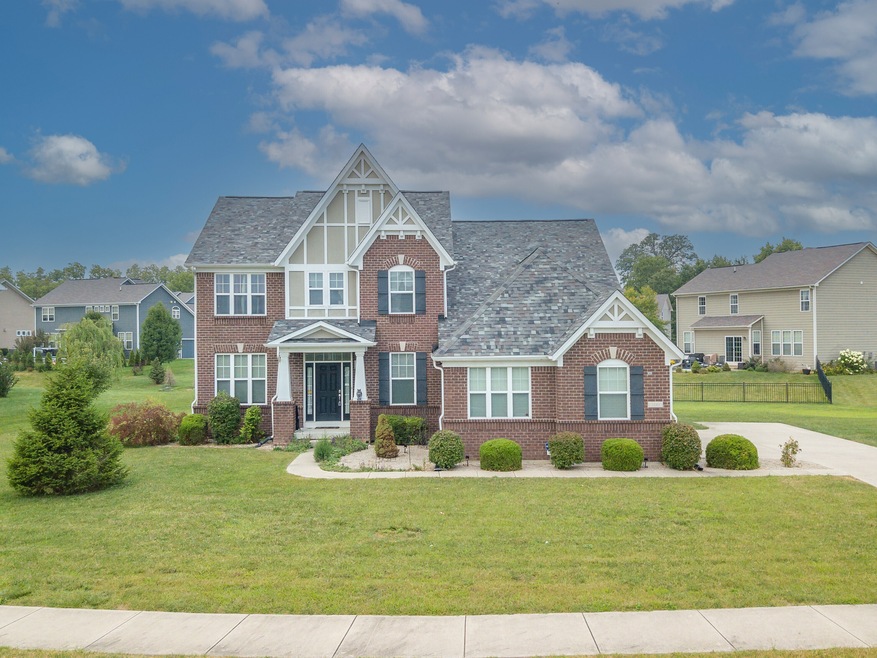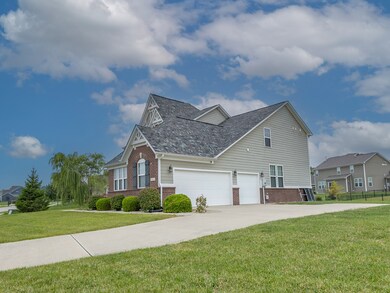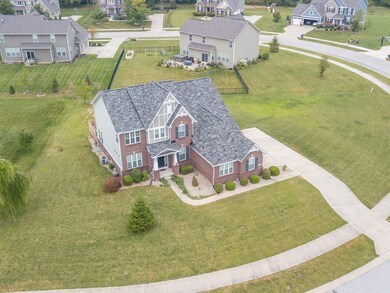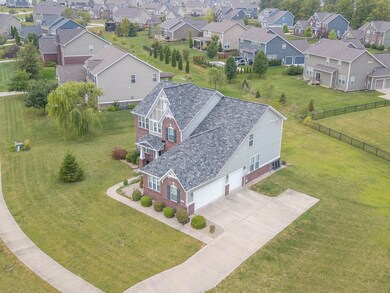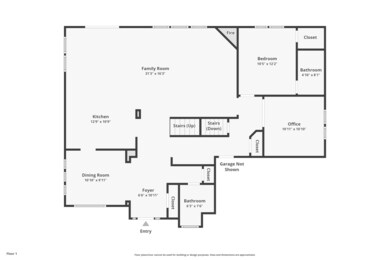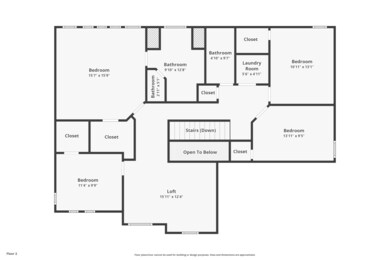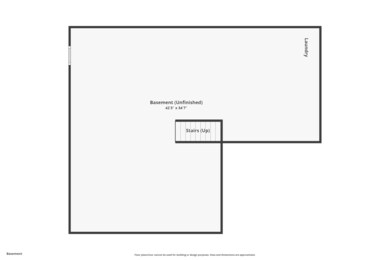
1243 Colinbrook Cir Greenwood, IN 46143
Frances-Stones Crossing NeighborhoodHighlights
- Updated Kitchen
- Deck
- Traditional Architecture
- Center Grove Elementary School Rated A
- Vaulted Ceiling
- Neighborhood Views
About This Home
As of October 2023This fantastic 2-story, 5-bedroom home located in the sought after community of Cobblestone in Center Grove is waiting for you! Home features high ceilings, laminate and carpet flooring, recessed lighting, ceiling fans throughout, a formal dining room, an office, and a bedroom on the main level. Kitchen boasts a double oven, granite counter tops, stainless steel appliances, and tile backsplash. Master suite is on the 2nd level, and it offers a tray ceiling, dual vanities, a soaking tub, and a separate shower. Other features include a 3-car garage, a main level deck, and an outdoor fire pit. An unfinished basement waiting for your personal touch. Close to parks, golf courses, shopping, and restaurants. Schedule a showing today!
Last Agent to Sell the Property
Keller Williams Indpls Metro N Brokerage Email: offers@markdietel.com License #RB15001365 Listed on: 09/11/2023

Last Buyer's Agent
Suzanne Roell-Carlson
Smart Choice Realtors, LLC
Home Details
Home Type
- Single Family
Est. Annual Taxes
- $4,040
Year Built
- Built in 2011
Lot Details
- 0.53 Acre Lot
HOA Fees
- $41 Monthly HOA Fees
Parking
- 3 Car Attached Garage
- Garage Door Opener
Home Design
- Traditional Architecture
- Concrete Perimeter Foundation
Interior Spaces
- 2-Story Property
- Woodwork
- Tray Ceiling
- Vaulted Ceiling
- Paddle Fans
- Fireplace With Gas Starter
- Vinyl Clad Windows
- Window Screens
- Living Room with Fireplace
- Neighborhood Views
- Attic Access Panel
- Smart Lights or Controls
Kitchen
- Updated Kitchen
- Eat-In Kitchen
- <<doubleOvenToken>>
- Electric Cooktop
- <<builtInMicrowave>>
- Dishwasher
- Disposal
Bedrooms and Bathrooms
- 5 Bedrooms
- Walk-In Closet
Laundry
- Laundry on upper level
- Dryer
- Washer
Unfinished Basement
- Sump Pump with Backup
- Basement Window Egress
Outdoor Features
- Deck
- Fire Pit
Utilities
- Heating System Uses Gas
- Programmable Thermostat
- Electric Water Heater
Community Details
- Cobblestone Subdivision
Listing and Financial Details
- Legal Lot and Block 22 / 1
- Assessor Parcel Number 410412041013000041
Ownership History
Purchase Details
Home Financials for this Owner
Home Financials are based on the most recent Mortgage that was taken out on this home.Purchase Details
Home Financials for this Owner
Home Financials are based on the most recent Mortgage that was taken out on this home.Purchase Details
Home Financials for this Owner
Home Financials are based on the most recent Mortgage that was taken out on this home.Similar Homes in Greenwood, IN
Home Values in the Area
Average Home Value in this Area
Purchase History
| Date | Type | Sale Price | Title Company |
|---|---|---|---|
| Warranty Deed | $489,000 | None Listed On Document | |
| Deed | $305,000 | -- | |
| Warranty Deed | -- | None Available |
Mortgage History
| Date | Status | Loan Amount | Loan Type |
|---|---|---|---|
| Open | $480,142 | FHA | |
| Previous Owner | $279,700 | New Conventional | |
| Previous Owner | $25,000 | New Conventional | |
| Previous Owner | $273,760 | FHA |
Property History
| Date | Event | Price | Change | Sq Ft Price |
|---|---|---|---|---|
| 07/18/2025 07/18/25 | Price Changed | $569,900 | -0.9% | $150 / Sq Ft |
| 06/30/2025 06/30/25 | Price Changed | $574,900 | 0.0% | $151 / Sq Ft |
| 06/17/2025 06/17/25 | Price Changed | $575,000 | -0.8% | $151 / Sq Ft |
| 05/27/2025 05/27/25 | Price Changed | $579,900 | -0.9% | $152 / Sq Ft |
| 05/12/2025 05/12/25 | Price Changed | $585,000 | -0.8% | $154 / Sq Ft |
| 05/01/2025 05/01/25 | Price Changed | $589,900 | -1.7% | $155 / Sq Ft |
| 04/15/2025 04/15/25 | For Sale | $599,900 | +22.7% | $157 / Sq Ft |
| 10/27/2023 10/27/23 | Sold | $489,000 | +0.8% | $162 / Sq Ft |
| 09/19/2023 09/19/23 | Pending | -- | -- | -- |
| 09/19/2023 09/19/23 | Price Changed | $485,000 | -3.0% | $161 / Sq Ft |
| 09/11/2023 09/11/23 | For Sale | $500,000 | +63.9% | $166 / Sq Ft |
| 12/19/2015 12/19/15 | Pending | -- | -- | -- |
| 12/18/2015 12/18/15 | Sold | $305,000 | -4.7% | $107 / Sq Ft |
| 12/18/2015 12/18/15 | For Sale | $319,900 | 0.0% | $113 / Sq Ft |
| 12/18/2014 12/18/14 | Rented | $2,000 | 0.0% | -- |
| 12/17/2014 12/17/14 | Under Contract | -- | -- | -- |
| 12/01/2014 12/01/14 | For Rent | $2,000 | -- | -- |
Tax History Compared to Growth
Tax History
| Year | Tax Paid | Tax Assessment Tax Assessment Total Assessment is a certain percentage of the fair market value that is determined by local assessors to be the total taxable value of land and additions on the property. | Land | Improvement |
|---|---|---|---|---|
| 2024 | $4,555 | $455,500 | $80,000 | $375,500 |
| 2023 | $4,449 | $444,900 | $80,000 | $364,900 |
| 2022 | $4,025 | $402,500 | $71,000 | $331,500 |
| 2021 | $3,630 | $363,000 | $71,000 | $292,000 |
| 2020 | $3,436 | $343,600 | $71,000 | $272,600 |
| 2019 | $3,288 | $328,800 | $71,000 | $257,800 |
| 2018 | $3,107 | $326,500 | $71,000 | $255,500 |
| 2017 | $2,949 | $294,900 | $58,900 | $236,000 |
| 2016 | $2,831 | $283,100 | $58,900 | $224,200 |
| 2014 | $2,832 | $283,200 | $58,900 | $224,300 |
| 2013 | $2,832 | $283,200 | $58,900 | $224,300 |
Agents Affiliated with this Home
-
Suzanne Roell-Carlson

Seller's Agent in 2025
Suzanne Roell-Carlson
Smart Choice Realtors, LLC
(317) 506-2530
13 in this area
196 Total Sales
-
Kathleen Roell
K
Seller Co-Listing Agent in 2025
Kathleen Roell
Smart Choice Realtors, LLC
(317) 506-4430
10 in this area
112 Total Sales
-
Halea Kopetsky

Seller's Agent in 2023
Halea Kopetsky
Keller Williams Indpls Metro N
(317) 296-2647
10 in this area
170 Total Sales
-
M
Seller's Agent in 2015
Mark Dietel
Mark Dietel Realty, LLC
-
B
Seller Co-Listing Agent in 2015
Bruce Richardson
Bruce Richardson Realty, LLC
Map
Source: MIBOR Broker Listing Cooperative®
MLS Number: 21941704
APN: 41-04-12-041-013.000-041
- 2502 Colinbrook Pkwy
- 2314 Angelina Way
- 2261 Shadow Trace Way
- 3481 S Honey Creek Rd
- 1143 Hampton Dr
- 1184 Lakeshore Dr
- 2766 S Honey Creek Rd
- 1169 Richmond Ln
- 1006 Cherry Tree Ln
- 998 Cherry Tree Ln
- 1065 Bent Branch Ln
- 2277 Maple Stone Ln
- 1056 Bent Branch Ln
- 1808 Woodfield Dr
- 2302 Ashton Ln
- 928 Cherry Tree Ln
- 925 Bent Branch Cir
- 1614 Rosebud Ln Unit 83
- 1696 Woodfield Dr
- 1680 Woodfield Dr
