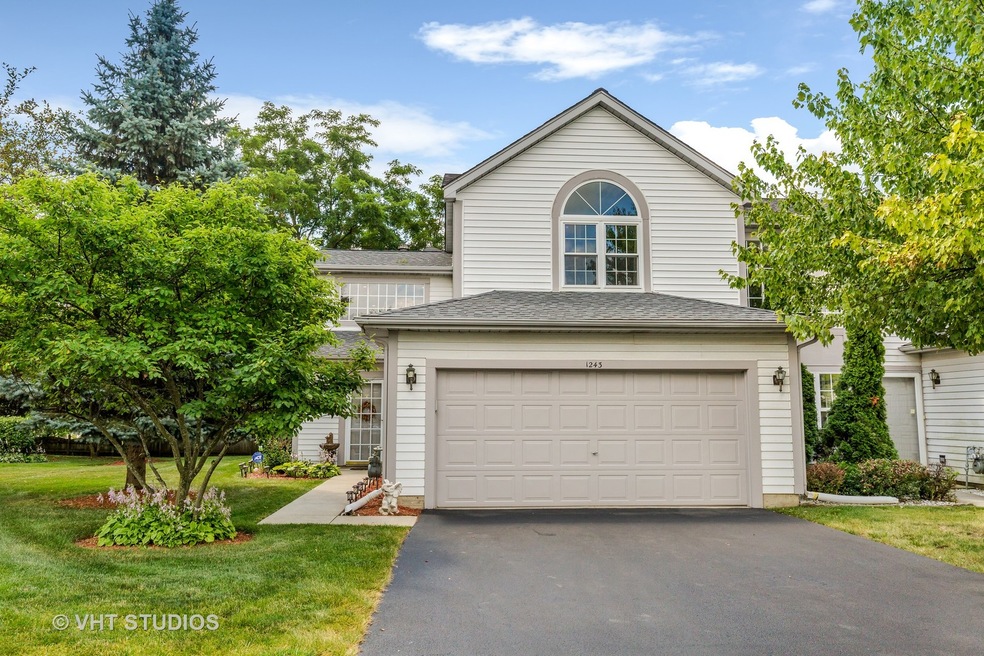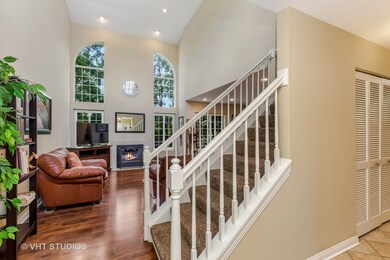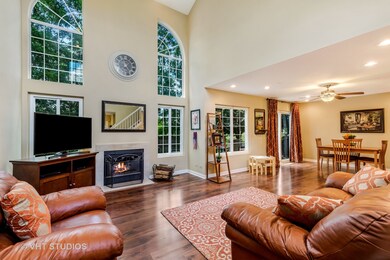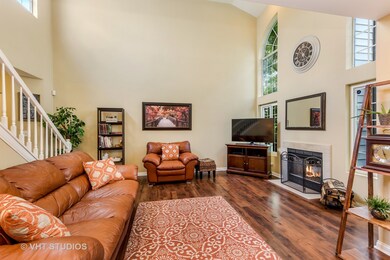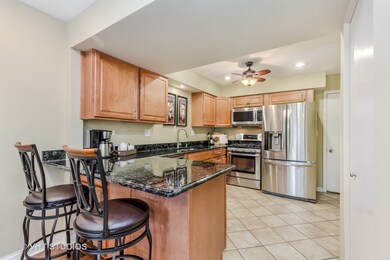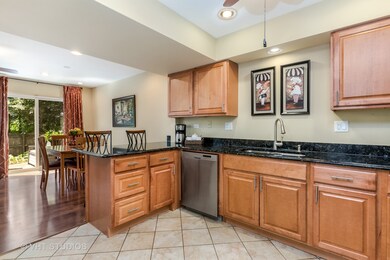
1243 Dunamon Dr Unit 121 Bartlett, IL 60103
South Tri Village NeighborhoodHighlights
- Vaulted Ceiling
- End Unit
- Stainless Steel Appliances
- Bartlett High School Rated A-
- Walk-In Pantry
- Cul-De-Sac
About This Home
As of September 2019Don't miss this bright and airy end-unit townhouse with its two-story cathedral ceilings and oversized Palladian windows. Premium lot on a quiet cul-de-sac, overlooking a large open area. Kitchen boasts stainless steel appliances and granite counter tops. Enjoy the spacious Master Bedroom with vaulted ceilings, walk-in closet, and en-suite Master Bath with separate shower, bathtub, and double vanity. 2nd Bedroom also features a private bathroom and walk-in closet. Move-in ready with many updates over the last 3 years including new wood laminate floors, carpet, windows, AC, furnace, and hot water heater.
Last Agent to Sell the Property
@properties Christie's International Real Estate License #475156917 Listed on: 07/19/2019

Townhouse Details
Home Type
- Townhome
Est. Annual Taxes
- $5,775
Year Built
- 1994
Lot Details
- End Unit
- Cul-De-Sac
HOA Fees
- $262 per month
Parking
- Attached Garage
- Garage Door Opener
- Driveway
- Parking Included in Price
- Garage Is Owned
Home Design
- Slab Foundation
- Asphalt Shingled Roof
- Vinyl Siding
Interior Spaces
- Vaulted Ceiling
- Fireplace With Gas Starter
- Laminate Flooring
Kitchen
- Walk-In Pantry
- Oven or Range
- Microwave
- Dishwasher
- Stainless Steel Appliances
- Disposal
Bedrooms and Bathrooms
- Walk-In Closet
- Primary Bathroom is a Full Bathroom
- Dual Sinks
- Separate Shower
Laundry
- Laundry on main level
- Dryer
- Washer
Outdoor Features
- Brick Porch or Patio
Utilities
- Central Air
- Heating System Uses Gas
- Lake Michigan Water
Community Details
- Pets Allowed
Listing and Financial Details
- Homeowner Tax Exemptions
- $2,500 Seller Concession
Ownership History
Purchase Details
Home Financials for this Owner
Home Financials are based on the most recent Mortgage that was taken out on this home.Purchase Details
Home Financials for this Owner
Home Financials are based on the most recent Mortgage that was taken out on this home.Purchase Details
Purchase Details
Purchase Details
Home Financials for this Owner
Home Financials are based on the most recent Mortgage that was taken out on this home.Purchase Details
Home Financials for this Owner
Home Financials are based on the most recent Mortgage that was taken out on this home.Purchase Details
Home Financials for this Owner
Home Financials are based on the most recent Mortgage that was taken out on this home.Similar Homes in the area
Home Values in the Area
Average Home Value in this Area
Purchase History
| Date | Type | Sale Price | Title Company |
|---|---|---|---|
| Warranty Deed | $210,000 | Attorney | |
| Warranty Deed | $179,000 | Attorneys Title Guaranty Fun | |
| Special Warranty Deed | $90,000 | First American Title | |
| Sheriffs Deed | -- | First American Title | |
| Warranty Deed | $209,000 | -- | |
| Warranty Deed | $179,500 | -- | |
| Warranty Deed | $134,000 | -- |
Mortgage History
| Date | Status | Loan Amount | Loan Type |
|---|---|---|---|
| Open | $189,000 | New Conventional | |
| Closed | $189,000 | New Conventional | |
| Previous Owner | $170,050 | New Conventional | |
| Previous Owner | $41,800 | Stand Alone Second | |
| Previous Owner | $167,200 | Purchase Money Mortgage | |
| Previous Owner | $41,800 | Stand Alone Second | |
| Previous Owner | $143,600 | No Value Available | |
| Previous Owner | $58,000 | Credit Line Revolving | |
| Previous Owner | $126,000 | Unknown | |
| Previous Owner | $132,458 | FHA | |
| Closed | $17,950 | No Value Available |
Property History
| Date | Event | Price | Change | Sq Ft Price |
|---|---|---|---|---|
| 09/09/2019 09/09/19 | Sold | $210,000 | +0.5% | $138 / Sq Ft |
| 07/21/2019 07/21/19 | Pending | -- | -- | -- |
| 07/19/2019 07/19/19 | For Sale | $209,000 | +16.8% | $138 / Sq Ft |
| 03/30/2016 03/30/16 | Sold | $179,000 | 0.0% | $118 / Sq Ft |
| 02/11/2016 02/11/16 | Pending | -- | -- | -- |
| 01/28/2016 01/28/16 | For Sale | $179,000 | -- | $118 / Sq Ft |
Tax History Compared to Growth
Tax History
| Year | Tax Paid | Tax Assessment Tax Assessment Total Assessment is a certain percentage of the fair market value that is determined by local assessors to be the total taxable value of land and additions on the property. | Land | Improvement |
|---|---|---|---|---|
| 2024 | $5,775 | $79,425 | $17,999 | $61,426 |
| 2023 | $5,279 | $72,060 | $16,330 | $55,730 |
| 2022 | $5,328 | $66,970 | $15,180 | $51,790 |
| 2021 | $5,164 | $63,570 | $14,410 | $49,160 |
| 2020 | $5,033 | $61,670 | $13,980 | $47,690 |
| 2019 | $4,957 | $59,470 | $13,480 | $45,990 |
| 2018 | $4,659 | $54,720 | $12,400 | $42,320 |
| 2017 | $4,515 | $52,540 | $11,910 | $40,630 |
| 2016 | $4,416 | $50,190 | $11,380 | $38,810 |
| 2015 | $4,391 | $47,510 | $10,770 | $36,740 |
| 2014 | $4,078 | $46,310 | $10,500 | $35,810 |
| 2013 | $4,901 | $47,420 | $10,750 | $36,670 |
Agents Affiliated with this Home
-

Seller's Agent in 2019
Stephanie Andre-Ouellette
@ Properties
(312) 371-5940
1 in this area
266 Total Sales
-

Seller Co-Listing Agent in 2019
Cheryl Prosperi
Jameson Sotheby's Intl Realty
(847) 409-4747
18 Total Sales
-

Buyer's Agent in 2019
Dean Bisconti
RE/MAX
(630) 205-5701
1 in this area
131 Total Sales
-
R
Seller's Agent in 2016
Raj Khanna
Nexus Real Estate
(630) 706-3601
1 Total Sale
-

Buyer's Agent in 2016
Jo Ellen Stella
GMC Realty LTD
(630) 287-0636
12 Total Sales
Map
Source: Midwest Real Estate Data (MRED)
MLS Number: MRD10457341
APN: 01-01-425-030
- 1223 Dunamon Dr Unit 130
- 1140 Longford Rd Unit 20
- 2012 Newport Cir
- 1710 Arlington Dr
- 2180 Newport Cir
- 554 Foxford Rd
- 5711 Ring Ct
- 5775 Ring Ct
- 5534 W Celebrity Cir
- 1669 Saint Ann Dr
- 5801 Charleston Ct
- 484 Valleyview Dr
- 977 E Castlewood Ln
- 1520 W Beverly Cir
- 963 E Castlewood Ln
- 5820 Wilshire Ct Unit A
- 1117 Sausalito Ct Unit 1117
- 424 Sundance Dr
- 1130 Sandpiper Ct
- 5540 Pebblebeach Dr Unit 284
