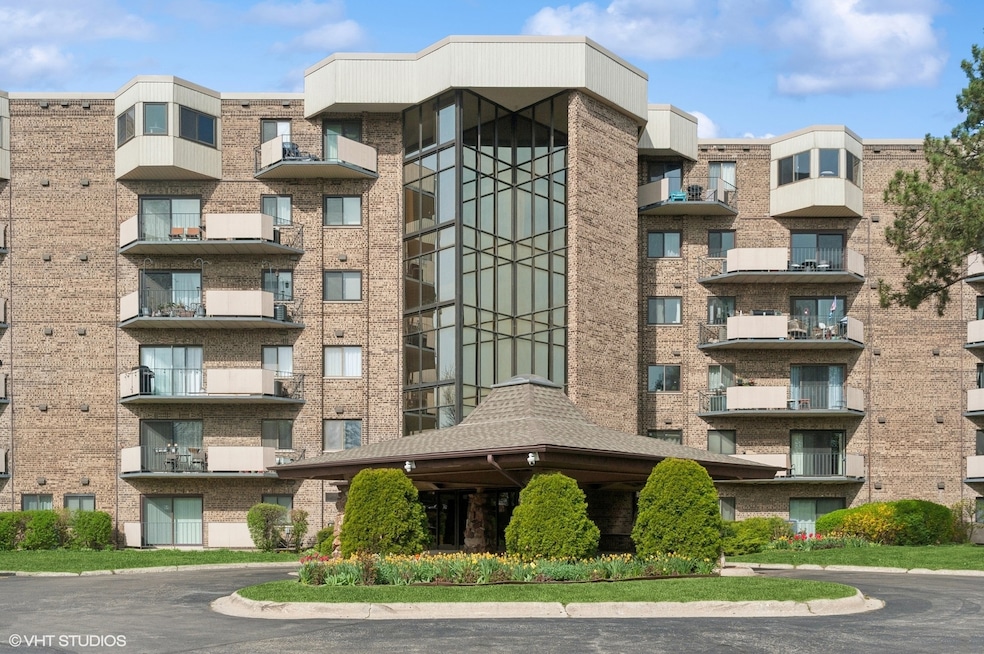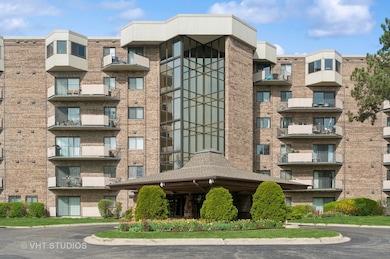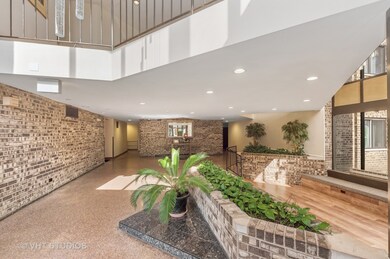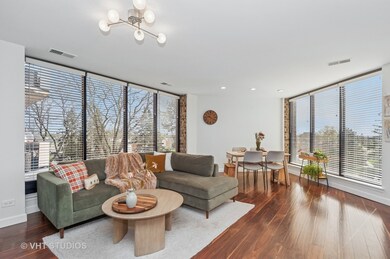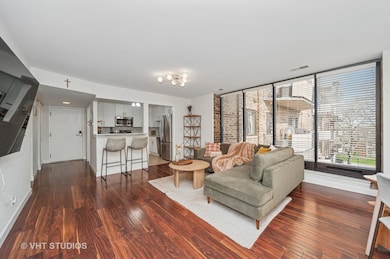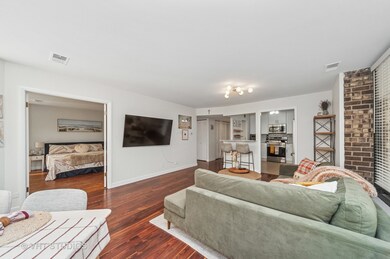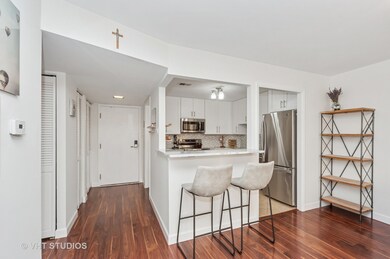
1243 E Baldwin Ln Unit 400 Palatine, IL 60074
Virginia Lake NeighborhoodHighlights
- Fitness Center
- Landscaped Professionally
- Community Pool
- Palatine High School Rated A
- Lock-and-Leave Community
- Tennis Courts
About This Home
As of June 2025Welcome home to this completely renovated 4th-floor, 1-bedroom, 1-bathroom condo, offering the perfect blend of modern convenience and serene living. Enjoy underground garage parking along with a separate guest parking space. The spacious open floor plan features panoramic windows in the living area, creating a bright and airy atmosphere. The stylish kitchen boasts white shaker 42" cabinets, a mosaic backsplash, stone countertops with a bar, and sleek stainless steel appliances. New, contemporary light fixtures throughout and a newly updated bathroom add to the appeal. Gleaming wood laminate flooring flows seamlessly throughout, and the bedroom features French doors. The laundry is conveniently located on the same floor, with an additional storage unit available. The San Tropai Complex offers fantastic amenities, including an outdoor pool, tennis court, fitness facility, and sauna. With a prime location close to shopping, highways, parks, and restaurants, this is the ultimate in maintenance-free living.
Last Agent to Sell the Property
@properties Christie's International Real Estate License #475123150 Listed on: 05/01/2025

Property Details
Home Type
- Condominium
Est. Annual Taxes
- $2,084
Year Built
- Built in 1979
HOA Fees
- $290 Monthly HOA Fees
Parking
- 1 Car Garage
- Driveway
- Parking Included in Price
Home Design
- Brick Exterior Construction
- Concrete Perimeter Foundation
Interior Spaces
- 850 Sq Ft Home
- Entrance Foyer
- Family Room
- Combination Dining and Living Room
- Laundry Room
Kitchen
- Range
- Microwave
- Dishwasher
- Stainless Steel Appliances
Flooring
- Laminate
- Ceramic Tile
Bedrooms and Bathrooms
- 1 Bedroom
- 1 Potential Bedroom
- 1 Full Bathroom
Schools
- Lake Louise Elementary School
- Winston Campus Middle School
- Palatine High School
Additional Features
- Landscaped Professionally
- Forced Air Heating and Cooling System
Listing and Financial Details
- Homeowner Tax Exemptions
Community Details
Overview
- Association fees include water, parking, insurance, clubhouse, exercise facilities, pool, exterior maintenance, lawn care, scavenger, snow removal
- 76 Units
- Manager Association, Phone Number (847) 757-7171
- San Tropai Subdivision
- Property managed by Mperial Asset Management LLC
- Lock-and-Leave Community
- 6-Story Property
Amenities
- Common Area
- Party Room
- Coin Laundry
- Elevator
- Service Elevator
- Community Storage Space
Recreation
- Tennis Courts
- Fitness Center
- Community Pool
Pet Policy
- Cats Allowed
Security
- Resident Manager or Management On Site
Ownership History
Purchase Details
Home Financials for this Owner
Home Financials are based on the most recent Mortgage that was taken out on this home.Purchase Details
Purchase Details
Home Financials for this Owner
Home Financials are based on the most recent Mortgage that was taken out on this home.Purchase Details
Purchase Details
Home Financials for this Owner
Home Financials are based on the most recent Mortgage that was taken out on this home.Purchase Details
Home Financials for this Owner
Home Financials are based on the most recent Mortgage that was taken out on this home.Purchase Details
Home Financials for this Owner
Home Financials are based on the most recent Mortgage that was taken out on this home.Purchase Details
Similar Homes in Palatine, IL
Home Values in the Area
Average Home Value in this Area
Purchase History
| Date | Type | Sale Price | Title Company |
|---|---|---|---|
| Warranty Deed | $190,000 | Saturn Title | |
| Quit Claim Deed | -- | None Listed On Document | |
| Warranty Deed | $120,000 | None Listed On Document | |
| Interfamily Deed Transfer | -- | None Available | |
| Warranty Deed | $57,000 | Cti | |
| Warranty Deed | $117,000 | Ticor Title Insurance Compan | |
| Warranty Deed | $96,500 | Lawyers Title Insurance Corp | |
| Interfamily Deed Transfer | -- | -- |
Mortgage History
| Date | Status | Loan Amount | Loan Type |
|---|---|---|---|
| Open | $133,000 | New Conventional | |
| Previous Owner | $114,000 | New Conventional | |
| Previous Owner | $120,000 | Unknown | |
| Previous Owner | $15,000 | Credit Line Revolving | |
| Previous Owner | $93,600 | Purchase Money Mortgage | |
| Previous Owner | $75,950 | Unknown | |
| Previous Owner | $98,250 | Unknown | |
| Previous Owner | $77,200 | No Value Available | |
| Closed | $23,400 | No Value Available |
Property History
| Date | Event | Price | Change | Sq Ft Price |
|---|---|---|---|---|
| 06/03/2025 06/03/25 | Sold | $190,000 | +8.6% | $224 / Sq Ft |
| 05/04/2025 05/04/25 | Pending | -- | -- | -- |
| 05/01/2025 05/01/25 | For Sale | $175,000 | +45.8% | $206 / Sq Ft |
| 11/08/2022 11/08/22 | Sold | $120,000 | -4.0% | $150 / Sq Ft |
| 09/27/2022 09/27/22 | Pending | -- | -- | -- |
| 09/15/2022 09/15/22 | For Sale | $125,000 | +119.3% | $156 / Sq Ft |
| 06/27/2014 06/27/14 | Sold | $57,000 | +14.2% | $74 / Sq Ft |
| 05/13/2014 05/13/14 | Pending | -- | -- | -- |
| 05/06/2014 05/06/14 | Price Changed | $49,900 | 0.0% | $65 / Sq Ft |
| 05/06/2014 05/06/14 | For Sale | $49,900 | +26.3% | $65 / Sq Ft |
| 09/07/2013 09/07/13 | Pending | -- | -- | -- |
| 09/04/2013 09/04/13 | Price Changed | $39,500 | 0.0% | $51 / Sq Ft |
| 09/04/2013 09/04/13 | For Sale | $39,500 | +12.9% | $51 / Sq Ft |
| 03/18/2013 03/18/13 | Pending | -- | -- | -- |
| 03/14/2013 03/14/13 | For Sale | $35,000 | -- | $45 / Sq Ft |
Tax History Compared to Growth
Tax History
| Year | Tax Paid | Tax Assessment Tax Assessment Total Assessment is a certain percentage of the fair market value that is determined by local assessors to be the total taxable value of land and additions on the property. | Land | Improvement |
|---|---|---|---|---|
| 2024 | $3,065 | $10,353 | $227 | $10,126 |
| 2023 | $1,986 | $10,353 | $227 | $10,126 |
| 2022 | $1,986 | $10,353 | $227 | $10,126 |
| 2021 | $1,445 | $7,780 | $141 | $7,639 |
| 2020 | $2,489 | $7,780 | $141 | $7,639 |
| 2019 | $2,493 | $8,692 | $141 | $8,551 |
| 2018 | $1,778 | $5,721 | $127 | $5,594 |
| 2017 | $1,744 | $5,721 | $127 | $5,594 |
| 2016 | $1,622 | $5,721 | $127 | $5,594 |
| 2015 | $1,935 | $6,299 | $113 | $6,186 |
| 2014 | $1,132 | $6,299 | $113 | $6,186 |
| 2013 | $1,085 | $6,299 | $113 | $6,186 |
Agents Affiliated with this Home
-
Peter Bellert

Seller's Agent in 2025
Peter Bellert
@ Properties
(773) 860-6955
1 in this area
102 Total Sales
-
Tamara Borowiec

Seller Co-Listing Agent in 2025
Tamara Borowiec
@ Properties
(773) 882-0823
1 in this area
47 Total Sales
-
Blaine Kosek

Buyer's Agent in 2025
Blaine Kosek
Coldwell Banker Realty
(708) 903-1663
1 in this area
144 Total Sales
-
Albina Van Maer

Seller's Agent in 2022
Albina Van Maer
Bluebird Realty, Inc.
(630) 234-2642
1 in this area
131 Total Sales
-
Jarek Jastrzebski

Buyer's Agent in 2022
Jarek Jastrzebski
eXp Realty
(224) 628-3976
1 in this area
120 Total Sales
-
Rick Gorecki

Seller's Agent in 2014
Rick Gorecki
NTEG Realty LLC
(708) 428-5778
29 Total Sales
Map
Source: Midwest Real Estate Data (MRED)
MLS Number: 12323264
APN: 02-12-200-021-1002
- 1275 E Baldwin Ln Unit 601
- 1325 N Baldwin Ct Unit VIID1
- 1285 Wyndham Ln Unit 102
- 1417 E Wyndham Cir Unit 103
- 3100 Bayside Dr Unit 3
- 1113 E Randville Dr
- 1259 Inverrary Ln Unit 27D
- 2B E Dundee Quarter Dr Unit 101
- 1099 E Randville Dr
- 1000 Bayside Dr Unit 114
- 1451 N Winslowe Dr Unit 304
- 1455 N Winslowe Dr Unit 302
- 1B E Dundee Quarter Dr Unit 102
- 3400 Bayside Dr Unit 6
- 1472 Carol Ct Unit 1A
- 1149 N Cardinal Dr
- 1005 E Lilac Dr
- 1319 N Winslowe Dr Unit 303
- 4000 Bayside Dr Unit 105
- 1122 N Claremont Dr Unit 3371
