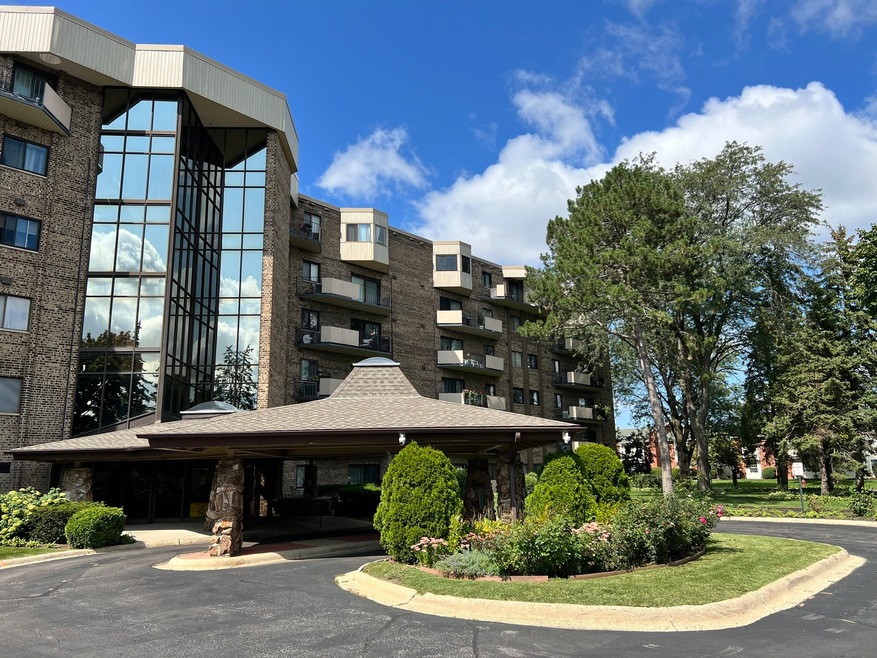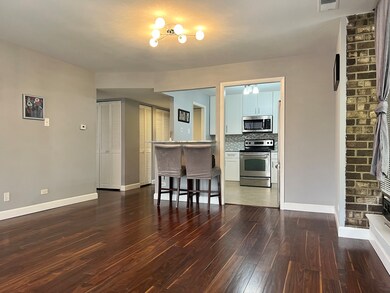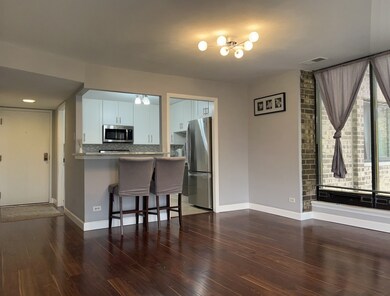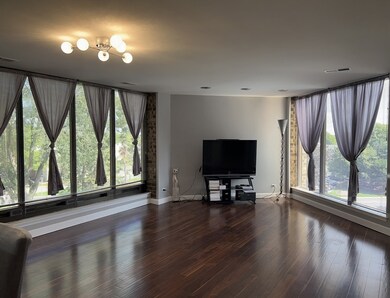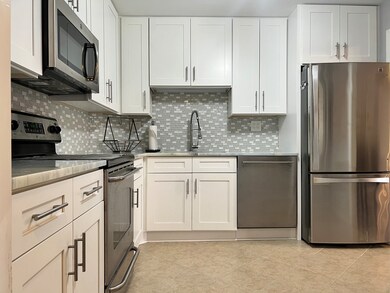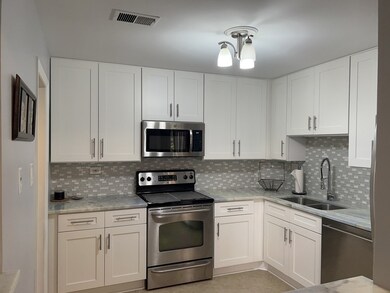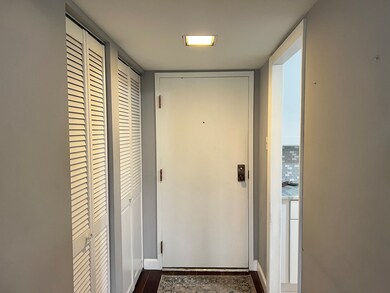
1243 E Baldwin Ln Unit 400 Palatine, IL 60074
Virginia Lake NeighborhoodHighlights
- Fitness Center
- Landscaped Professionally
- End Unit
- Palatine High School Rated A
- Lock-and-Leave Community
- Community Pool
About This Home
As of June 2025Nicely remodeled condo with underground garage and separate guest parking. Open floor with panoramic windows in the living area with a serene view. White shaker 42" kitchen cabinets, mosaic backsplash, stone countertop with a bar, SS appliances. New modern light fixtures. Wood laminate flooring. Bedroom with a french door and panoramic windows. All stone tiled bathroom. The laundry is on the floor, extra storage unit. Nice amenities: pool, tennis court, clubhouse, exercise room, Units can only be rented to families. No dogs. The Association fee includes almost everything except electricity. Convenient location: I-53/290, shopping centers, entertainment.
Last Agent to Sell the Property
Bluebird Realty, Inc. License #471017705 Listed on: 09/15/2022
Property Details
Home Type
- Condominium
Est. Annual Taxes
- $2,489
Year Built
- Built in 1979 | Remodeled in 2021
Lot Details
- End Unit
- Landscaped Professionally
HOA Fees
- $263 Monthly HOA Fees
Parking
- 1 Car Attached Garage
- Driveway
- Parking Included in Price
Home Design
- Brick Exterior Construction
- Concrete Perimeter Foundation
Interior Spaces
- 800 Sq Ft Home
- Combination Dining and Living Room
Kitchen
- Range
- Microwave
- Dishwasher
- Stainless Steel Appliances
Bedrooms and Bathrooms
- 1 Bedroom
- 1 Potential Bedroom
- 1 Full Bathroom
Home Security
- Intercom
- Door Monitored By TV
Schools
- Lake Louise Elementary School
- Palatine High School
Utilities
- Forced Air Heating and Cooling System
- Lake Michigan Water
Community Details
Overview
- Association fees include water, insurance, clubhouse, pool, lawn care, snow removal
- 70 Units
- Charlie Association, Phone Number (847) 757-7171
- San Tropai Subdivision
- Property managed by Mperial Asset Management LLC
- Lock-and-Leave Community
- 6-Story Property
Amenities
- Common Area
- Party Room
- Coin Laundry
- Elevator
- Service Elevator
- Community Storage Space
Recreation
- Tennis Courts
- Fitness Center
- Community Pool
- Park
Pet Policy
- Cats Allowed
Security
- Resident Manager or Management On Site
- Storm Screens
- Carbon Monoxide Detectors
Ownership History
Purchase Details
Home Financials for this Owner
Home Financials are based on the most recent Mortgage that was taken out on this home.Purchase Details
Purchase Details
Home Financials for this Owner
Home Financials are based on the most recent Mortgage that was taken out on this home.Purchase Details
Purchase Details
Home Financials for this Owner
Home Financials are based on the most recent Mortgage that was taken out on this home.Purchase Details
Home Financials for this Owner
Home Financials are based on the most recent Mortgage that was taken out on this home.Purchase Details
Home Financials for this Owner
Home Financials are based on the most recent Mortgage that was taken out on this home.Purchase Details
Similar Homes in the area
Home Values in the Area
Average Home Value in this Area
Purchase History
| Date | Type | Sale Price | Title Company |
|---|---|---|---|
| Warranty Deed | $190,000 | Saturn Title | |
| Quit Claim Deed | -- | None Listed On Document | |
| Warranty Deed | $120,000 | None Listed On Document | |
| Interfamily Deed Transfer | -- | None Available | |
| Warranty Deed | $57,000 | Cti | |
| Warranty Deed | $117,000 | Ticor Title Insurance Compan | |
| Warranty Deed | $96,500 | Lawyers Title Insurance Corp | |
| Interfamily Deed Transfer | -- | -- |
Mortgage History
| Date | Status | Loan Amount | Loan Type |
|---|---|---|---|
| Open | $133,000 | New Conventional | |
| Previous Owner | $114,000 | New Conventional | |
| Previous Owner | $120,000 | Unknown | |
| Previous Owner | $15,000 | Credit Line Revolving | |
| Previous Owner | $93,600 | Purchase Money Mortgage | |
| Previous Owner | $75,950 | Unknown | |
| Previous Owner | $98,250 | Unknown | |
| Previous Owner | $77,200 | No Value Available | |
| Closed | $23,400 | No Value Available |
Property History
| Date | Event | Price | Change | Sq Ft Price |
|---|---|---|---|---|
| 06/03/2025 06/03/25 | Sold | $190,000 | +8.6% | $224 / Sq Ft |
| 05/04/2025 05/04/25 | Pending | -- | -- | -- |
| 05/01/2025 05/01/25 | For Sale | $175,000 | +45.8% | $206 / Sq Ft |
| 11/08/2022 11/08/22 | Sold | $120,000 | -4.0% | $150 / Sq Ft |
| 09/27/2022 09/27/22 | Pending | -- | -- | -- |
| 09/15/2022 09/15/22 | For Sale | $125,000 | +119.3% | $156 / Sq Ft |
| 06/27/2014 06/27/14 | Sold | $57,000 | +14.2% | $74 / Sq Ft |
| 05/13/2014 05/13/14 | Pending | -- | -- | -- |
| 05/06/2014 05/06/14 | Price Changed | $49,900 | 0.0% | $65 / Sq Ft |
| 05/06/2014 05/06/14 | For Sale | $49,900 | +26.3% | $65 / Sq Ft |
| 09/07/2013 09/07/13 | Pending | -- | -- | -- |
| 09/04/2013 09/04/13 | Price Changed | $39,500 | 0.0% | $51 / Sq Ft |
| 09/04/2013 09/04/13 | For Sale | $39,500 | +12.9% | $51 / Sq Ft |
| 03/18/2013 03/18/13 | Pending | -- | -- | -- |
| 03/14/2013 03/14/13 | For Sale | $35,000 | -- | $45 / Sq Ft |
Tax History Compared to Growth
Tax History
| Year | Tax Paid | Tax Assessment Tax Assessment Total Assessment is a certain percentage of the fair market value that is determined by local assessors to be the total taxable value of land and additions on the property. | Land | Improvement |
|---|---|---|---|---|
| 2024 | $3,065 | $10,353 | $227 | $10,126 |
| 2023 | $1,986 | $10,353 | $227 | $10,126 |
| 2022 | $1,986 | $10,353 | $227 | $10,126 |
| 2021 | $1,445 | $7,780 | $141 | $7,639 |
| 2020 | $2,489 | $7,780 | $141 | $7,639 |
| 2019 | $2,493 | $8,692 | $141 | $8,551 |
| 2018 | $1,778 | $5,721 | $127 | $5,594 |
| 2017 | $1,744 | $5,721 | $127 | $5,594 |
| 2016 | $1,622 | $5,721 | $127 | $5,594 |
| 2015 | $1,935 | $6,299 | $113 | $6,186 |
| 2014 | $1,132 | $6,299 | $113 | $6,186 |
| 2013 | $1,085 | $6,299 | $113 | $6,186 |
Agents Affiliated with this Home
-

Seller's Agent in 2025
Peter Bellert
@ Properties
(773) 860-6955
1 in this area
103 Total Sales
-

Seller Co-Listing Agent in 2025
Tamara Borowiec
@ Properties
(773) 882-0823
1 in this area
48 Total Sales
-

Buyer's Agent in 2025
Blaine Kosek
Coldwell Banker Realty
(708) 903-1663
1 in this area
144 Total Sales
-

Seller's Agent in 2022
Albina Van Maer
Bluebird Realty, Inc.
(630) 234-2642
1 in this area
133 Total Sales
-

Buyer's Agent in 2022
Jarek Jastrzebski
eXp Realty
(224) 628-3976
1 in this area
119 Total Sales
-

Seller's Agent in 2014
Rick Gorecki
NTEG Realty LLC
(708) 428-5778
32 Total Sales
Map
Source: Midwest Real Estate Data (MRED)
MLS Number: 11629718
APN: 02-12-200-021-1002
- 1275 E Baldwin Ln Unit 601
- 1134 E Randville Dr Unit 1K
- 1100 E Randville Dr Unit 304
- 2000 Bayside Dr Unit 204
- 1113 E Randville Dr
- 2B E Dundee Quarter Dr Unit 101
- 2A E Dundee Quarter Dr Unit 207
- 1335 N Winslowe Dr Unit 304
- 1099 E Randville Dr
- 1000 Bayside Dr Unit 114
- 1451 N Winslowe Dr Unit 304
- 1455 N Winslowe Dr Unit 302
- 1B E Dundee Quarter Dr Unit 102
- 1434 Carol Ct Unit 3A
- 3900 Bayside Dr Unit 3
- 4000 Bayside Dr Unit 105
- 1489 N Winslowe Dr Unit 104
- 1034 E Tulip Way
- 1137 N Claremont Dr Unit 1737
- 10A E Dundee Quarter Dr Unit 306
