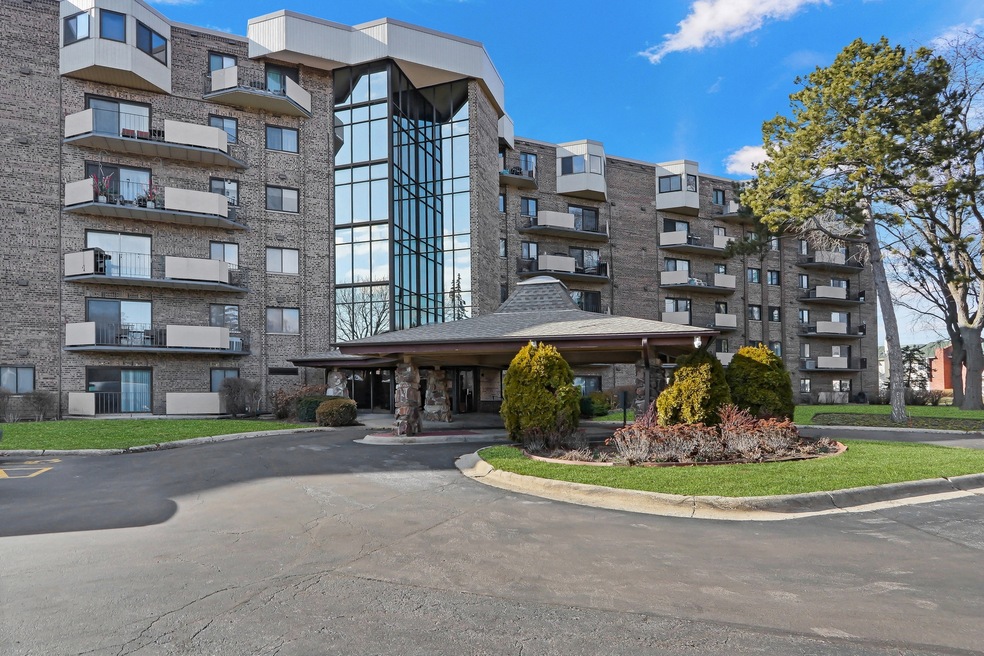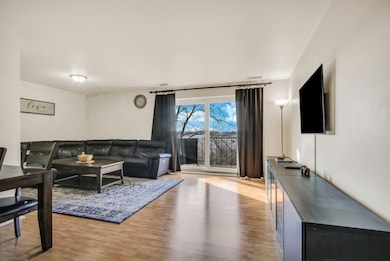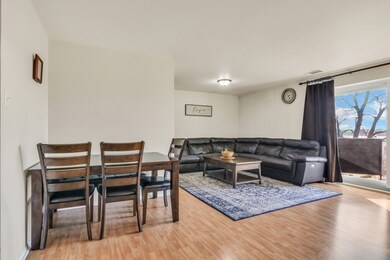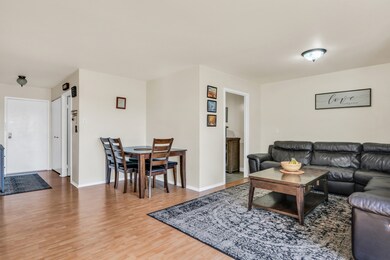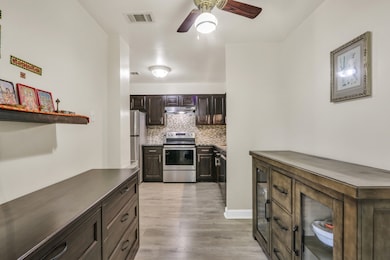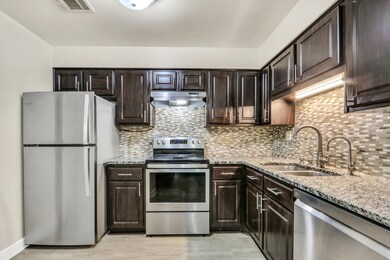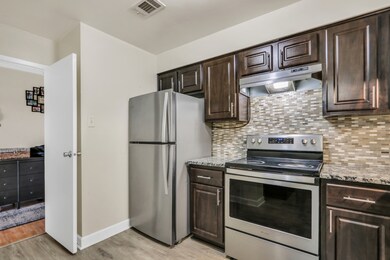
1243 E Baldwin Ln Unit 411 Palatine, IL 60074
Virginia Lake NeighborhoodHighlights
- Stainless Steel Appliances
- Balcony
- Resident Manager or Management On Site
- Palatine High School Rated A
- 1 Car Attached Garage
- Forced Air Heating and Cooling System
About This Home
As of May 2024Your search ends here! STUNNING 4th level condo in the coveted San Tropai. GLEAMING wood laminate floors throughout. UPDATED kitchen is a dream and features new cabinetry, granite countertops, backsplash, and stainless steel appliances. Sun drenched and spacious, the living room is a cozy place to relax and flows effortlessly into dining room. Breathtaking views from private balcony. 2 full bathrooms have both been updated. Primary bedroom features its own full bathroom ensuite. NEW windows and patio door in 2019 come with transferrable warranty. 1 covered garage spot. HOA includes storage, pool, tennis courts, clubhouse, water, lawn care, snow removal, and exterior maintenance. Close to schools, shopping, and highway. Schedule a showing today!
Last Agent to Sell the Property
RE/MAX Plaza License #475159801 Listed on: 02/15/2024

Property Details
Home Type
- Condominium
Est. Annual Taxes
- $2,766
Year Built
- Built in 1982
HOA Fees
- $366 Monthly HOA Fees
Parking
- 1 Car Attached Garage
- Parking Included in Price
Home Design
- 1,200 Sq Ft Home
- Brick Exterior Construction
Kitchen
- Range with Range Hood
- Microwave
- Dishwasher
- Stainless Steel Appliances
Bedrooms and Bathrooms
- 2 Bedrooms
- 2 Potential Bedrooms
- 2 Full Bathrooms
Additional Features
- Balcony
- Forced Air Heating and Cooling System
Listing and Financial Details
- Homeowner Tax Exemptions
Community Details
Overview
- Association fees include water, parking, insurance, security, clubhouse, exercise facilities, lawn care, scavenger, snow removal
- 60 Units
- Association Phone (847) 757-7171
- San Tropai Subdivision
- Property managed by Mperial Asset Management LLC
- 6-Story Property
Pet Policy
- No Pets Allowed
Security
- Resident Manager or Management On Site
Ownership History
Purchase Details
Home Financials for this Owner
Home Financials are based on the most recent Mortgage that was taken out on this home.Purchase Details
Purchase Details
Home Financials for this Owner
Home Financials are based on the most recent Mortgage that was taken out on this home.Purchase Details
Home Financials for this Owner
Home Financials are based on the most recent Mortgage that was taken out on this home.Similar Homes in Palatine, IL
Home Values in the Area
Average Home Value in this Area
Purchase History
| Date | Type | Sale Price | Title Company |
|---|---|---|---|
| Warranty Deed | $215,000 | Chicago Title | |
| Interfamily Deed Transfer | -- | None Available | |
| Warranty Deed | $85,000 | First American Title | |
| Warranty Deed | $78,000 | -- |
Mortgage History
| Date | Status | Loan Amount | Loan Type |
|---|---|---|---|
| Open | $130,000 | New Conventional | |
| Previous Owner | $179,590 | Unknown | |
| Previous Owner | $53,000 | No Value Available |
Property History
| Date | Event | Price | Change | Sq Ft Price |
|---|---|---|---|---|
| 05/03/2024 05/03/24 | Sold | $215,000 | -4.4% | $179 / Sq Ft |
| 04/03/2024 04/03/24 | Pending | -- | -- | -- |
| 03/05/2024 03/05/24 | Price Changed | $224,900 | -2.2% | $187 / Sq Ft |
| 02/15/2024 02/15/24 | For Sale | $229,900 | +170.5% | $192 / Sq Ft |
| 03/31/2014 03/31/14 | Sold | $85,000 | +0.1% | $85 / Sq Ft |
| 03/07/2014 03/07/14 | Pending | -- | -- | -- |
| 02/28/2014 02/28/14 | For Sale | $84,900 | -- | $85 / Sq Ft |
Tax History Compared to Growth
Tax History
| Year | Tax Paid | Tax Assessment Tax Assessment Total Assessment is a certain percentage of the fair market value that is determined by local assessors to be the total taxable value of land and additions on the property. | Land | Improvement |
|---|---|---|---|---|
| 2024 | $2,890 | $13,078 | $287 | $12,791 |
| 2023 | $2,766 | $13,078 | $287 | $12,791 |
| 2022 | $2,766 | $13,078 | $287 | $12,791 |
| 2021 | $2,110 | $9,828 | $179 | $9,649 |
| 2020 | $2,152 | $9,828 | $179 | $9,649 |
| 2019 | $2,166 | $10,981 | $179 | $10,802 |
| 2018 | $1,178 | $7,227 | $161 | $7,066 |
| 2017 | $1,174 | $7,227 | $161 | $7,066 |
| 2016 | $1,341 | $7,227 | $161 | $7,066 |
| 2015 | $1,639 | $7,956 | $143 | $7,813 |
| 2014 | $2,415 | $7,956 | $143 | $7,813 |
| 2013 | $2,353 | $7,956 | $143 | $7,813 |
Agents Affiliated with this Home
-

Seller's Agent in 2024
Benjamin Hickman
RE/MAX Plaza
(847) 651-5624
1 in this area
497 Total Sales
-

Buyer's Agent in 2024
Gary Aver
RE/MAX
(847) 401-9595
3 in this area
94 Total Sales
-

Seller's Agent in 2014
Bert Gor
HomeSmart Realty Group
(630) 615-2896
30 Total Sales
-

Buyer's Agent in 2014
Lee Ann Lucas
RE/MAX Liberty
(847) 630-2837
42 Total Sales
Map
Source: Midwest Real Estate Data (MRED)
MLS Number: 11981709
APN: 02-12-200-021-1065
- 1134 E Randville Dr Unit 1K
- 1100 E Randville Dr Unit 304
- 2000 Bayside Dr Unit 204
- 1113 E Randville Dr
- 2B E Dundee Quarter Dr Unit 101
- 2A E Dundee Quarter Dr Unit 207
- 1335 N Winslowe Dr Unit 304
- 1367 N Winslowe Dr Unit 204
- 1099 E Randville Dr
- 1000 Bayside Dr Unit 114
- 1455 N Winslowe Dr Unit 302
- 1B E Dundee Quarter Dr Unit 102
- 1434 Carol Ct Unit 3A
- 3900 Bayside Dr Unit 3
- 4000 Bayside Dr Unit 105
- 1489 N Winslowe Dr Unit 104
- 1034 E Tulip Way
- 1137 N Claremont Dr Unit 1737
- 1005 E Olde Virginia Rd
- 1410 N Whispering Springs Cir
