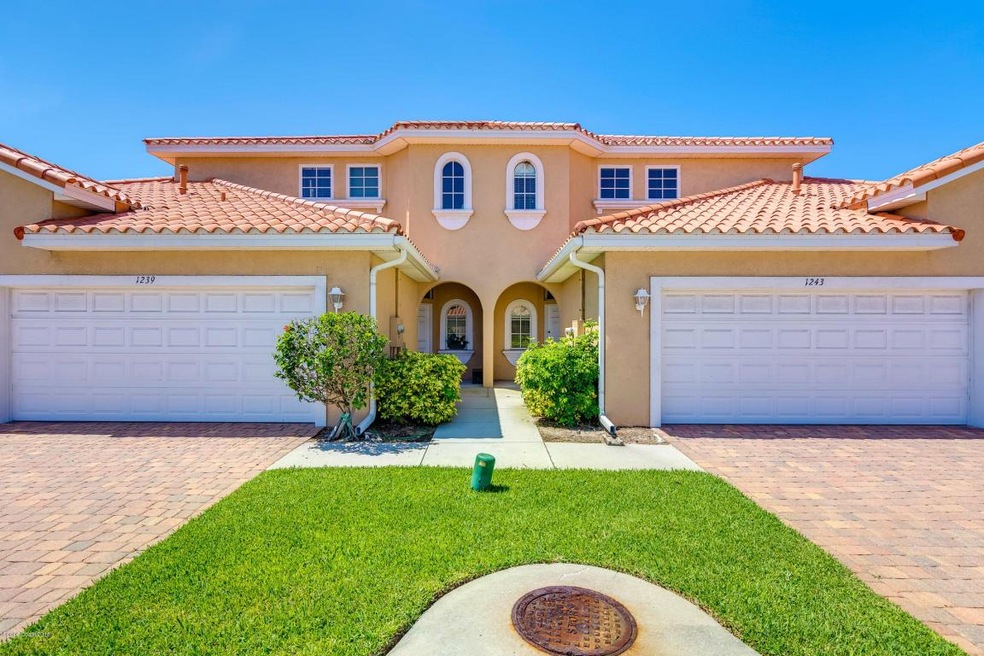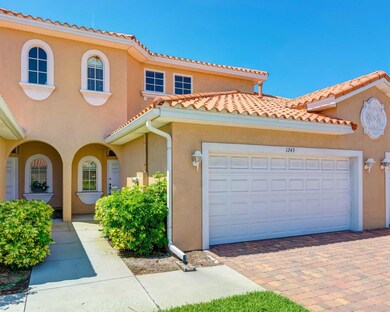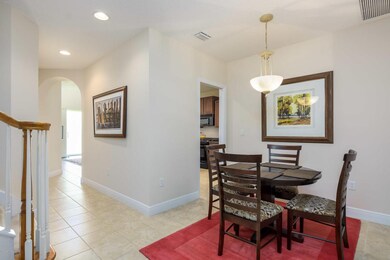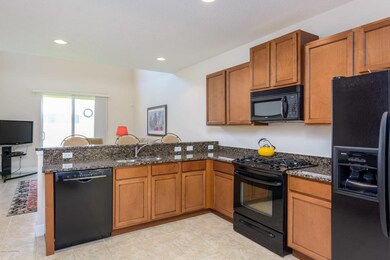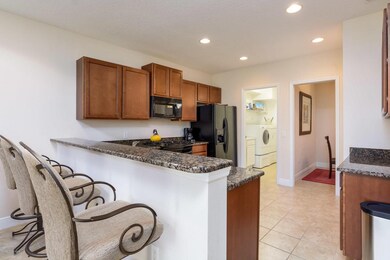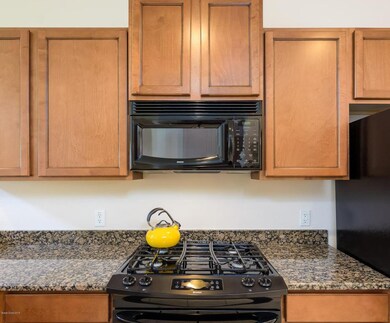
1243 Etruscan Way Unit 103 Satellite Beach, FL 32937
Highlights
- In Ground Pool
- Vaulted Ceiling
- Loft
- Ocean Breeze Elementary School Rated A-
- Main Floor Primary Bedroom
- 4-minute walk to Oars and Paddles Park
About This Home
As of August 2025Inner beauty & structural strength define this move-in ready beach side unit, located between the ocean AND the Indian River! Solid, sturdy POURED concrete block construction, NO exterior maintenance, 2 NEW HVAC systems & hurricane impact-resistant windows create a carefree lifestyle. Feed friends & family from a modern granite b-fast bar kitchen w/gas cook top & newer Bosch dishwasher, accented w/handsome dining space. Crowned w/a 20 ft. ceiling, the great rm. offers porch access. French doors open to a trayed ceiling master & en suite w/jacuzzi tub. Upstairs, 2 bdrms.,full bath & 2 loft areas are an ideal set-up for in-laws & guests! A remote-control electric blind on the high great rm. window & the under-staircase 1/2 bath add extra flair! Cool off at the community pool just steps away! away!
Last Buyer's Agent
Cynthia Wensinger
EXP Realty LLC
Property Details
Home Type
- Condominium
Est. Annual Taxes
- $2,953
Year Built
- Built in 2006
Lot Details
- North Facing Home
HOA Fees
- $330 Monthly HOA Fees
Parking
- 2 Car Attached Garage
- Garage Door Opener
- Guest Parking
Home Design
- Tile Roof
- Concrete Siding
- Asphalt
- Stucco
Interior Spaces
- 2,108 Sq Ft Home
- 2-Story Property
- Vaulted Ceiling
- Ceiling Fan
- Great Room
- Dining Room
- Loft
- Bonus Room
- Security System Owned
Kitchen
- Breakfast Bar
- Gas Range
- Microwave
- Dishwasher
- Disposal
Flooring
- Carpet
- Tile
Bedrooms and Bathrooms
- 3 Bedrooms
- Primary Bedroom on Main
- Split Bedroom Floorplan
- Dual Closets
- Walk-In Closet
- Separate Shower in Primary Bathroom
- Spa Bath
Laundry
- Laundry Room
- Dryer
- Washer
Eco-Friendly Details
- Energy-Efficient Thermostat
- Water-Smart Landscaping
Outdoor Features
- In Ground Pool
- Porch
Schools
- Ocean Breeze Elementary School
- Hoover Middle School
- Satellite High School
Utilities
- Central Heating and Cooling System
- Geothermal Heating and Cooling
- Gas Water Heater
- Cable TV Available
Listing and Financial Details
- Assessor Parcel Number 27-37-11-00-00333.C-0000.00
Community Details
Overview
- Association fees include insurance, pest control
- Omega Community Mgmnt., Association, Phone Number (321) 757-7902
- Mira Bella Condo Subdivision
- Maintained Community
Recreation
- Community Pool
Pet Policy
- 2 Pets Allowed
- Dogs and Cats Allowed
Security
- Fire and Smoke Detector
Ownership History
Purchase Details
Home Financials for this Owner
Home Financials are based on the most recent Mortgage that was taken out on this home.Purchase Details
Purchase Details
Home Financials for this Owner
Home Financials are based on the most recent Mortgage that was taken out on this home.Similar Homes in Satellite Beach, FL
Home Values in the Area
Average Home Value in this Area
Purchase History
| Date | Type | Sale Price | Title Company |
|---|---|---|---|
| Warranty Deed | $279,900 | Minot Title Co | |
| Warranty Deed | -- | None Available | |
| Warranty Deed | $365,000 | Attorney |
Mortgage History
| Date | Status | Loan Amount | Loan Type |
|---|---|---|---|
| Previous Owner | $201,600 | Adjustable Rate Mortgage/ARM | |
| Previous Owner | $335,000 | Unknown | |
| Previous Owner | $328,500 | Purchase Money Mortgage |
Property History
| Date | Event | Price | Change | Sq Ft Price |
|---|---|---|---|---|
| 08/01/2025 08/01/25 | Sold | $399,000 | 0.0% | $189 / Sq Ft |
| 07/17/2025 07/17/25 | Pending | -- | -- | -- |
| 05/17/2025 05/17/25 | Price Changed | $399,000 | 0.0% | $189 / Sq Ft |
| 05/17/2025 05/17/25 | For Sale | $399,000 | 0.0% | $189 / Sq Ft |
| 04/29/2025 04/29/25 | Off Market | $399,000 | -- | -- |
| 03/14/2025 03/14/25 | Price Changed | $425,000 | -1.2% | $202 / Sq Ft |
| 01/24/2025 01/24/25 | For Sale | $430,000 | 0.0% | $204 / Sq Ft |
| 06/29/2022 06/29/22 | Rented | $2,800 | 0.0% | -- |
| 05/24/2022 05/24/22 | Under Contract | -- | -- | -- |
| 05/19/2022 05/19/22 | For Rent | $2,800 | 0.0% | -- |
| 10/05/2018 10/05/18 | Sold | $279,900 | 0.0% | $133 / Sq Ft |
| 09/26/2018 09/26/18 | Pending | -- | -- | -- |
| 08/02/2018 08/02/18 | For Sale | $279,900 | -- | $133 / Sq Ft |
Tax History Compared to Growth
Tax History
| Year | Tax Paid | Tax Assessment Tax Assessment Total Assessment is a certain percentage of the fair market value that is determined by local assessors to be the total taxable value of land and additions on the property. | Land | Improvement |
|---|---|---|---|---|
| 2023 | $3,369 | $244,900 | $0 | $0 |
| 2022 | $3,126 | $237,770 | $0 | $0 |
| 2021 | $3,216 | $230,850 | $0 | $0 |
| 2020 | $3,216 | $227,670 | $0 | $0 |
| 2019 | $3,199 | $222,560 | $0 | $222,560 |
| 2018 | $2,940 | $203,670 | $0 | $0 |
| 2017 | $2,953 | $199,490 | $0 | $0 |
| 2016 | $2,954 | $195,390 | $0 | $0 |
| 2015 | $3,022 | $194,040 | $0 | $0 |
| 2014 | $3,047 | $192,500 | $0 | $0 |
Agents Affiliated with this Home
-

Seller's Agent in 2025
Roger Bukowski
Sunshine Realty Brevard
(321) 243-4952
1 in this area
15 Total Sales
-

Seller Co-Listing Agent in 2025
Julie Schooler
Sunshine Realty Brevard
(321) 412-0245
3 in this area
91 Total Sales
-

Buyer's Agent in 2025
Kayla Crouse
Real Broker LLC
(321) 271-1883
1 in this area
78 Total Sales
-

Seller's Agent in 2018
Silvia Mozer
RE/MAX
(321) 720-2038
5 in this area
346 Total Sales
-
C
Buyer's Agent in 2018
Cynthia Wensinger
EXP Realty LLC
Map
Source: Space Coast MLS (Space Coast Association of REALTORS®)
MLS Number: 820745
APN: 27-37-11-00-00333.C-0000.00
- 1298 Etruscan Way Unit 119
- 4 Colonial Way
- 234 Micanopy Ct
- 221 Timpoochee Dr
- 149 Kristi Dr
- 155 Kristi Dr
- 138 Kristi Dr
- 115 Enclave Ave
- 7 Inwood Way
- 29 Marina Isles Blvd
- 27 Marina Isles Blvd
- 18 Marina Isles Blvd Unit 101
- 1115 Pinetree Dr
- 128 Windward Way
- 47 Anchor Dr
- 470 Bimini Ln
- 1109 Pinetree Dr
- 305 Wimico Dr
- 1117 Cheyenne Dr
- 1207 Pawnee Terrace
