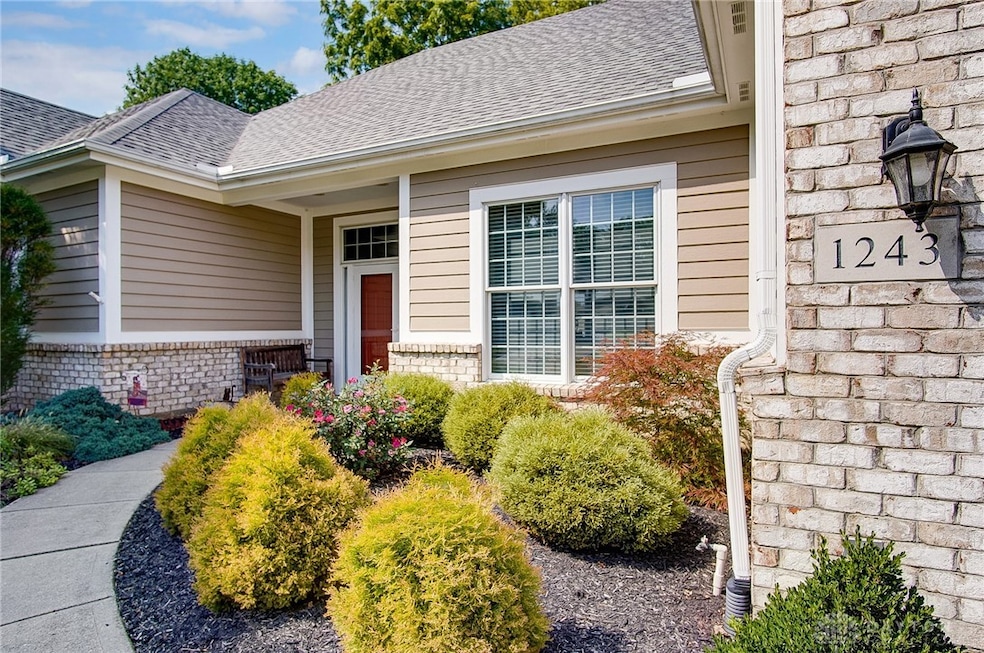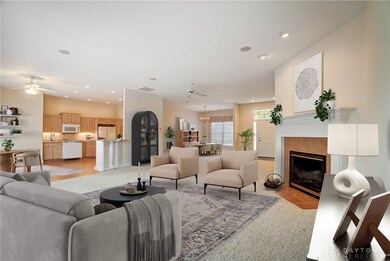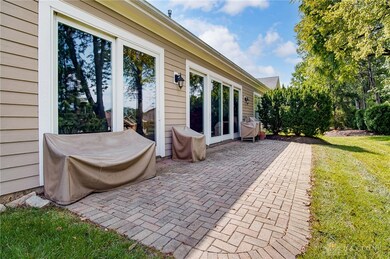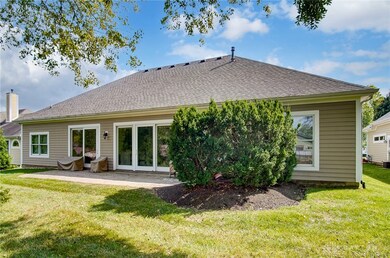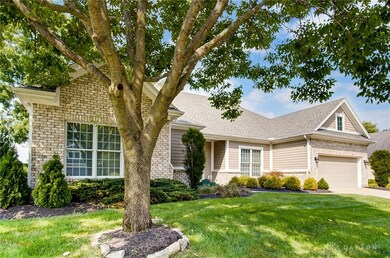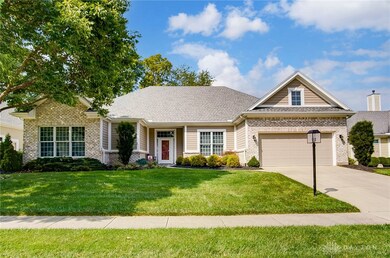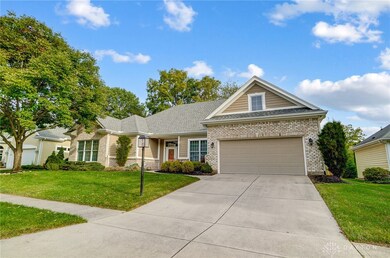
1243 Forest Walk Dr Dayton, OH 45459
Highlights
- Vaulted Ceiling
- Solid Surface Countertops
- Walk-In Closet
- Primary Village North Rated A
- 2 Car Attached Garage
- 2-minute walk to Forest Walk Park
About This Home
As of June 2025Custom built by Dunnington builders over 2600 square feet located in warm and cheerful Centerville off Clyo Rd. WOW factor with 10ft+ ceilings in every room, huge bedrooms ,split floor plan great for guests. Pella windows, custom patio doors from floor to ceiling in family room. You can’t build this home today for this price. This one owner home is of the largest foot prints in the neighborhood. 3 + bedrooms , 2 full baths with a bonus room upstairs- a rare find. Natural light floods through the many and continuous windows throughout the home that feature custom blinds. Rear paver patio for relaxation, lush yard with sprinkler system. Expansive master bedroom with dual closets, and large en-suite which has double sinks, stand up shower and soaking tub. Large guest bedroom with full bath adjacent. The Great room boasts a gas fireplace. All Appliances stay. Newly installed gas water heater and garbage disposal. Located near shopping, highways, and amenities and a short walk to the park at the end of street . Come tour this beautiful home that is priced within market to make your own.
Last Agent to Sell the Property
Coldwell Banker Heritage Brokerage Phone: (937) 748-5500 License #0000413523 Listed on: 08/27/2024

Home Details
Home Type
- Single Family
Est. Annual Taxes
- $7,739
Year Built
- 2002
HOA Fees
- $170 Monthly HOA Fees
Parking
- 2 Car Attached Garage
- Parking Storage or Cabinetry
- Garage Door Opener
Home Design
- Brick Exterior Construction
- Slab Foundation
Interior Spaces
- 2,602 Sq Ft Home
- 1-Story Property
- Vaulted Ceiling
- Ceiling Fan
- Fireplace With Glass Doors
- Gas Fireplace
- Insulated Windows
- Fire and Smoke Detector
Kitchen
- Range
- Microwave
- Dishwasher
- Solid Surface Countertops
Bedrooms and Bathrooms
- 3 Bedrooms
- Walk-In Closet
- Bathroom on Main Level
- 2 Full Bathrooms
Laundry
- Dryer
- Washer
Utilities
- Central Air
- Heating System Uses Natural Gas
- High Speed Internet
Additional Features
- Patio
- Sprinkler System
Community Details
- Association fees include management, ground maintenance
- Forest Walk Homeowners Association, Phone Number (937) 432-9050
- Forest Walk Sec 01 Subdivision
Listing and Financial Details
- Assessor Parcel Number 068-01911-0001
Ownership History
Purchase Details
Home Financials for this Owner
Home Financials are based on the most recent Mortgage that was taken out on this home.Purchase Details
Purchase Details
Home Financials for this Owner
Home Financials are based on the most recent Mortgage that was taken out on this home.Purchase Details
Home Financials for this Owner
Home Financials are based on the most recent Mortgage that was taken out on this home.Purchase Details
Similar Homes in Dayton, OH
Home Values in the Area
Average Home Value in this Area
Purchase History
| Date | Type | Sale Price | Title Company |
|---|---|---|---|
| Fiduciary Deed | $480,000 | None Listed On Document | |
| Warranty Deed | -- | Home Services Title | |
| Warranty Deed | $430,000 | Home Services Title | |
| Warranty Deed | $48,300 | Midwest Abstract Company | |
| Warranty Deed | $45,500 | Midwest Abstract Company |
Mortgage History
| Date | Status | Loan Amount | Loan Type |
|---|---|---|---|
| Previous Owner | $408,500 | New Conventional | |
| Previous Owner | $225,000 | Purchase Money Mortgage |
Property History
| Date | Event | Price | Change | Sq Ft Price |
|---|---|---|---|---|
| 06/12/2025 06/12/25 | Sold | $480,000 | -2.0% | $184 / Sq Ft |
| 04/22/2025 04/22/25 | Pending | -- | -- | -- |
| 04/17/2025 04/17/25 | For Sale | $489,900 | +13.9% | $188 / Sq Ft |
| 11/15/2024 11/15/24 | Sold | $430,000 | -1.1% | $165 / Sq Ft |
| 10/29/2024 10/29/24 | Pending | -- | -- | -- |
| 10/04/2024 10/04/24 | Price Changed | $434,900 | -0.7% | $167 / Sq Ft |
| 09/20/2024 09/20/24 | Price Changed | $438,000 | -4.2% | $168 / Sq Ft |
| 09/07/2024 09/07/24 | Price Changed | $457,000 | -3.8% | $176 / Sq Ft |
| 09/05/2024 09/05/24 | Price Changed | $474,900 | -3.1% | $183 / Sq Ft |
| 08/27/2024 08/27/24 | For Sale | $489,900 | -- | $188 / Sq Ft |
Tax History Compared to Growth
Tax History
| Year | Tax Paid | Tax Assessment Tax Assessment Total Assessment is a certain percentage of the fair market value that is determined by local assessors to be the total taxable value of land and additions on the property. | Land | Improvement |
|---|---|---|---|---|
| 2024 | $7,739 | $142,600 | $28,370 | $114,230 |
| 2023 | $7,739 | $142,600 | $28,370 | $114,230 |
| 2022 | $7,143 | $106,420 | $21,180 | $85,240 |
| 2021 | $7,163 | $106,420 | $21,180 | $85,240 |
| 2020 | $7,153 | $106,420 | $21,180 | $85,240 |
| 2019 | $7,072 | $94,930 | $19,250 | $75,680 |
| 2018 | $6,267 | $94,930 | $19,250 | $75,680 |
| 2017 | $6,173 | $94,930 | $19,250 | $75,680 |
| 2016 | $5,662 | $83,350 | $19,250 | $64,100 |
| 2015 | $5,603 | $83,350 | $19,250 | $64,100 |
| 2014 | $5,603 | $83,350 | $19,250 | $64,100 |
| 2012 | -- | $82,970 | $24,500 | $58,470 |
Agents Affiliated with this Home
-
Edward Gash

Seller's Agent in 2025
Edward Gash
Coldwell Banker Heritage
(937) 414-6337
8 in this area
50 Total Sales
-
Phyllis Shir Gordon
P
Seller Co-Listing Agent in 2025
Phyllis Shir Gordon
Coldwell Banker Heritage
(937) 477-4893
6 in this area
18 Total Sales
-
T
Buyer's Agent in 2025
Test Member
DABR
-
Susan Tomsic

Seller's Agent in 2024
Susan Tomsic
Coldwell Banker Heritage
(937) 478-8698
2 in this area
44 Total Sales
Map
Source: Dayton REALTORS®
MLS Number: 918477
APN: O68-01911-0001
- 7395 Cades Cove Unit 174174
- 1101 Fox Chase Ct
- 866 Deer Run Rd Unit 178178
- 875 Deer Run Rd Unit 7070
- 7635 Bigger Rd
- 7880 Lockport Blvd
- 7044 Fallen Oak Trace Unit 1467
- 7895 Raintree Rd
- 6909 Wembley Cir Unit 6909
- 1225 Chevington Ct Unit 1616
- 6821 Tifton Green Trail Unit 1761
- 1405 Ashworth Ct
- 372 Willowhurst Dr
- 7209 Green Ash Ct
- 115 Southlake Dr
- 6685 Golf Green Dr Unit 614
- 1620 Ambridge Rd
- 1520 Lake Pointe Way Unit 6
- 1411 Lake Pointe Way Unit 8
- 311 E Franklin St
