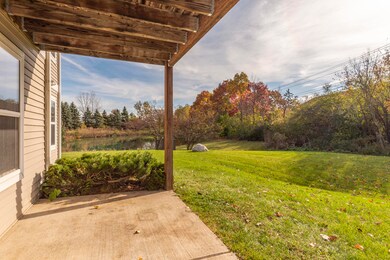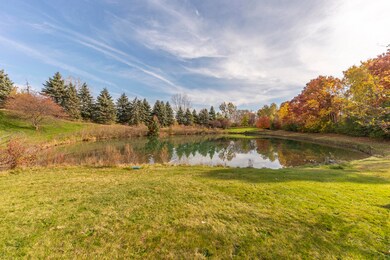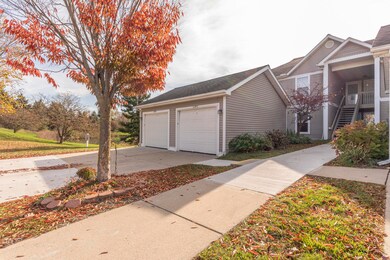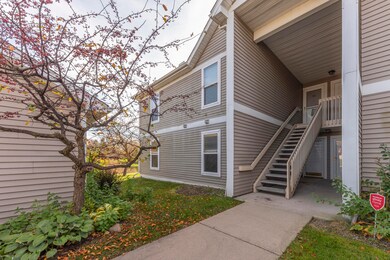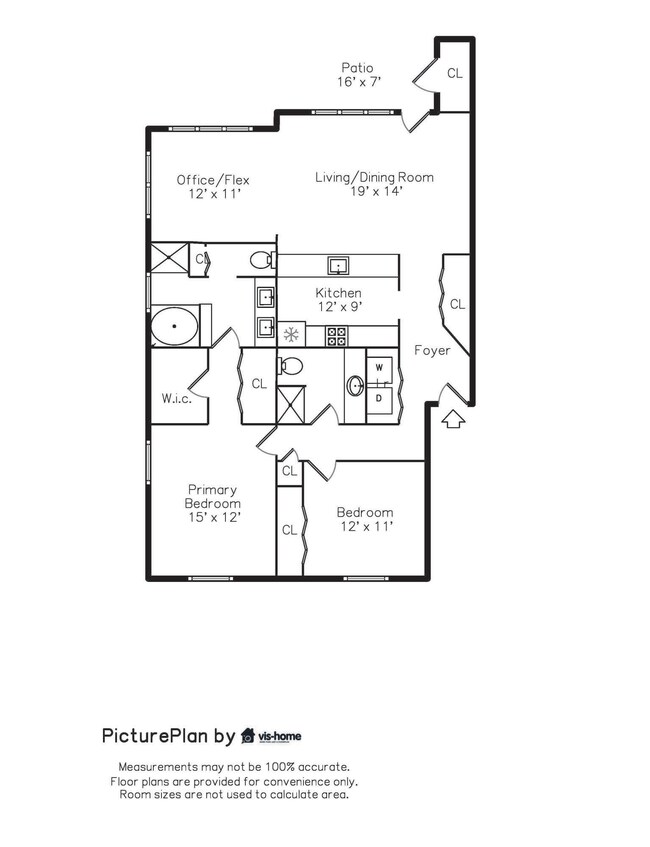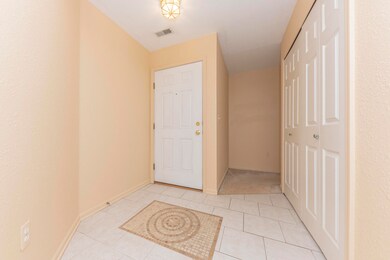
1243 Heatherwood Ln Unit 90 Ann Arbor, MI 48108
Highlights
- Water Views
- In Ground Pool
- End Unit
- Bryant Elementary School Rated A-
- Home fronts a pond
- 1 Car Detached Garage
About This Home
As of December 2024Look no further. This main-level end unit ranch condo has the best location in Heatherwood backing to the tree line and with serene pond views from your private, covered patio. Inside, enjoy 1376 sf of living space with 2 beds, 2 full baths and a large sunlit office/flex space. The galley-style kitchen features an abundance of cabinetry & a breakfast bar, perfect for morning coffee. The primary bedroom includes a walk-in closet plus a second closet with custom organizers, and spacious ensuite with dual sinks, a tub, and a separate shower. A second bedroom, additional full bath, convenient in-unit laundry & brand-new carpet throughout complete this terrific space. The detached garage is just steps away and there is plenty of guest parking close by. Walk to many local stores & restaurants. Wonderfully convenient location with easy access to I-94 freeway & downtown. The lower than typical association fee ($310/month) covers all exterior repair & maintenance plus water & sewer costs and the community has an outdoor pool for Summer use. Benefit from lower Pittsfield Twp taxes.
Property Details
Home Type
- Condominium
Est. Annual Taxes
- $2,796
Year Built
- Built in 1997
Lot Details
- Home fronts a pond
- Property fronts a private road
- End Unit
- Private Entrance
HOA Fees
- $310 Monthly HOA Fees
Parking
- 1 Car Detached Garage
- Front Facing Garage
- Garage Door Opener
Home Design
- Slab Foundation
- Asphalt Roof
- Vinyl Siding
Interior Spaces
- 1,376 Sq Ft Home
- 1-Story Property
- Ceiling Fan
- Window Treatments
- Living Room
- Dining Area
- Water Views
Kitchen
- Oven
- Range
- Microwave
- Dishwasher
- Snack Bar or Counter
- Disposal
Flooring
- Carpet
- Tile
Bedrooms and Bathrooms
- 2 Main Level Bedrooms
- 2 Full Bathrooms
Laundry
- Laundry on main level
- Dryer
- Washer
Outdoor Features
- In Ground Pool
- Patio
Location
- Mineral Rights Excluded
Schools
- Tappan Middle School
- Pioneer High School
Utilities
- Forced Air Heating and Cooling System
- Heating System Uses Natural Gas
- Natural Gas Water Heater
- Cable TV Available
Community Details
Overview
- Association fees include water, trash, snow removal, sewer, lawn/yard care
- Association Phone (810) 225-3244
- Heatherwood Condominiums
- Heatherwood Condominium Subdivision
Recreation
- Community Pool
Pet Policy
- Pets Allowed
Map
Similar Homes in Ann Arbor, MI
Home Values in the Area
Average Home Value in this Area
Property History
| Date | Event | Price | Change | Sq Ft Price |
|---|---|---|---|---|
| 12/16/2024 12/16/24 | Sold | $283,000 | -1.6% | $206 / Sq Ft |
| 12/13/2024 12/13/24 | Pending | -- | -- | -- |
| 11/06/2024 11/06/24 | For Sale | $287,500 | -- | $209 / Sq Ft |
Source: Southwestern Michigan Association of REALTORS®
MLS Number: 24056917
APN: L -12-08-260-090
- 1379 Millbrook Trail
- 1468 Fox Pointe Cir
- 1490 Fox Pointe Cir
- 1533 Weatherstone Dr
- 1563 Oakfield Dr
- 2936 Signature Blvd Unit 24
- 1817 High Pointe Ln
- 1749 Weatherstone Dr Unit 185
- 3932 Bridle Pass Unit 24
- 227 W Oakbrook Dr Unit 50
- 1939 Breckland Dr Unit 136
- 564 Galen Cir Unit 32
- 200 Briarcrest Dr Unit 116
- 4036 Boulder Pond Dr Unit 15
- 300 Briarcrest Dr Unit 141
- 300 Briarcrest Dr Unit 140
- 2066 Bent Trail Ct
- 197 Kingsbrook Ave
- 1850 Northbrook Dr
- 3101 Hydrangea Ln Unit 31

