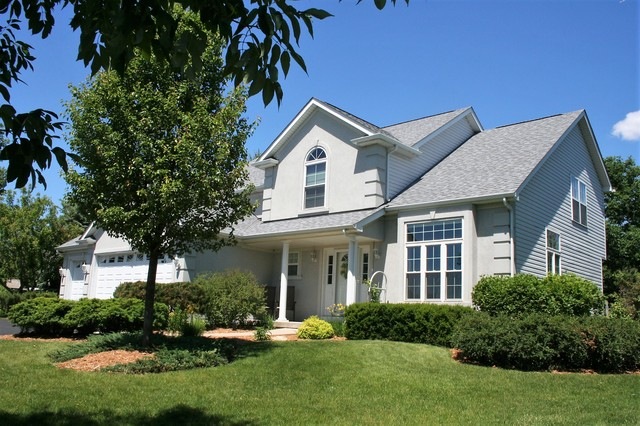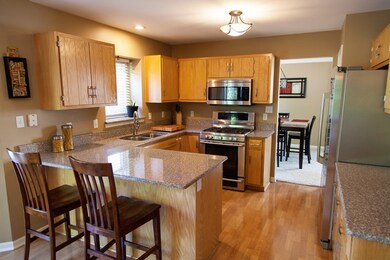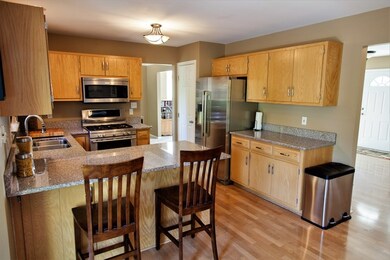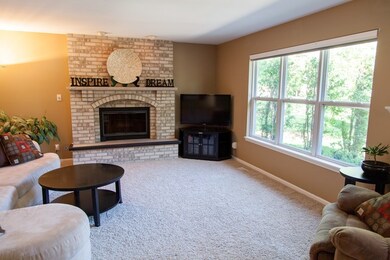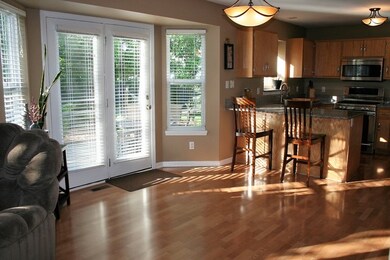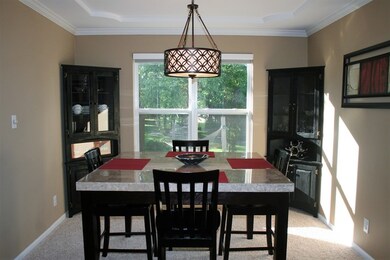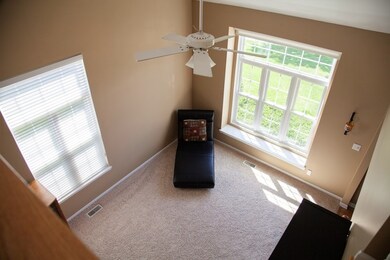
1243 Knolls Ave S Dekalb, IL 60115
Highlights
- Landscaped Professionally
- Vaulted Ceiling
- Walk-In Pantry
- Recreation Room
- Whirlpool Bathtub
- Stainless Steel Appliances
About This Home
As of August 2024STOP THE CAR! You won't want to miss this one. Seller would move the house if they could. Beautiful home with a backyard paradise in mint condition. Covered front porch welcomes you into the large foyer. Formal living room with vaulted ceilings and lots of natural lighting. Formal dining room with trey ceiling. Updated kitchen has breakfast bar, granite countertops, SS appliances and lots of cabinetry. First floor laundry and 1/2 bath complete the main level. Large vaulted master bedroom suite includes jacuzzi tub, separate shower and double sink. And WOW...the master walk-in closet! Two more bedrooms, full bath and a loft that overlooks the living room. Finished basement has 4th bedroom option currently used as an office. Enjoy the rec room and 3/4 bath. Crawl space provides nice storage. Step out through your patio doors to a backyard paradise. Concrete patio with professional landscaping and privacy. Bonus 3 car HEATED garage with storage. This house won't disappoint.
Last Agent to Sell the Property
Coldwell Banker Real Estate Group License #471019563 Listed on: 06/05/2017

Last Buyer's Agent
Debbie Wood
Kettley & Co. Inc. - Yorkville
Home Details
Home Type
- Single Family
Est. Annual Taxes
- $7,155
Year Built
- 1998
Lot Details
- Landscaped Professionally
Parking
- Attached Garage
- Heated Garage
- Garage Transmitter
- Garage Door Opener
- Driveway
Home Design
- Slab Foundation
- Stucco Exterior Insulation and Finish Systems
- Asphalt Shingled Roof
- Vinyl Siding
Interior Spaces
- Vaulted Ceiling
- Wood Burning Fireplace
- Fireplace With Gas Starter
- Dining Area
- Recreation Room
- Loft
- Laminate Flooring
Kitchen
- Breakfast Bar
- Walk-In Pantry
- Oven or Range
- Microwave
- Dishwasher
- Stainless Steel Appliances
- Disposal
Bedrooms and Bathrooms
- Primary Bathroom is a Full Bathroom
- Dual Sinks
- Whirlpool Bathtub
- Separate Shower
Laundry
- Laundry on main level
- Dryer
- Washer
Finished Basement
- Partial Basement
- Finished Basement Bathroom
- Crawl Space
Outdoor Features
- Patio
- Porch
Utilities
- Forced Air Heating and Cooling System
- Heating System Uses Gas
Listing and Financial Details
- Homeowner Tax Exemptions
Ownership History
Purchase Details
Home Financials for this Owner
Home Financials are based on the most recent Mortgage that was taken out on this home.Purchase Details
Home Financials for this Owner
Home Financials are based on the most recent Mortgage that was taken out on this home.Purchase Details
Home Financials for this Owner
Home Financials are based on the most recent Mortgage that was taken out on this home.Similar Homes in Dekalb, IL
Home Values in the Area
Average Home Value in this Area
Purchase History
| Date | Type | Sale Price | Title Company |
|---|---|---|---|
| Warranty Deed | $345,000 | None Listed On Document | |
| Warranty Deed | $230,000 | None Available | |
| Warranty Deed | $208,000 | -- |
Mortgage History
| Date | Status | Loan Amount | Loan Type |
|---|---|---|---|
| Open | $343,660 | FHA | |
| Previous Owner | $50,000 | New Conventional | |
| Previous Owner | $176,600 | New Conventional | |
| Previous Owner | $184,000 | New Conventional | |
| Previous Owner | $166,400 | New Conventional | |
| Previous Owner | $172,000 | Stand Alone First | |
| Previous Owner | $13,000 | New Conventional | |
| Previous Owner | $201,500 | Stand Alone First | |
| Previous Owner | $208,000 | New Conventional | |
| Previous Owner | $90,000 | New Conventional |
Property History
| Date | Event | Price | Change | Sq Ft Price |
|---|---|---|---|---|
| 08/07/2024 08/07/24 | Sold | $350,000 | 0.0% | $140 / Sq Ft |
| 07/05/2024 07/05/24 | Pending | -- | -- | -- |
| 07/02/2024 07/02/24 | For Sale | $350,000 | +52.2% | $140 / Sq Ft |
| 07/21/2017 07/21/17 | Sold | $230,000 | -1.1% | $101 / Sq Ft |
| 06/19/2017 06/19/17 | Pending | -- | -- | -- |
| 06/05/2017 06/05/17 | For Sale | $232,500 | +11.8% | $102 / Sq Ft |
| 06/07/2013 06/07/13 | Sold | $208,000 | -5.0% | $83 / Sq Ft |
| 05/08/2013 05/08/13 | Pending | -- | -- | -- |
| 05/01/2013 05/01/13 | Price Changed | $219,000 | -2.6% | $88 / Sq Ft |
| 04/12/2013 04/12/13 | For Sale | $224,900 | -- | $90 / Sq Ft |
Tax History Compared to Growth
Tax History
| Year | Tax Paid | Tax Assessment Tax Assessment Total Assessment is a certain percentage of the fair market value that is determined by local assessors to be the total taxable value of land and additions on the property. | Land | Improvement |
|---|---|---|---|---|
| 2024 | $7,155 | $96,333 | $12,005 | $84,328 |
| 2023 | $7,155 | $83,994 | $10,467 | $73,527 |
| 2022 | $6,961 | $74,720 | $11,945 | $62,775 |
| 2021 | $7,106 | $70,080 | $11,203 | $58,877 |
| 2020 | $7,256 | $68,962 | $11,024 | $57,938 |
| 2019 | $7,087 | $66,252 | $10,591 | $55,661 |
| 2018 | $6,896 | $64,006 | $10,232 | $53,774 |
| 2017 | $6,933 | $61,527 | $9,836 | $51,691 |
| 2016 | $6,837 | $59,974 | $9,588 | $50,386 |
| 2015 | -- | $56,826 | $9,085 | $47,741 |
| 2014 | -- | $56,874 | $13,146 | $43,728 |
| 2013 | -- | $59,742 | $13,809 | $45,933 |
Agents Affiliated with this Home
-
Zil Huma

Seller's Agent in 2024
Zil Huma
Keller Williams Realty Signature
(815) 985-0473
2 in this area
364 Total Sales
-
Jarrie Lesure

Buyer's Agent in 2024
Jarrie Lesure
Keller Williams Infinity
(630) 708-2437
1 in this area
16 Total Sales
-
Julie Fabrizius

Seller's Agent in 2017
Julie Fabrizius
Coldwell Banker Real Estate Group
(815) 405-1349
11 in this area
73 Total Sales
-
D
Buyer's Agent in 2017
Debbie Wood
Kettley & Co. Inc. - Yorkville
-
Dawn Baker

Seller's Agent in 2013
Dawn Baker
Century 21 Circle
(815) 739-7148
47 in this area
82 Total Sales
Map
Source: Midwest Real Estate Data (MRED)
MLS Number: MRD09650805
APN: 08-21-429-019
- 1289 Ivy St
- 357 Barberry Ct
- 902 Dawn Ct
- 1548 Moluf St
- 1133 Golf Ct
- 1208 Bellevue Dr
- 468 Bush St
- 423 W Taylor St
- 1746 Sunglow Ln
- 451 Thresher St
- 476 Thresher St
- 1692 Furrow St
- 1663 Furrow St
- 1723 Goldenrod Turn
- 1734 Sunglow Ln
- 1767 Goldenrod Turn
- 1802 Sunglow Ln
- 399 Bantam St
- 8019 S Malta Rd
- 501 College Ave
