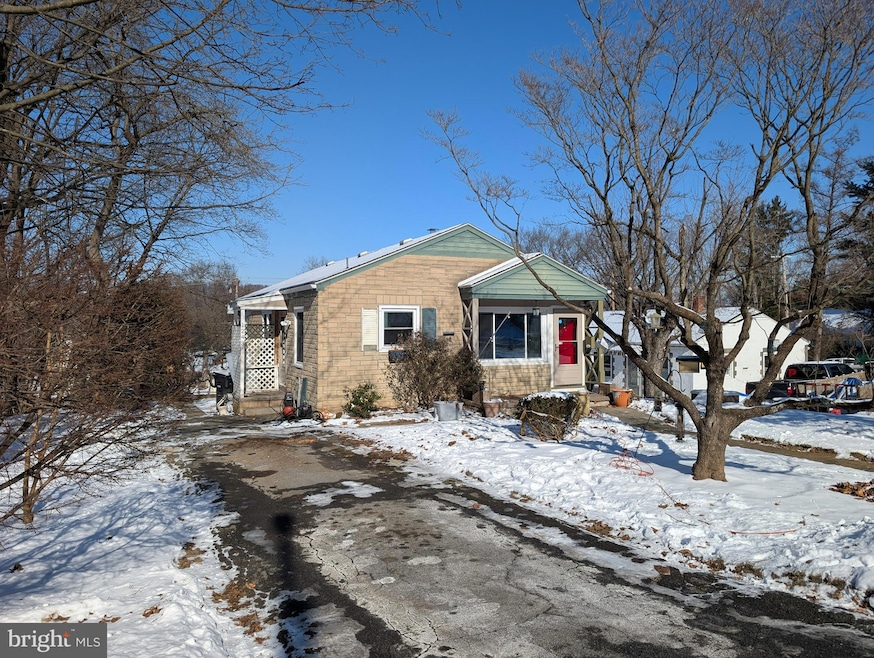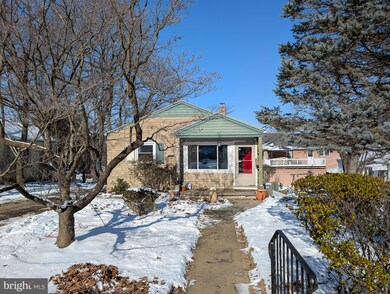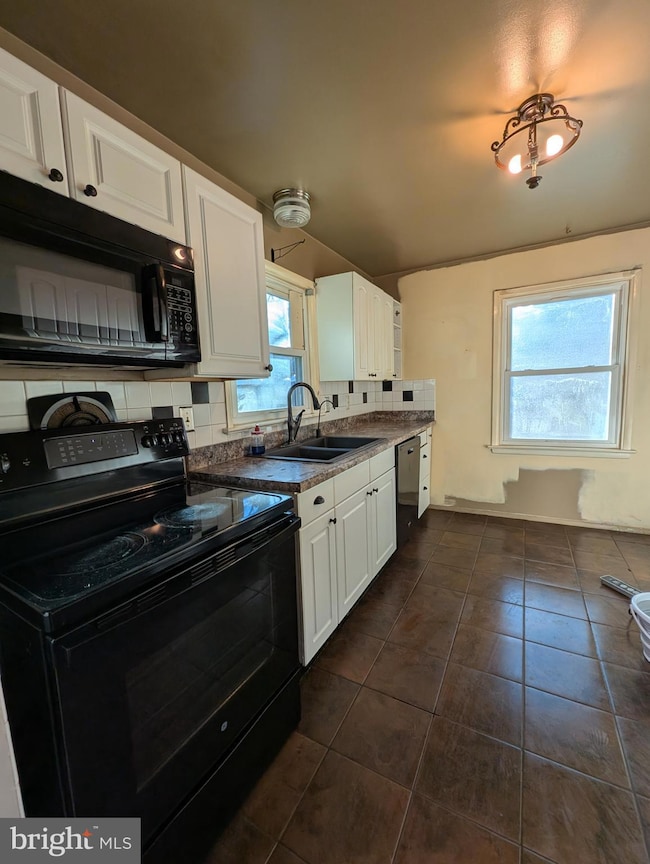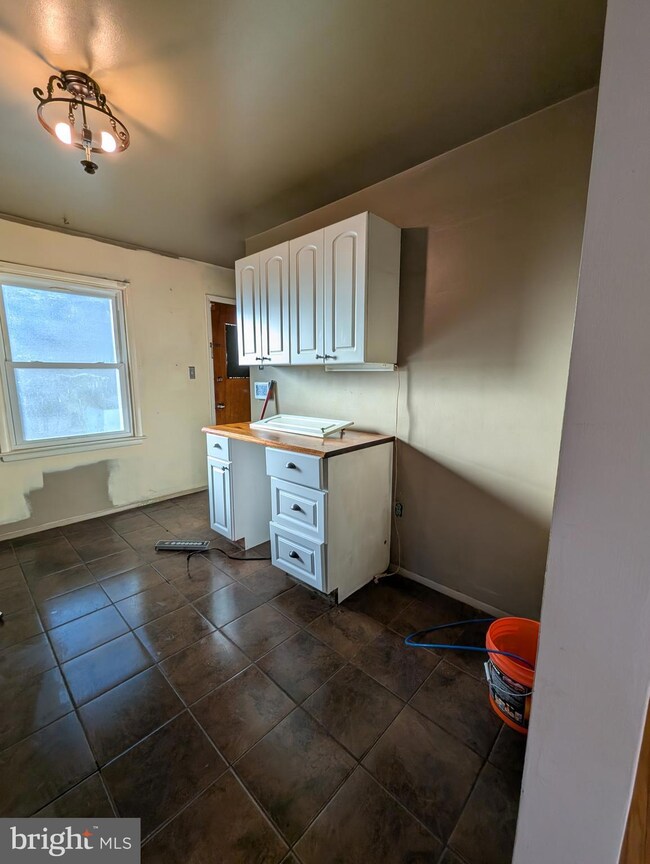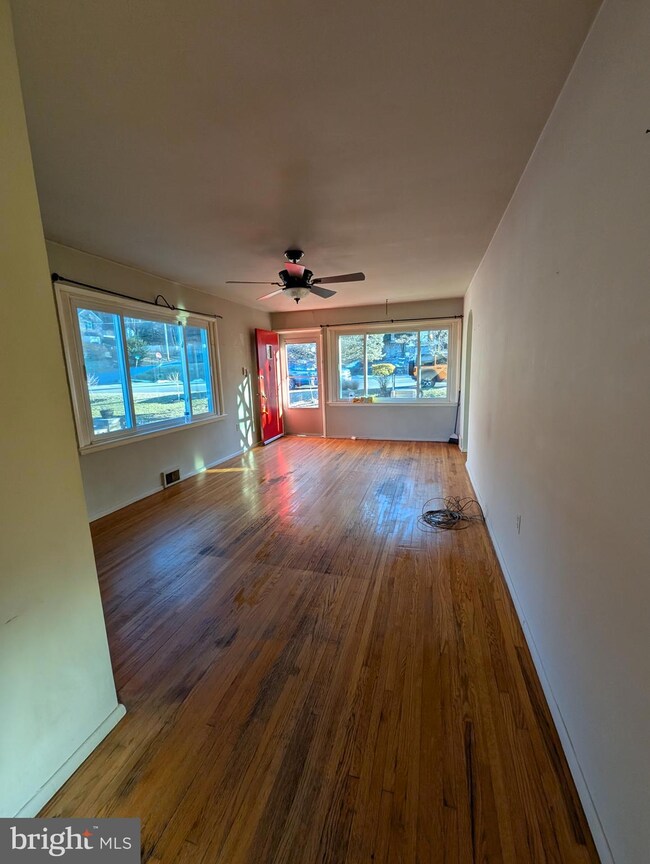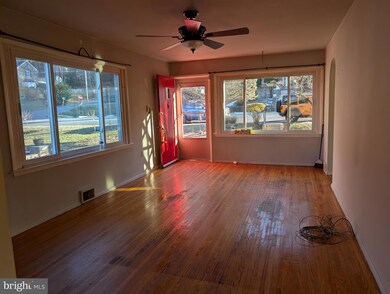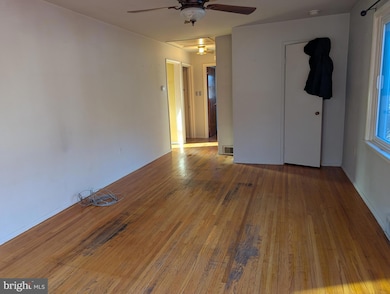
1243 Oak St Coatesville, PA 19320
Highlights
- Very Popular Property
- Traditional Floor Plan
- Wood Flooring
- City View
- Rambler Architecture
- No HOA
About This Home
As of March 2025This home is being sold in AS IS condition. No repairs will be done. Buyer responsible to order and obtain Use & Occupancy permit. Diamond in the rough and priced accordingly. 3 bedrooms, 2 baths. Living room and Dining room with hardwood floors. Main floor hall bath offers a walk in shower. Side entrance to the kitchen makes it easy to bring in groceries. Walking distance to public transportation. MULTIPLE OFFERS RECEIVED. HIGHEST and best due Friday 12 noon. Escalation clauses not accepted. There will be no counter chance
Home Details
Home Type
- Single Family
Year Built
- Built in 1953
Lot Details
- 5,488 Sq Ft Lot
- Downtown Location
- South Facing Home
- Open Lot
- Sloped Lot
- Back and Front Yard
- Property is in average condition
- Property is zoned R10
Home Design
- Rambler Architecture
- Block Foundation
- Shingle Roof
- Stucco
Interior Spaces
- Property has 1 Level
- Traditional Floor Plan
- Ceiling Fan
- Recessed Lighting
- Casement Windows
- Living Room
- Dining Room
- City Views
Kitchen
- Galley Kitchen
- <<builtInRangeToken>>
- Dishwasher
Flooring
- Wood
- Carpet
- Ceramic Tile
- Vinyl
Bedrooms and Bathrooms
- Walk-in Shower
Laundry
- Dryer
- Washer
Partially Finished Basement
- Interior and Exterior Basement Entry
- Laundry in Basement
Home Security
- Carbon Monoxide Detectors
- Fire and Smoke Detector
Parking
- 2 Parking Spaces
- 2 Driveway Spaces
- On-Street Parking
Utilities
- 90% Forced Air Heating and Cooling System
- Heating System Uses Oil
- Electric Water Heater
- Municipal Trash
Additional Features
- More Than Two Accessible Exits
- Shed
Community Details
- No Home Owners Association
Listing and Financial Details
- Tax Lot 0275
- Assessor Parcel Number 16-07 -0275
Ownership History
Purchase Details
Home Financials for this Owner
Home Financials are based on the most recent Mortgage that was taken out on this home.Purchase Details
Home Financials for this Owner
Home Financials are based on the most recent Mortgage that was taken out on this home.Purchase Details
Home Financials for this Owner
Home Financials are based on the most recent Mortgage that was taken out on this home.Purchase Details
Home Financials for this Owner
Home Financials are based on the most recent Mortgage that was taken out on this home.Purchase Details
Similar Homes in Coatesville, PA
Home Values in the Area
Average Home Value in this Area
Purchase History
| Date | Type | Sale Price | Title Company |
|---|---|---|---|
| Deed | $185,000 | None Listed On Document | |
| Deed | $185,000 | None Listed On Document | |
| Deed | $139,900 | None Available | |
| Deed | $120,000 | None Available | |
| Deed | $105,900 | -- | |
| Interfamily Deed Transfer | -- | -- |
Mortgage History
| Date | Status | Loan Amount | Loan Type |
|---|---|---|---|
| Open | $179,450 | New Conventional | |
| Closed | $179,450 | New Conventional | |
| Previous Owner | $117,826 | FHA | |
| Previous Owner | $84,720 | No Value Available | |
| Closed | $10,590 | No Value Available |
Property History
| Date | Event | Price | Change | Sq Ft Price |
|---|---|---|---|---|
| 07/07/2025 07/07/25 | For Sale | $285,000 | +54.1% | $197 / Sq Ft |
| 03/07/2025 03/07/25 | Sold | $185,000 | +5.7% | $128 / Sq Ft |
| 02/06/2025 02/06/25 | Pending | -- | -- | -- |
| 02/03/2025 02/03/25 | For Sale | $175,000 | +25.1% | $121 / Sq Ft |
| 04/04/2016 04/04/16 | Sold | $139,900 | 0.0% | $96 / Sq Ft |
| 03/12/2016 03/12/16 | Pending | -- | -- | -- |
| 03/02/2016 03/02/16 | For Sale | $139,900 | +16.6% | $96 / Sq Ft |
| 07/22/2013 07/22/13 | Sold | $120,000 | +0.1% | $126 / Sq Ft |
| 06/26/2013 06/26/13 | Pending | -- | -- | -- |
| 05/31/2013 05/31/13 | Price Changed | $119,900 | -7.7% | $126 / Sq Ft |
| 02/03/2013 02/03/13 | For Sale | $129,900 | -- | $137 / Sq Ft |
Tax History Compared to Growth
Tax History
| Year | Tax Paid | Tax Assessment Tax Assessment Total Assessment is a certain percentage of the fair market value that is determined by local assessors to be the total taxable value of land and additions on the property. | Land | Improvement |
|---|---|---|---|---|
| 2024 | $4,648 | $77,300 | $21,140 | $56,160 |
| 2023 | $4,602 | $77,300 | $21,140 | $56,160 |
| 2022 | $4,483 | $77,300 | $21,140 | $56,160 |
| 2021 | $4,368 | $77,300 | $21,140 | $56,160 |
| 2020 | $4,354 | $77,300 | $21,140 | $56,160 |
| 2019 | $4,242 | $77,300 | $21,140 | $56,160 |
| 2018 | $4,100 | $77,300 | $21,140 | $56,160 |
| 2017 | $3,988 | $77,300 | $21,140 | $56,160 |
| 2016 | $2,991 | $76,440 | $21,140 | $55,300 |
| 2015 | $2,991 | $76,440 | $21,140 | $55,300 |
| 2014 | $2,991 | $76,440 | $21,140 | $55,300 |
Agents Affiliated with this Home
-
Matt Gorham

Seller's Agent in 2025
Matt Gorham
Keller Williams Real Estate -Exton
(610) 842-2686
71 in this area
563 Total Sales
-
Melissa Roop

Seller's Agent in 2025
Melissa Roop
New Precision Realty
(610) 364-5416
20 in this area
91 Total Sales
-
Kara Dolan

Seller Co-Listing Agent in 2025
Kara Dolan
Keller Williams Real Estate -Exton
(484) 883-5436
1 in this area
3 Total Sales
-
K
Seller's Agent in 2016
Karen Dunn
BHHS Fox & Roach
-
Leann Murphy

Buyer's Agent in 2016
Leann Murphy
RE/MAX
1 in this area
41 Total Sales
-
Todd Reed

Seller's Agent in 2013
Todd Reed
Keller Williams Real Estate -Exton
(610) 570-5864
2 in this area
95 Total Sales
Map
Source: Bright MLS
MLS Number: PACT2090240
APN: 16-007-0275.0000
- 95 S 12th Ave
- 1230 E Lincoln Hwy
- 1508 Robin Rd
- 1505 Olive St
- 1504 Cardinal Dr
- 765 Oak St
- 1076 Merchant St Unit 17
- 440 Oak St
- 91 Foundry St
- 127 Watch Hill Rd
- 346 Andrew Rd
- 66 Pennsylvania Ave
- 872 Coates St
- 868 Coates St
- 214 Andrew Rd
- 903 Poplar St
- 1806 Crest Dr
- 71 S 6th Ave
- 298 N Chester Ave
- 499 Prospect Ave
