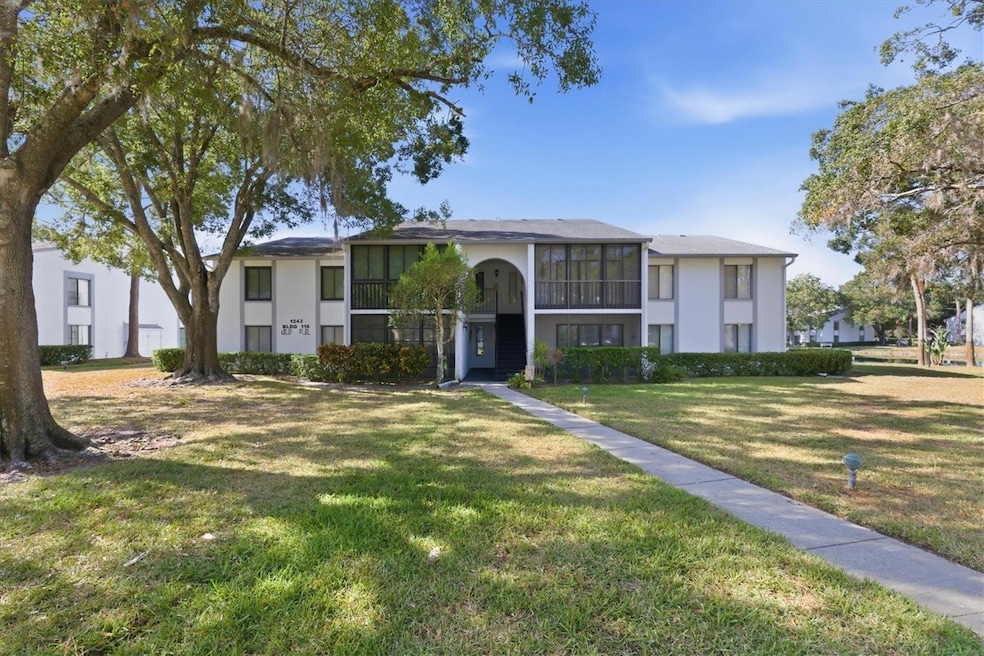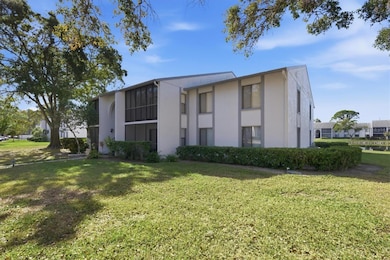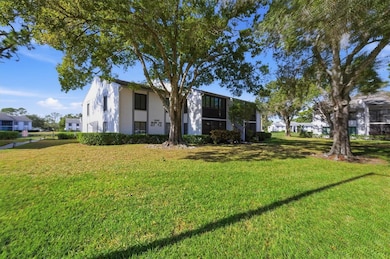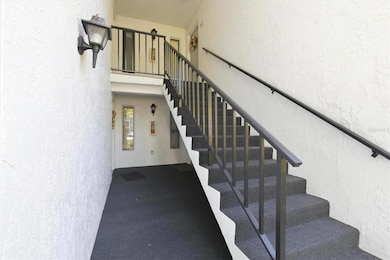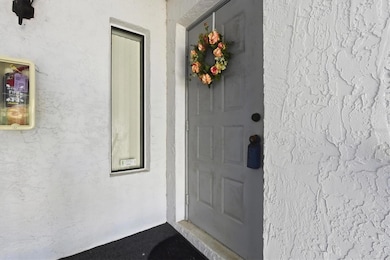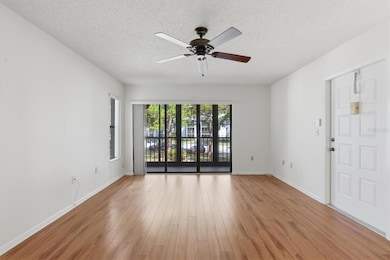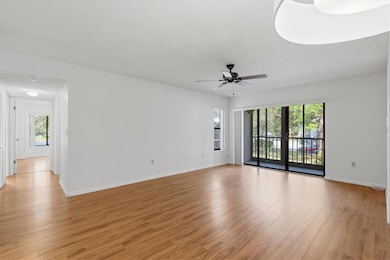1243 Pine Ridge Cir W Unit D2 Tarpon Springs, FL 34688
Estimated payment $1,377/month
Highlights
- Oak Trees
- Clubhouse
- Stone Countertops
- East Lake High School Rated A
- Deck
- Mature Landscaping
About This Home
Perfectly situated between Tampa and the sandy beaches of the warm Gulf of Mexico, this move-in ready, turnkey condo offers the best of Florida living just minutes from world-class water sports, casinos, concert venues, professional sports, museums, cultural attractions, fine and casual dining, Sea Port Village, and two major airports. Step through the arched entryway into a spacious great room featuring a large entertainment area, fully enclosed all-seasons patio/balcony, and dining area with a two-seat bar. The kitchen showcases 18” porcelain tile set in a brick pattern, custom honey maple cabinetry with 4” crown molding, a tall pantry closet, and designer Blue Pearl 3 cm granite countertops, with an additional breakfast area for extra seating. Quietly perched on the edge of a beautiful lake with a fountain, the residence provides a peaceful setting and lovely water views from the large primary suite, complete with an en suite bath featuring a honey maple vanity topped with designer granite and a generous walk-in closet. The second bedroom includes double closets with a full bath conveniently located across the hallway. Fresh paint, carpet, and tile are all in excellent condition, making this home truly move-in ready. Additional features include HVAC (2012), a newer water heater, roof coverage in HOA fees, and convenient parking with guest spaces right at your front door. The community offers resort-style amenities including a huge heated pool and spa overlooking the lake and fountain, tennis courts, green space, walking paths, relaxation areas, and a residents’ recreation building. Monthly fees cover on-site management, escrow reserves, exterior and lawn maintenance, roof escrow, building insurance, basic cable, water, sewer, and trash service. Owners must hold the property for two years before leasing.
Listing Agent
COLDWELL BANKER REALTY Brokerage Phone: 727-781-3700 License #3102949 Listed on: 11/11/2025

Property Details
Home Type
- Condominium
Est. Annual Taxes
- $2,346
Year Built
- Built in 1984
Lot Details
- East Facing Home
- Mature Landscaping
- Oak Trees
HOA Fees
- $391 Monthly HOA Fees
Home Design
- Entry on the 2nd floor
- Slab Foundation
- Shingle Roof
- Stucco
Interior Spaces
- 1,085 Sq Ft Home
- 1-Story Property
- Blinds
- Sliding Doors
- Combination Dining and Living Room
Kitchen
- Dinette
- Range
- Microwave
- Dishwasher
- Stone Countertops
- Solid Wood Cabinet
Flooring
- Laminate
- Tile
Bedrooms and Bathrooms
- 2 Bedrooms
- Split Bedroom Floorplan
- En-Suite Bathroom
- Walk-In Closet
- 2 Full Bathrooms
Laundry
- Laundry in unit
- Dryer
- Washer
Outdoor Features
- Balcony
- Deck
- Covered Patio or Porch
- Exterior Lighting
Utilities
- Central Heating and Cooling System
- High Speed Internet
- Cable TV Available
Listing and Financial Details
- Visit Down Payment Resource Website
- Assessor Parcel Number 22-27-16-71691-116-0420
Community Details
Overview
- Association fees include cable TV, common area taxes, pool, escrow reserves fund, fidelity bond, insurance, internet, maintenance structure, ground maintenance, maintenance, management, pest control, sewer, trash, water
- Bob Norek Association, Phone Number (727) 937-9569
- Visit Association Website
- Pine Ridge At Lake Tarpon Village Subdivision
- Association Owns Recreation Facilities
- The community has rules related to deed restrictions
Amenities
- Clubhouse
Recreation
- Tennis Courts
- Community Pool
Pet Policy
- Pets Allowed
- Pets up to 25 lbs
- 1 Pet Allowed
Map
Home Values in the Area
Average Home Value in this Area
Tax History
| Year | Tax Paid | Tax Assessment Tax Assessment Total Assessment is a certain percentage of the fair market value that is determined by local assessors to be the total taxable value of land and additions on the property. | Land | Improvement |
|---|---|---|---|---|
| 2024 | $641 | $174,076 | -- | $174,076 |
| 2023 | $641 | $72,223 | $0 | $0 |
| 2022 | $630 | $70,119 | $0 | $0 |
| 2021 | $646 | $68,077 | $0 | $0 |
| 2020 | $649 | $67,137 | $0 | $0 |
| 2019 | $646 | $65,628 | $0 | $0 |
| 2018 | $644 | $64,404 | $0 | $0 |
| 2017 | $646 | $63,079 | $0 | $0 |
| 2016 | $648 | $61,782 | $0 | $0 |
| 2015 | $1,118 | $54,431 | $0 | $0 |
| 2014 | $1,105 | $51,076 | $0 | $0 |
Property History
| Date | Event | Price | List to Sale | Price per Sq Ft |
|---|---|---|---|---|
| 11/11/2025 11/11/25 | For Sale | $150,000 | -- | $138 / Sq Ft |
Purchase History
| Date | Type | Sale Price | Title Company |
|---|---|---|---|
| Warranty Deed | $78,000 | Integrity Title & Guaranty A | |
| Interfamily Deed Transfer | -- | None Available |
Source: Stellar MLS
MLS Number: TB8447276
APN: 22-27-16-71691-116-0420
- 1225 Pine Ridge Cir W Unit A2
- 1143 Pine Ridge Cir W Unit C1
- 1207 Pine Ridge Cir W Unit H2
- 1135 Pine Ridge Cir W Unit A2
- 1127 Pine Ridge Cir W Unit A2
- 1258 Pine Ridge Cir W Unit G1
- 1109 Pine Ridge Cir W Unit G1
- 1109 Pine Ridge Cir W Unit C1
- 1182 Pine Ridge Cir W Unit B1
- 1281 Pine Ridge Cir E Unit B1
- 1309 Pine Ridge Cir E Unit H3
- 1300 Shady Pine Way Unit B
- 1345 Pine Ridge Cir E Unit C2
- 1344 Pine Ridge Cir E Unit D2
- 1337 Pine Ridge Cir E Unit D2
- 1354 Shady Pine Way Unit E2
- 1333 Shady Pine Way Unit F
- 1488 Pine Glen Ln Unit B2
- 3025 Naughton Way
- 1400 Pine Glen Ln Unit D1
- 1261 Pine Ridge Cir W Unit E2
- 1281 Pine Ridge Cir E Unit E1
- 1308 Pine Ridge Cir E Unit H3
- 1337 Pine Ridge Cir E Unit D2
- 1389 Pine Ridge Cir E Unit D8
- 1400 Pine Glen Ln Unit Bldg 212 D-2
- 3114 Lake Pine Way Unit H2
- 3232 Lake Pine Way E Unit H2
- 4443 Bardsdale Dr
- 3993 Jenita Dr
- 3751 Pine Ridge Blvd
- 4426 Sawgrass Dr
- 3584 Kings Rd Unit 101
- 3493 Kings Rd Unit 106
- 3741 Keystone Rd
- 90 S Highland Ave Unit 1216
- 90 S Highland Ave Unit 112
- 90 S Highland Ave Unit 6
- 90 S Highland Ave Unit 214
- 3505 Tarpon Woods Blvd Unit P408
