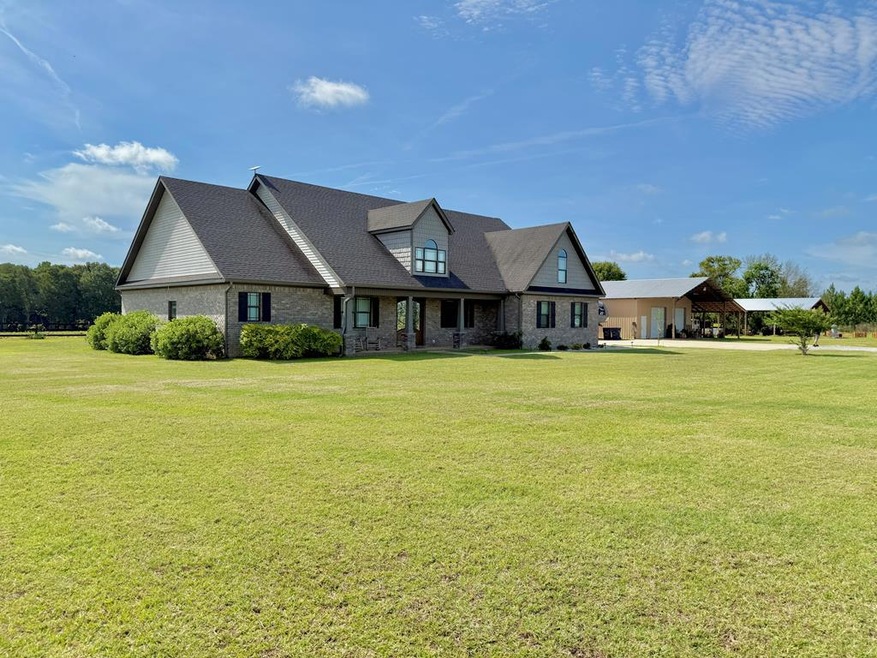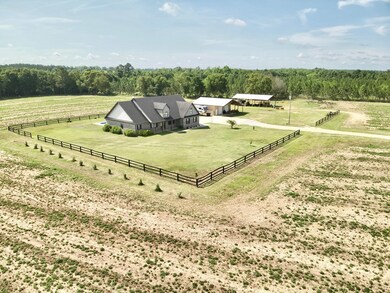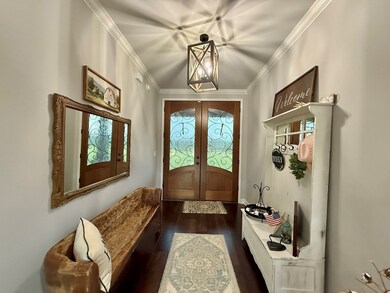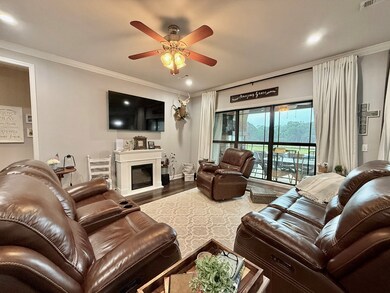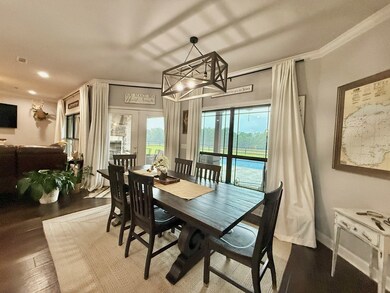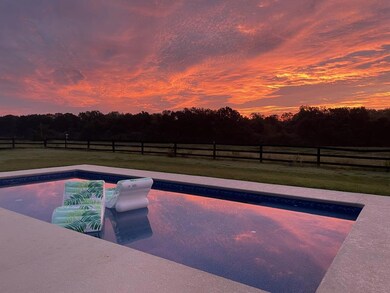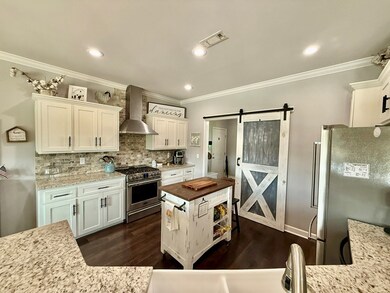
1243 Silcox Rd Ashford, AL 36312
Estimated payment $7,252/month
Highlights
- Barn
- Access To Creek
- 103.7 Acre Lot
- In Ground Pool
- Home fronts a pond
- Traditional Architecture
About This Home
FARM LIFE NEAR CITY CONVENIENCE IS WAITING FOR YOU!! 2019 Beautiful custom built brick home with 3416 Sq.Ft. With OPEN FLOOR PLAN looking out to the beautiful salt water pool off of the back porch which features an outdoor brick wood burning fireplace for those cool mornings while you watch the sun rise. Georgous setting for sunrises and settings on 103.70 acres with a mixture of open land (cotton and peanut base), woods and 2 creeks (Webb creek year round feeds pond). Paved road access from Silcox and Enterprise Church road. SO MANY POSSIBILITIES WITH THIS FABULOUS PROPERTY! Home sits in the center of the open farm/crop land. PRIMARY bedroom and ensuite bath separate from 3 additional bedrooms with 2 full baths. Granite throughout, spacious floor plan, spray in insulation for energy efficiency, nice storage space, with attic storage and a large pantry. Recently added features: Salt water pool. 22KW Generac Generator. Rainsoft water softner. Waterproof luxury vinyl plank throughout. Security Cameras. Propane & gas range with new vented hood. Gas tankless waterheater. Gutters. 4" Well with 1 1/2 HP Pump. 30x60 Pole barn. Primary bath remodel. Solid wood soft close cabinets throughout. Bathroom and loft storage added to shop and bathroom. Concrete driveway extended. RV Hook-up. MAKE YOUR APPOINTMENT TODAY!! 20 miles to FL - 20 miles to GA - 70 miles to PCBeaches!
Last Listed By
United Country Fulford Realty Brokerage Phone: 3345883124 License #106317 Listed on: 05/28/2025
Home Details
Home Type
- Single Family
Est. Annual Taxes
- $1,044
Year Built
- Built in 2019
Lot Details
- 103.7 Acre Lot
- Home fronts a pond
- Wood Fence
Parking
- 2 Car Attached Garage
- Garage Door Opener
Home Design
- Traditional Architecture
- Brick Exterior Construction
- Slab Foundation
- Asphalt Roof
Interior Spaces
- 3,416 Sq Ft Home
- 1-Story Property
- Ceiling Fan
- Wood Burning Fireplace
- Double Pane Windows
- Window Treatments
- Mud Room
- Entrance Foyer
- Bonus Room
- Tile Flooring
- Laundry in unit
- Attic
Kitchen
- Self-Cleaning Oven
- Range with Range Hood
- Dishwasher
- Disposal
Bedrooms and Bathrooms
- 4 Bedrooms
- Split Bedroom Floorplan
- Walk-In Closet
- Bathroom on Main Level
- Bidet
- Separate Shower
- Ceramic Tile in Bathrooms
Outdoor Features
- In Ground Pool
- Access To Creek
- Covered patio or porch
Schools
- Ashford Elementary And Middle School
- Ashford High School
Farming
- Barn
Utilities
- Cooling Available
- Heat Pump System
- Gas Water Heater
- Septic Tank
Listing and Financial Details
- Assessor Parcel Number 1503070000007004
Map
Home Values in the Area
Average Home Value in this Area
Tax History
| Year | Tax Paid | Tax Assessment Tax Assessment Total Assessment is a certain percentage of the fair market value that is determined by local assessors to be the total taxable value of land and additions on the property. | Land | Improvement |
|---|---|---|---|---|
| 2024 | $1,217 | $40,060 | $0 | $0 |
| 2023 | $1,217 | $39,760 | $0 | $0 |
| 2022 | $903 | $31,160 | $0 | $0 |
| 2021 | $823 | $30,420 | $0 | $0 |
| 2019 | $39 | $1,320 | $0 | $0 |
Property History
| Date | Event | Price | Change | Sq Ft Price |
|---|---|---|---|---|
| 05/28/2025 05/28/25 | For Sale | $1,350,000 | +155.9% | $395 / Sq Ft |
| 12/07/2020 12/07/20 | Sold | $527,500 | 0.0% | $154 / Sq Ft |
| 11/07/2020 11/07/20 | Pending | -- | -- | -- |
| 10/16/2020 10/16/20 | For Sale | $527,500 | -- | $154 / Sq Ft |
Purchase History
| Date | Type | Sale Price | Title Company |
|---|---|---|---|
| Interfamily Deed Transfer | -- | None Available | |
| Warranty Deed | $527,500 | None Available | |
| Warranty Deed | $527,500 | None Available | |
| Warranty Deed | $291,399 | None Available | |
| Warranty Deed | $10,000 | None Available |
Mortgage History
| Date | Status | Loan Amount | Loan Type |
|---|---|---|---|
| Open | $153,000 | New Conventional | |
| Previous Owner | $280,000 | New Conventional | |
| Previous Owner | $276,828 | New Conventional | |
| Previous Owner | $228,000 | Commercial |
Similar Home in Ashford, AL
Source: Dothan Multiple Listing Service (Southeast Alabama Association of REALTORS®)
MLS Number: 203755
APN: 15-03-07-0-000-007-004
- 227 Enterprise Church Rd
- 1899 Silcox Rd
- 2003 Silcox Rd
- Lot 4 Enterprise Church Rd
- Lot 6 Enterprise Church Rd
- Lot 5 Enterprise Church Rd
- Lot 2 Enterprise Church Rd
- Lot 1 Enterprise Church Rd
- Lot 3 Enterprise Church Rd
- Lot 8 Enterprise Church Rd
- Lot 16 Woodham Rd
- Lot 17 Woodham Rd
- Lot 13 Woodham Rd
- Lot 15 Woodham Rd
- Lot 14 Woodham Rd
- Lot 12 Woodham Rd
- Lot 11 Woodham Rd
- Lot 10 Woodham Rd
- Lot 9 Woodham Rd
- 14 Woodham Rd
