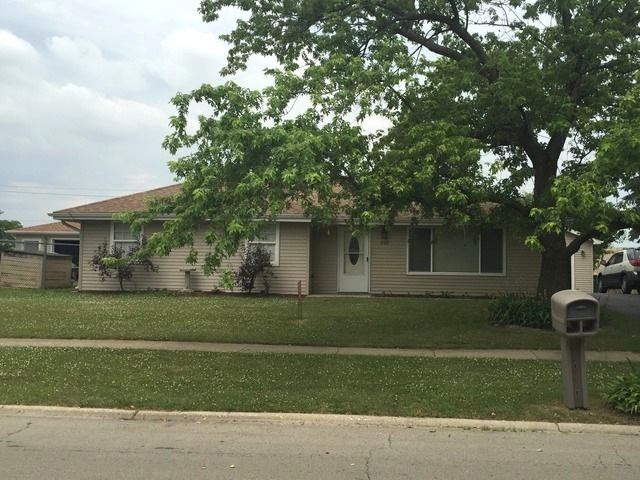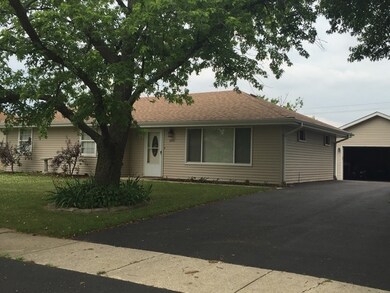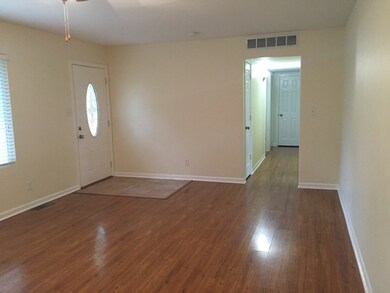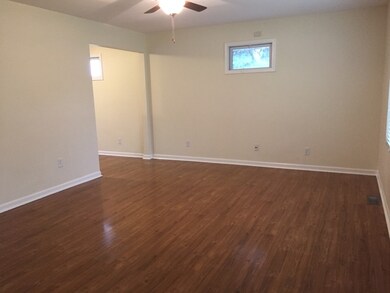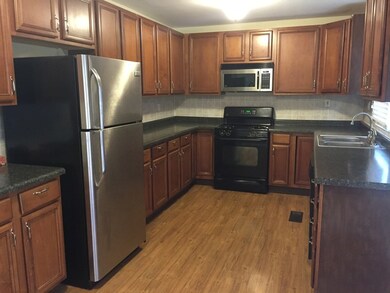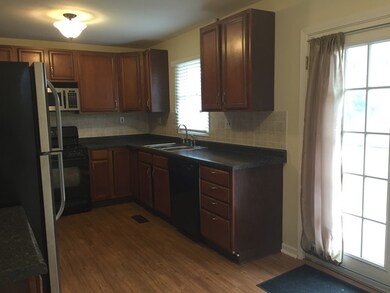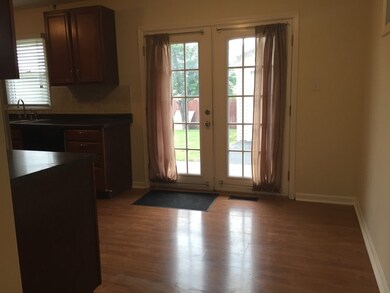
1243 Steven Smith Dr Joliet, IL 60431
Estimated Value: $261,000 - $279,032
Highlights
- Main Floor Bedroom
- Detached Garage
- Bathroom on Main Level
- Troy Craughwell Elementary School Rated A-
- Patio
- Forced Air Heating and Cooling System
About This Home
As of August 2016Beautifully rehabbed ranch! Almost everything in this home was replaced or updated 2 years ago. The kitchen and bathroom are completely renovated, new vinyl siding, water heater, doors, lights and most windows, ceramic tile in bath. The 2.5 car garage/foundation were rebuilt at that time and a new asphalt driveway was added (and recently resealed). The electrical was brought up to code as well. SO MANY UPDATES!!
Home Details
Home Type
- Single Family
Est. Annual Taxes
- $6,894
Year Built
- 1979
Lot Details
- 8,712
Parking
- Detached Garage
- Garage Transmitter
- Garage Door Opener
- Driveway
- Parking Included in Price
- Garage Is Owned
Home Design
- Slab Foundation
- Asphalt Shingled Roof
- Vinyl Siding
Kitchen
- Oven or Range
- Microwave
- Dishwasher
Bedrooms and Bathrooms
- Main Floor Bedroom
- Bathroom on Main Level
Utilities
- Forced Air Heating and Cooling System
- Heating System Uses Gas
Additional Features
- Laminate Flooring
- Patio
Listing and Financial Details
- $3,000 Seller Concession
Ownership History
Purchase Details
Home Financials for this Owner
Home Financials are based on the most recent Mortgage that was taken out on this home.Purchase Details
Home Financials for this Owner
Home Financials are based on the most recent Mortgage that was taken out on this home.Purchase Details
Home Financials for this Owner
Home Financials are based on the most recent Mortgage that was taken out on this home.Purchase Details
Purchase Details
Home Financials for this Owner
Home Financials are based on the most recent Mortgage that was taken out on this home.Purchase Details
Home Financials for this Owner
Home Financials are based on the most recent Mortgage that was taken out on this home.Purchase Details
Similar Homes in the area
Home Values in the Area
Average Home Value in this Area
Purchase History
| Date | Buyer | Sale Price | Title Company |
|---|---|---|---|
| Miller Joshua | $154,000 | Fidelity Title | |
| Grapevine Properties Llc | -- | None Available | |
| Book Property Solutions Inc | $61,482 | None Available | |
| Wells Fargo Bank Na | -- | None Available | |
| Cryder Lael L | $117,500 | Stewart Title Company | |
| Carlson Beverly E | $90,000 | -- | |
| Orloff Ronald J | $5,000 | -- |
Mortgage History
| Date | Status | Borrower | Loan Amount |
|---|---|---|---|
| Open | Miller Joshua | $143,223 | |
| Closed | Miller Joshua | $7,500 | |
| Previous Owner | Grapevine Properties Llc | $99,000 | |
| Previous Owner | Book Property Solutions Inc | $70,000 | |
| Previous Owner | Cryder Lael L | $135,200 | |
| Previous Owner | Cryder Lael L | $127,500 | |
| Previous Owner | Carlson Beverly E | $97,200 |
Property History
| Date | Event | Price | Change | Sq Ft Price |
|---|---|---|---|---|
| 08/25/2016 08/25/16 | Sold | $154,000 | -3.7% | $126 / Sq Ft |
| 07/06/2016 07/06/16 | Pending | -- | -- | -- |
| 06/14/2016 06/14/16 | For Sale | $159,900 | +160.1% | $131 / Sq Ft |
| 10/01/2013 10/01/13 | Sold | $61,482 | 0.0% | $50 / Sq Ft |
| 08/07/2013 08/07/13 | Pending | -- | -- | -- |
| 07/31/2013 07/31/13 | Off Market | $61,482 | -- | -- |
| 07/23/2013 07/23/13 | For Sale | $65,000 | -- | $53 / Sq Ft |
Tax History Compared to Growth
Tax History
| Year | Tax Paid | Tax Assessment Tax Assessment Total Assessment is a certain percentage of the fair market value that is determined by local assessors to be the total taxable value of land and additions on the property. | Land | Improvement |
|---|---|---|---|---|
| 2023 | $6,894 | $77,736 | $11,068 | $66,668 |
| 2022 | $5,939 | $69,987 | $10,473 | $59,514 |
| 2021 | $5,560 | $65,839 | $9,852 | $55,987 |
| 2020 | $5,106 | $60,882 | $9,852 | $51,030 |
| 2019 | $4,945 | $58,390 | $9,450 | $48,940 |
| 2018 | $4,441 | $51,650 | $9,450 | $42,200 |
| 2017 | $4,021 | $46,550 | $9,450 | $37,100 |
| 2016 | $4,504 | $43,800 | $9,450 | $34,350 |
| 2015 | $3,982 | $40,260 | $8,360 | $31,900 |
| 2014 | $3,982 | $37,684 | $8,360 | $29,324 |
| 2013 | $3,982 | $39,093 | $8,360 | $30,733 |
Agents Affiliated with this Home
-
Ruth Jewell

Seller's Agent in 2016
Ruth Jewell
Real Broker, LLC
(630) 448-7988
13 Total Sales
-
Carrie Jass

Buyer's Agent in 2016
Carrie Jass
Coldwell Banker Real Estate Group
(630) 210-6965
7 in this area
168 Total Sales
-
G
Seller's Agent in 2013
Gerry Heimberg
Option Realty Group LTD
-
Tammy Carlock

Buyer's Agent in 2013
Tammy Carlock
Coldwell Banker Real Estate Group
(815) 603-3704
3 in this area
20 Total Sales
Map
Source: Midwest Real Estate Data (MRED)
MLS Number: MRD09259835
APN: 06-02-113-007
- 3806 Juniper Ave
- 3831 Juniper Ave
- 1339 Addleman St
- 4320 Odonohue Dr
- 4328 Osullivan Dr
- 3700 Theodore St
- 1518 Parkside Dr
- 1332 Jane Ct
- 1610 Parkside Dr
- 3518 Theodore St
- 1212 Ashford Ln
- 4309 Ashcott Ln
- 3019 Harris Dr
- 4305 Anthony Ln
- 4302 Carrington Ln
- 1105 Kerry Ln
- 613 Rookery Ln
- 1614 N Autumn Dr Unit 1
- 4512 Oriole Ln
- 935 Summit Creek Dr
- 1243 Steven Smith Dr
- 1249 Steven Smith Dr
- 1237 Steven Smith Dr
- 1301 Steven Smith Dr
- 1231 Steven Smith Dr
- 3920 Buck Ave
- 3931 Pandola Ave
- 1305 Steven Smith Dr
- 3921 Buck Ave
- 3916 Buck Ave
- 3925 Pandola Ave
- 3917 Buck Ave
- 1309 Steven Smith Dr
- 3942 Pandola Ave
- 3936 Pandola Ave
- 3912 Buck Ave
- 1310 Steven Smith Dr
- 3919 Pandola Ave
- 3930 Pandola Ave
- 3913 Buck Ave
