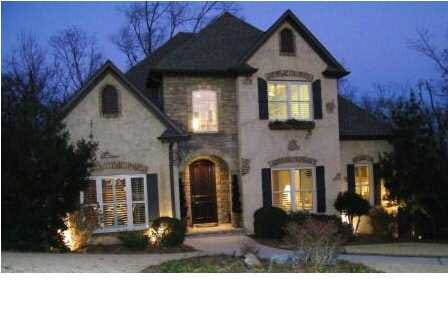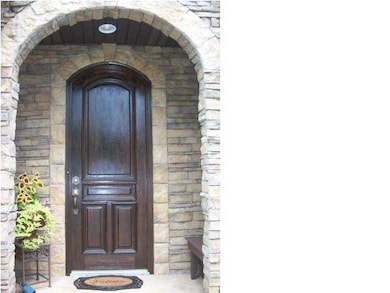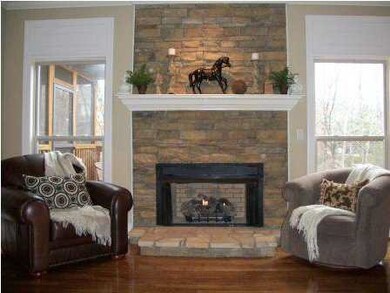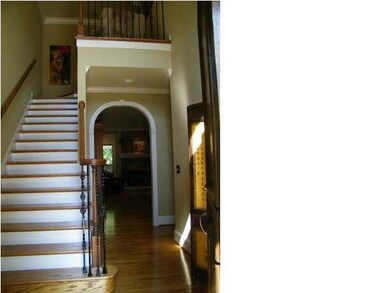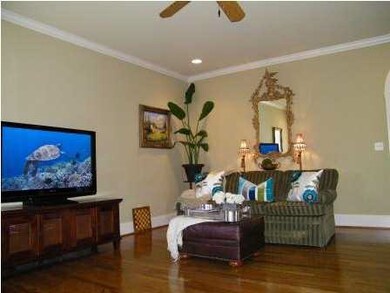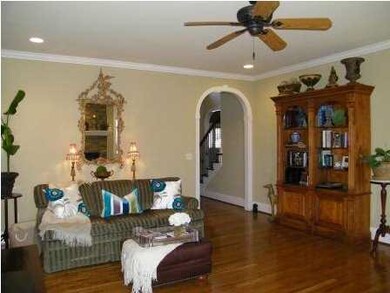
1243 Woodlands Way Helena, AL 35080
Estimated Value: $439,705 - $532,000
Highlights
- Sitting Area In Primary Bedroom
- Heavily Wooded Lot
- Wood Flooring
- South Shades Crest Elementary School Rated A
- Screened Deck
- Hydromassage or Jetted Bathtub
About This Home
As of September 2013Your dream home awaits! Beautiful inside and out. This four bedroom house is ready for you to move right in. Hardwood floors and stacked stone fireplace give the family room a comfortable feel. The eat-in kitchen has plenty of cabinents and counter space. The formal dining room is large enough for a table of eight. The master bedroom is your own private getaway after a long day. Crown molding throughout. The full finished daylight/walk-out basement is great for media/recreation room. Check out the rest of the house... so much to see and do here! Picturesque, peaceful neighborhood. Hoover schools, Shelby County taxes, and convenient to shopping, schools, major interstates, and the new YMCA.
Co-Listed By
Vickie Reid
D R Horton Homes License #000070802
Home Details
Home Type
- Single Family
Est. Annual Taxes
- $2,845
Year Built
- 2003
Lot Details
- Interior Lot
- Irregular Lot
- Sprinkler System
- Heavily Wooded Lot
- Few Trees
HOA Fees
- $24 Monthly HOA Fees
Parking
- 2 Car Garage
- Basement Garage
- Driveway
Home Design
- Vinyl Siding
Interior Spaces
- 1.5-Story Property
- Crown Molding
- Smooth Ceilings
- Ceiling Fan
- Recessed Lighting
- Self Contained Fireplace Unit Or Insert
- Stone Fireplace
- Gas Fireplace
- Double Pane Windows
- Window Treatments
- Insulated Doors
- Family Room with Fireplace
- Breakfast Room
- Dining Room
- Den
- Play Room
- Finished Basement
- Natural lighting in basement
- Home Security System
- Attic
Kitchen
- Electric Oven
- Stove
- Built-In Microwave
- Dishwasher
- Stone Countertops
Flooring
- Wood
- Carpet
- Tile
Bedrooms and Bathrooms
- 4 Bedrooms
- Sitting Area In Primary Bedroom
- Primary Bedroom on Main
- Walk-In Closet
- Split Vanities
- Hydromassage or Jetted Bathtub
- Bathtub and Shower Combination in Primary Bathroom
- Separate Shower
Laundry
- Laundry Room
- Laundry on main level
- Washer and Electric Dryer Hookup
Outdoor Features
- Screened Deck
- Covered patio or porch
Utilities
- Two cooling system units
- Forced Air Heating and Cooling System
- Two Heating Systems
- Heating System Uses Gas
- Underground Utilities
- Gas Water Heater
- Septic Tank
Listing and Financial Details
- Assessor Parcel Number 12-6-13-0-000-001.124
Ownership History
Purchase Details
Home Financials for this Owner
Home Financials are based on the most recent Mortgage that was taken out on this home.Purchase Details
Home Financials for this Owner
Home Financials are based on the most recent Mortgage that was taken out on this home.Similar Homes in the area
Home Values in the Area
Average Home Value in this Area
Purchase History
| Date | Buyer | Sale Price | Title Company |
|---|---|---|---|
| Devine Jeffrey E | $294,000 | None Available | |
| Cates Marshall E | $330,000 | -- |
Mortgage History
| Date | Status | Borrower | Loan Amount |
|---|---|---|---|
| Open | Devine Jeffrey E | $259,000 | |
| Closed | Cates Marshall E | $267,300 | |
| Closed | Cates Marshall E | $279,000 | |
| Closed | Cates Marshall E | $297,000 | |
| Previous Owner | Diamond Homebuilders Llc | $259,200 |
Property History
| Date | Event | Price | Change | Sq Ft Price |
|---|---|---|---|---|
| 09/03/2013 09/03/13 | Sold | $294,000 | -11.7% | -- |
| 09/03/2013 09/03/13 | Pending | -- | -- | -- |
| 03/07/2013 03/07/13 | For Sale | $333,000 | -- | -- |
Tax History Compared to Growth
Tax History
| Year | Tax Paid | Tax Assessment Tax Assessment Total Assessment is a certain percentage of the fair market value that is determined by local assessors to be the total taxable value of land and additions on the property. | Land | Improvement |
|---|---|---|---|---|
| 2024 | $2,845 | $42,780 | $0 | $0 |
| 2023 | $2,605 | $39,640 | $0 | $0 |
| 2022 | $2,394 | $36,620 | $0 | $0 |
| 2021 | $2,255 | $34,520 | $0 | $0 |
| 2020 | $2,216 | $33,940 | $0 | $0 |
| 2019 | $2,152 | $32,980 | $0 | $0 |
| 2017 | $2,036 | $31,240 | $0 | $0 |
| 2015 | $1,862 | $28,620 | $0 | $0 |
| 2014 | $1,864 | $28,640 | $0 | $0 |
Agents Affiliated with this Home
-
Merry Leach

Seller's Agent in 2013
Merry Leach
RealtySouth
(205) 266-5660
5 in this area
122 Total Sales
-

Seller Co-Listing Agent in 2013
Vickie Reid
D R Horton Homes
-
Vicki Warner

Buyer's Agent in 2013
Vicki Warner
ARC Realty Vestavia
(205) 789-5114
2 in this area
187 Total Sales
Map
Source: Greater Alabama MLS
MLS Number: 556771
APN: 12-6-13-0-000-001-124
- 1714 Oak Park Ln Unit 208
- 1662 Oak Park Ln
- 1413 Oak Park Cir
- 0000 Highway 52 Unit 12-6-13-0-000-021.00
- 4410 S Shades Crest Rd
- 747 Highway 52 W Unit 1
- 1066 Grand Oaks Dr
- 1200 Grand Oaks Cove
- 4586 S Shades Crest Rd
- 215 Chestnut Forest Dr
- 4653 S South Shades Crest Rd
- 4376 S Shades Crest Rd Unit 2
- 4372 S Shades Crest Rd Unit 1
- 2689 Hawthorne Lake Rd
- 7313 Bayberry Rd
- 205 Chestnut Forest Dr
- 1069 Asbury Park Cir Unit 139
- 0 County Road 52 Unit 1359096
- 2689 Piedmont Dr
- 2577 Oakleaf Cir
- 1243 Woodlands Way
- 1247 Woodlands Way
- 1239 Woodlands Way
- 1027 Woodlands Cove
- 1251 Woodlands Way
- 1023 Woodlands Cove
- 1406 Woodlands Cir
- 1236 Woodlands Way
- 1236 Woodlands Way Unit 214
- 1230 Woodlands Way
- 1240 Woodlands Way
- 1244 Woodlands Way
- 1255 Woodlands Way
- 1410 Woodlands Cir
- 1019 Woodlands Cove
- 1248 Woodlands Way
- 1248 Woodlands Way Unit 211
- 1414 Woodlands Cir
- 1226 Woodlands Way
- 1259 Woodlands Way
