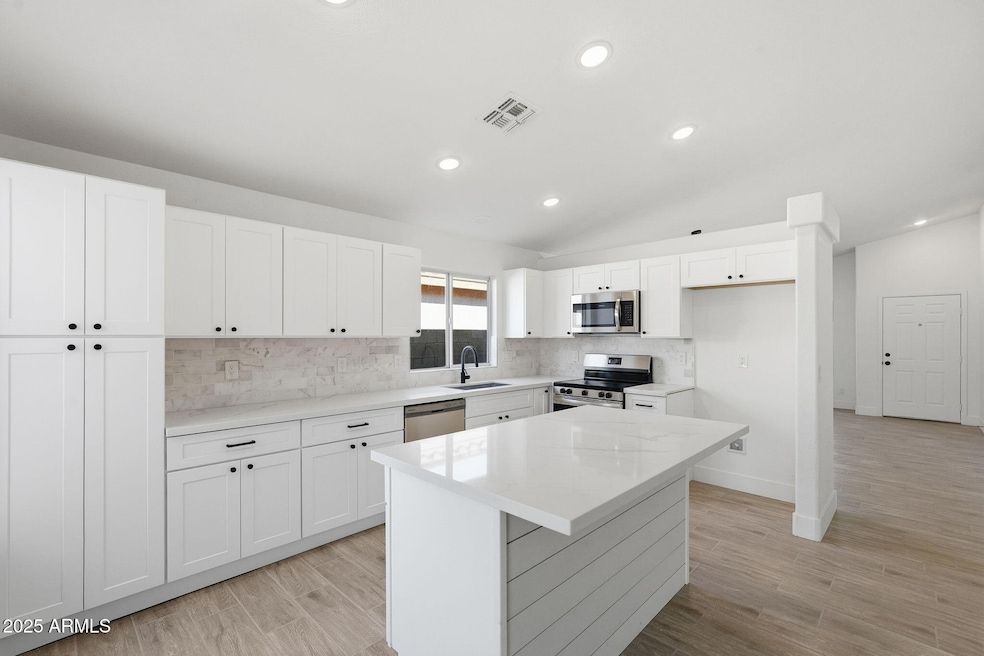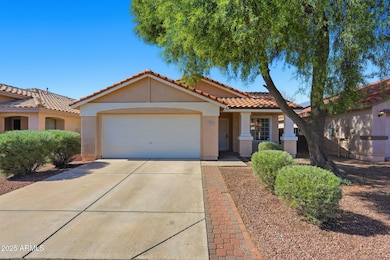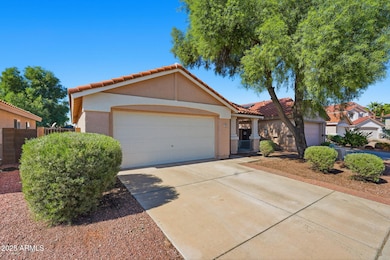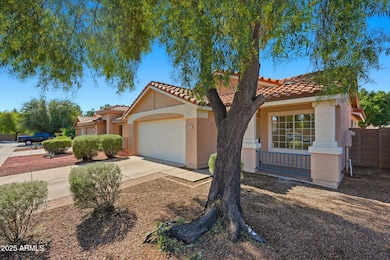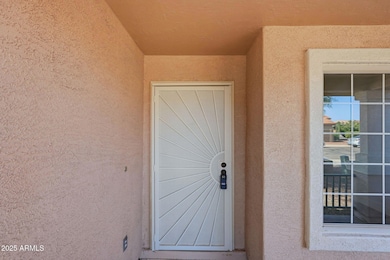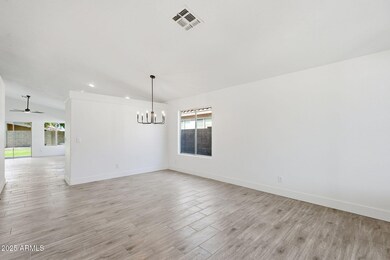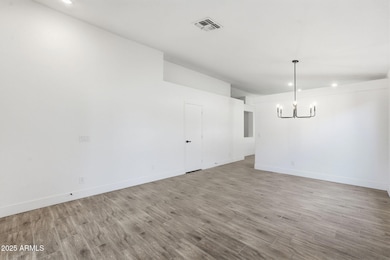12430 N 42nd Ave Phoenix, AZ 85029
North Mountain Village NeighborhoodEstimated payment $2,471/month
Highlights
- City View
- 2 Car Direct Access Garage
- Double Pane Windows
- Covered Patio or Porch
- Eat-In Kitchen
- Soaking Tub
About This Home
Step inside this stunning 3 bed, 2 bath home featuring fresh paint, inside & out. With new wood-look tile flooring that flows seamlessly through the main living areas. The great room connects effortlessly to the updated kitchen. The kitchen showcases custom shaker cabinetry, a tiled backsplash, sleek quartz countertops, stainless steel appliances & a convenient breakfast bar. You'll find new carpeting throughout all the bedrooms. The primary suite is complete w/ a walk-in closet & a updated en suite bath featuring a new dual-sink vanity, a walk-in shower & a separate soaking tub. Enjoy your own low maintenance back yard w/ a covered patio & fresh green grass growing. Additional upgrades include a NEW Roof & NEW Water Heater!
Home Details
Home Type
- Single Family
Est. Annual Taxes
- $1,677
Year Built
- Built in 1997
Lot Details
- 4,941 Sq Ft Lot
- Desert faces the front of the property
- East or West Exposure
- Block Wall Fence
- Backyard Sprinklers
HOA Fees
- $35 Monthly HOA Fees
Parking
- 2 Car Direct Access Garage
- Garage Door Opener
Home Design
- Roof Updated in 2025
- Wood Frame Construction
- Tile Roof
- Stucco
Interior Spaces
- 1,530 Sq Ft Home
- 1-Story Property
- Ceiling Fan
- Double Pane Windows
- City Views
- Washer and Dryer Hookup
Kitchen
- Kitchen Updated in 2025
- Eat-In Kitchen
- Breakfast Bar
- Built-In Microwave
- Kitchen Island
Flooring
- Floors Updated in 2025
- Carpet
- Tile
Bedrooms and Bathrooms
- 3 Bedrooms
- Bathroom Updated in 2025
- Primary Bathroom is a Full Bathroom
- 2 Bathrooms
- Dual Vanity Sinks in Primary Bathroom
- Soaking Tub
- Bathtub With Separate Shower Stall
Schools
- Chaparral Elementary School
- Moon Valley High School
Utilities
- Central Air
- Heating unit installed on the ceiling
Additional Features
- Covered Patio or Porch
- Property is near a bus stop
Listing and Financial Details
- Tax Lot 175
- Assessor Parcel Number 149-27-379
Community Details
Overview
- Association fees include ground maintenance
- City Prop Management Association, Phone Number (602) 437-4777
- Built by KAUFMAN & BROAD HOME SALE
- Cactus Park 1 Subdivision
Recreation
- Bike Trail
Map
Home Values in the Area
Average Home Value in this Area
Tax History
| Year | Tax Paid | Tax Assessment Tax Assessment Total Assessment is a certain percentage of the fair market value that is determined by local assessors to be the total taxable value of land and additions on the property. | Land | Improvement |
|---|---|---|---|---|
| 2025 | $1,745 | $15,653 | -- | -- |
| 2024 | $1,645 | $14,908 | -- | -- |
| 2023 | $1,645 | $27,870 | $5,570 | $22,300 |
| 2022 | $1,587 | $21,470 | $4,290 | $17,180 |
| 2021 | $1,627 | $19,460 | $3,890 | $15,570 |
| 2020 | $1,583 | $18,230 | $3,640 | $14,590 |
| 2019 | $1,554 | $17,410 | $3,480 | $13,930 |
| 2018 | $1,510 | $16,230 | $3,240 | $12,990 |
| 2017 | $1,506 | $14,200 | $2,840 | $11,360 |
| 2016 | $1,479 | $13,770 | $2,750 | $11,020 |
| 2015 | $1,372 | $13,880 | $2,770 | $11,110 |
Property History
| Date | Event | Price | List to Sale | Price per Sq Ft |
|---|---|---|---|---|
| 11/13/2025 11/13/25 | Pending | -- | -- | -- |
| 11/13/2025 11/13/25 | Price Changed | $434,900 | 0.0% | $284 / Sq Ft |
| 10/30/2025 10/30/25 | For Sale | $435,000 | -- | $284 / Sq Ft |
Purchase History
| Date | Type | Sale Price | Title Company |
|---|---|---|---|
| Warranty Deed | $275,000 | Clear Title Agency Of Arizona | |
| Warranty Deed | $124,550 | Grand Canyon Title Agency In | |
| Warranty Deed | $109,987 | First American Title | |
| Warranty Deed | -- | First American Title |
Mortgage History
| Date | Status | Loan Amount | Loan Type |
|---|---|---|---|
| Open | $240,040 | New Conventional | |
| Previous Owner | $124,182 | FHA | |
| Previous Owner | $108,896 | FHA |
Source: Arizona Regional Multiple Listing Service (ARMLS)
MLS Number: 6940895
APN: 149-27-379
- 12419 N 41st Dr
- 4117 W Windrose Dr
- 4054 W Corrine Dr
- 4235 W Aster Dr
- 4453 W Wethersfield Rd
- 3935 W Charter Oak Rd
- 4434 W Dahlia Dr
- 3944 W Wood Dr
- 4114 W Sunnyside Ave
- 3916 W Wood Dr
- 4162 W Sierra St
- 3724 W Bloomfield Rd
- 4222 W Lupine Ave
- 4632 W Paradise Dr Unit 7
- 3765 W Wood Dr
- 11615 N 39th Dr
- 4425 W Sierra St
- 4740 W Bloomfield Rd
- 12230 N 47th Ln
- 3741 W Poinsettia Dr
