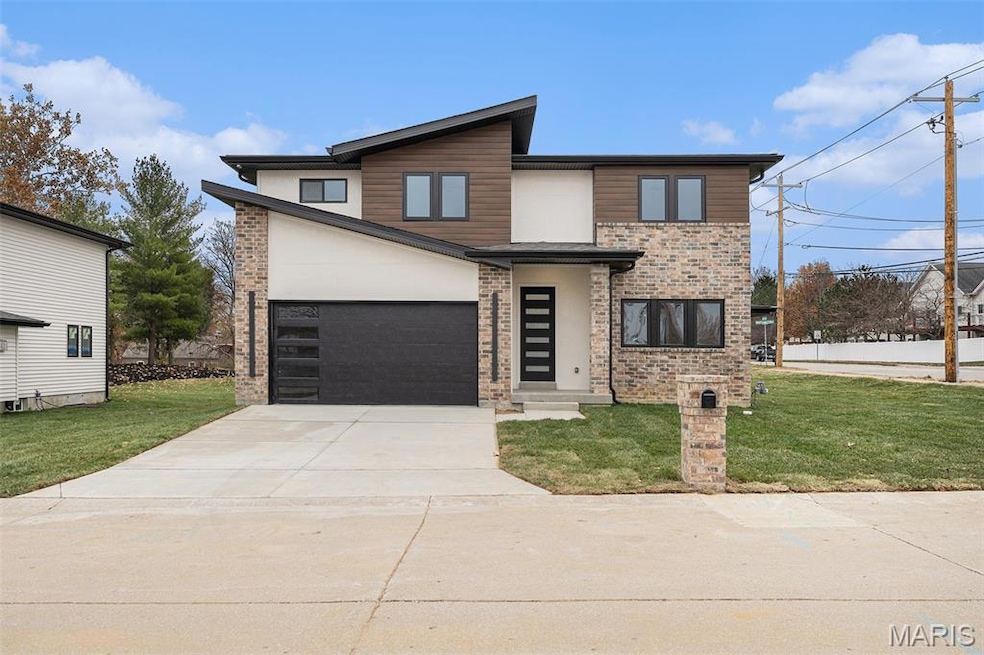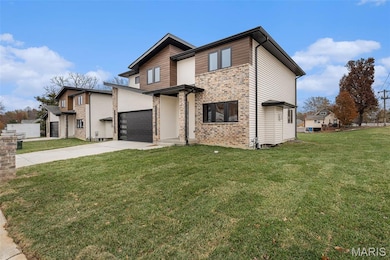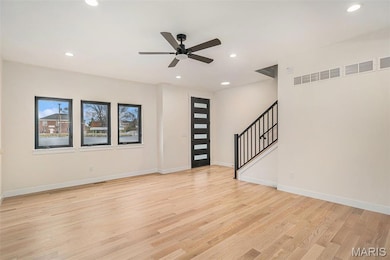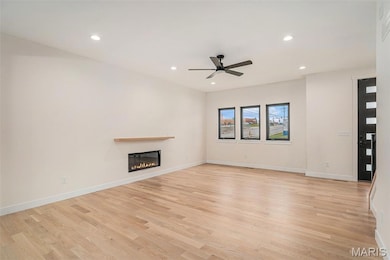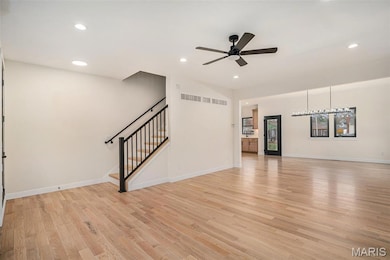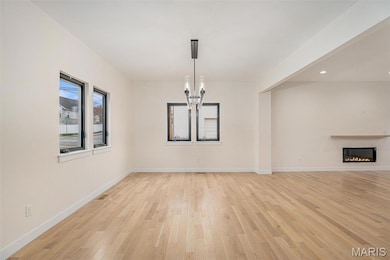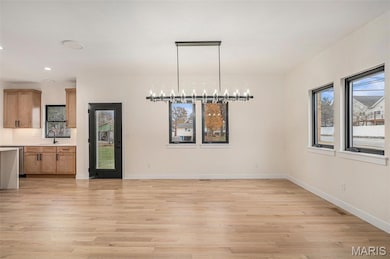12430 Somerset Place Dr St. Louis, MO 63128
Estimated payment $4,579/month
Highlights
- New Construction
- Craftsman Architecture
- 1 Fireplace
- Kennerly Elementary School Rated A-
- Freestanding Bathtub
- Corner Lot
About This Home
Located less than a mile from Mercy South Hospital and in the highly rated Lindbergh School District, this newly built modern contemporary home offers luxury living in a prime South County location. Featuring 4 bedrooms, 2.5 bathrooms, and a spacious 2-car garage, this 2-story home is packed with high-end finishes and thoughtful design. Inside, you’ll find 9-foot ceilings and 3/4-inch solid hardwood flooring throughout the main level. The chef’s kitchen includes a striking waterfall island, all appliances are Forno including a custom built-in 60-inch refrigerator, 36-inch wide range and hood, dishwasher, pot filler, large walk-in pantry, custom cabinetry, and under-cabinet lighting for added ambiance and function. Bathrooms, laundry, and mudroom are finished with large-format porcelain tile. All bathrooms feature luxury bidet toilets with heated seats, and all bedrooms offer walk-in closets. The upstairs bathroom also features double sinks for added comfort and functionality.
The primary suite is a true retreat, highlighted by elegant French doors, coffered ceilings, two walk-in closets, and a spa-inspired bathroom with a double vanity, freestanding soaking tub, and a beautifully tiled surround shower.
The upstairs laundry includes a built-in sink for added convenience.
The lower level offers incredible potential — the basement is ready to be finished and is pre-fitted for a bathroom, giving you the flexibility to expand living space. It also includes a unique vault-style door that opens into a large walk-in storage closet, perfect for secure or oversized storage. Exterior Features:
• TimberTech® composite cladding
• Hardie board stucco
• Full brick and Monogram® 46 siding
• Soffit electrical outlets for future exterior lighting
Home Details
Home Type
- Single Family
Year Built
- Built in 2025 | New Construction
Lot Details
- Corner Lot
- Back Yard
Parking
- 2 Car Attached Garage
Home Design
- Craftsman Architecture
- Contemporary Architecture
- Modern Architecture
- Brick Exterior Construction
- Spray Foam Insulation
- Shingle Roof
- Vinyl Siding
- Stucco
Interior Spaces
- 2,270 Sq Ft Home
- 2-Story Property
- Ceiling Fan
- 1 Fireplace
- Mud Room
- Laundry Room
Kitchen
- Walk-In Pantry
- Gas Oven
- Gas Range
- Recirculated Exhaust Fan
- Microwave
- Freezer
- Ice Maker
- Dishwasher
- Stainless Steel Appliances
- Disposal
Bedrooms and Bathrooms
- 4 Bedrooms
- Freestanding Bathtub
- Soaking Tub
Basement
- 9 Foot Basement Ceiling Height
- Rough-In Basement Bathroom
- Basement Window Egress
Schools
- Kennerly Elem. Elementary School
- Robert H. Sperreng Middle School
- Lindbergh Sr. High School
Utilities
- Cooling Available
- Central Heating
- Electric Water Heater
Community Details
- No Home Owners Association
Listing and Financial Details
- Home warranty included in the sale of the property
Map
Home Values in the Area
Average Home Value in this Area
Property History
| Date | Event | Price | List to Sale | Price per Sq Ft |
|---|---|---|---|---|
| 11/24/2025 11/24/25 | For Sale | $729,000 | -- | $321 / Sq Ft |
Source: MARIS MLS
MLS Number: MIS25077517
- 12586 Chardin Place Unit 4
- 4801 Langtree Dr
- 4645 Tauneybrook Dr
- 5100 Melitta Dr
- 5135 Towne Centre Dr
- 10033 Carolynne Dr
- 10124 Carolynne Dr
- 12055 Charwick Dr
- 5103 Towne South Rd
- 4839 Hursley Dr
- 4833 Hursley Dr
- 4643 Littlebury Dr
- 12015 Charwick Dr
- 4818 Chapel Hill Dr
- 4762 Barroyal Dr
- 10727 Roxanna Dr
- 4931 Theiss Rd
- 11951 Tesson Ferry Rd Unit D
- 10652 Roanna Ln
- 10016 Schuessler Rd
- 4917 Rainford Ct
- 5178 Deerfield Circle Dr
- 9950 Pointe South Dr
- 4685 Colima Ct
- 10500 Hackberry Dr
- 11542 Concord Village Ave
- 13108 Butler Oak Dr
- 5400 Tesson Ridge
- 11817 Helta Dr
- 13105 Tesson Spring Dr
- 10832 Three Court Dr
- 4334 Arrow Tree Dr Unit L
- 4851 Lemay Ferry Rd
- 4227 Drambuie Ln
- 9421 Sappington Rd
- 5602 Duessel Ln
- 10934 Vargas Dr
- 5182 Golf Ridge Ln
- 5010 Clayridge Dr
- 6910 Colonial Woods Dr Unit 97
