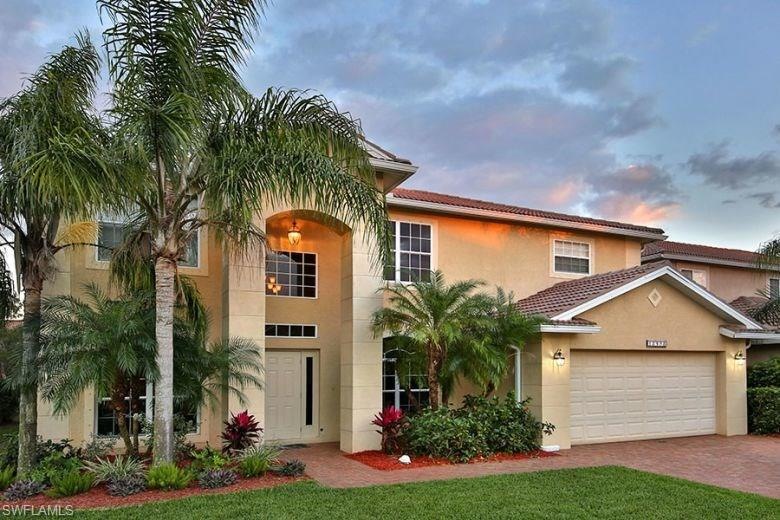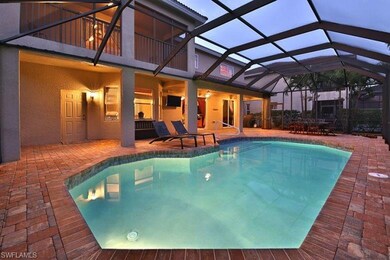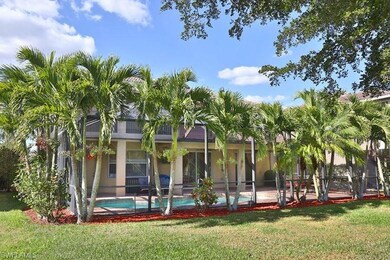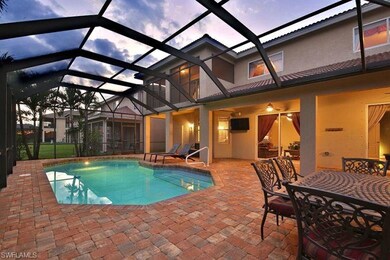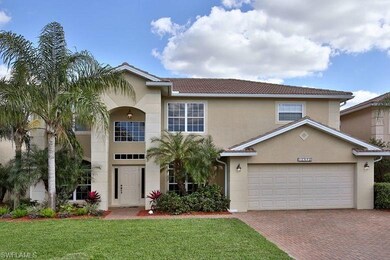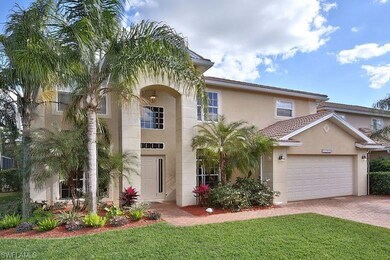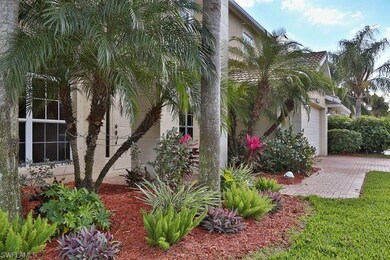
12432 Muddy Creek Ln Fort Myers, FL 33913
Gateway NeighborhoodHighlights
- In Ground Pool
- Wood Flooring
- Tennis Courts
- Deck
- Screened Porch
- Home Gym
About This Home
As of October 2019$4k Price Reduction!! Completely remodeled in 2011, with all new plumbing , electric, and HVAC, this large, bright, single family pool home still shows like brand new. Located in the amenity filled Stoneybrook of Gateway, this beautiful 4 bedroom, Den/study home is perfect for the active family. This home offers hardwood floors throughout all living areas. The kitchen offers wood cabinets, granite counters, and stainless steel appliances with open concept design! Step outside to your own private oasis with large screened in lanai and private heated pool!
Last Agent to Sell the Property
beycome Barbera
Beycome of Florida LLC License #NAPLES-277037481 Listed on: 02/13/2018
Home Details
Home Type
- Single Family
Est. Annual Taxes
- $3,493
Year Built
- Built in 2006
Lot Details
- 8,607 Sq Ft Lot
- North Facing Home
- Gated Home
- Sprinkler System
- Property is zoned RPD
Parking
- 2 Car Attached Garage
- Automatic Garage Door Opener
Home Design
- Metal Construction or Metal Frame
- Stucco
- Tile
Interior Spaces
- 2,740 Sq Ft Home
- 2-Story Property
- Ceiling Fan
- Thermal Windows
- Shutters
- Sliding Windows
- Screened Porch
- Home Gym
- Wood Flooring
Kitchen
- Eat-In Kitchen
- <<selfCleaningOvenToken>>
- Range<<rangeHoodToken>>
- <<microwave>>
- Freezer
- Dishwasher
- Disposal
Bedrooms and Bathrooms
- 4 Bedrooms
- Walk-In Closet
- 3 Full Bathrooms
- Bathtub With Separate Shower Stall
Laundry
- Dryer
- Washer
Home Security
- Home Security System
- Fire and Smoke Detector
Outdoor Features
- In Ground Pool
- Balcony
- Deck
Utilities
- Central Heating and Cooling System
- Cable TV Available
Community Details
- Tennis Courts
- Community Basketball Court
- Community Playground
- Community Pool or Spa Combo
Listing and Financial Details
- Assessor Parcel Number 31-44-26-29-0000A.0360
- Tax Block A
Ownership History
Purchase Details
Home Financials for this Owner
Home Financials are based on the most recent Mortgage that was taken out on this home.Purchase Details
Home Financials for this Owner
Home Financials are based on the most recent Mortgage that was taken out on this home.Purchase Details
Purchase Details
Home Financials for this Owner
Home Financials are based on the most recent Mortgage that was taken out on this home.Purchase Details
Home Financials for this Owner
Home Financials are based on the most recent Mortgage that was taken out on this home.Purchase Details
Similar Homes in the area
Home Values in the Area
Average Home Value in this Area
Purchase History
| Date | Type | Sale Price | Title Company |
|---|---|---|---|
| Warranty Deed | $340,000 | Jewel Stone Ttl Ins Agcy Inc | |
| Warranty Deed | $340,000 | Attorney | |
| Quit Claim Deed | -- | None Available | |
| Warranty Deed | $290,000 | Wci Title | |
| Special Warranty Deed | $462,900 | North American Title Company | |
| Special Warranty Deed | $552,600 | -- |
Mortgage History
| Date | Status | Loan Amount | Loan Type |
|---|---|---|---|
| Open | $272,000 | New Conventional | |
| Previous Owner | $272,000 | New Conventional | |
| Previous Owner | $261,326 | FHA | |
| Previous Owner | $287,727 | FHA | |
| Previous Owner | $370,250 | Unknown |
Property History
| Date | Event | Price | Change | Sq Ft Price |
|---|---|---|---|---|
| 10/09/2019 10/09/19 | Sold | $340,000 | -4.2% | $124 / Sq Ft |
| 09/09/2019 09/09/19 | Pending | -- | -- | -- |
| 08/05/2019 08/05/19 | For Sale | $354,900 | +4.4% | $130 / Sq Ft |
| 04/23/2018 04/23/18 | Sold | $340,000 | -1.7% | $124 / Sq Ft |
| 03/10/2018 03/10/18 | Pending | -- | -- | -- |
| 03/03/2018 03/03/18 | Price Changed | $345,900 | -1.1% | $126 / Sq Ft |
| 02/21/2018 02/21/18 | Price Changed | $349,900 | -1.1% | $128 / Sq Ft |
| 02/14/2018 02/14/18 | Price Changed | $353,900 | -2.7% | $129 / Sq Ft |
| 02/14/2018 02/14/18 | For Sale | $363,900 | -- | $133 / Sq Ft |
Tax History Compared to Growth
Tax History
| Year | Tax Paid | Tax Assessment Tax Assessment Total Assessment is a certain percentage of the fair market value that is determined by local assessors to be the total taxable value of land and additions on the property. | Land | Improvement |
|---|---|---|---|---|
| 2024 | $6,890 | $379,070 | -- | -- |
| 2023 | $6,890 | $344,609 | $0 | $0 |
| 2022 | $6,559 | $313,281 | $0 | $0 |
| 2021 | $5,745 | $284,801 | $64,250 | $220,551 |
| 2020 | $5,581 | $274,555 | $63,000 | $211,555 |
| 2019 | $4,908 | $268,086 | $60,000 | $208,086 |
| 2018 | $3,728 | $186,976 | $0 | $0 |
| 2017 | $3,639 | $183,130 | $0 | $0 |
| 2016 | $3,526 | $257,736 | $49,000 | $208,736 |
| 2015 | $3,492 | $259,190 | $47,000 | $212,190 |
| 2014 | $3,349 | $260,370 | $36,000 | $224,370 |
| 2013 | -- | $222,306 | $30,000 | $192,306 |
Agents Affiliated with this Home
-
Heather Maciaszek

Seller's Agent in 2019
Heather Maciaszek
The Maciaszek Real Estate Agen
(239) 851-7653
50 in this area
94 Total Sales
-
Darin Maciaszek

Seller Co-Listing Agent in 2019
Darin Maciaszek
The Maciaszek Real Estate Agen
(239) 233-4346
44 in this area
85 Total Sales
-
I
Buyer's Agent in 2019
Isabel Arias Squires
-
b
Seller's Agent in 2018
beycome Barbera
Beycome of Florida LLC
-
Lynne Holcomb

Buyer's Agent in 2018
Lynne Holcomb
Jones & Co Realty
(239) 980-6344
1 in this area
52 Total Sales
Map
Source: Naples Area Board of REALTORS®
MLS Number: 218012991
APN: 31-44-26-29-0000A.0360
- 12420 Muddy Creek Ln
- 12391 Muddy Creek Ln
- 12353 Crooked Creek Ln
- 12379 Muddy Creek Ln
- 12440 Crooked Creek Ln
- 12455 Muddy Creek Ln
- 9649 Blue Stone Cir
- 12419 Jewel Stone Ln
- 9646 Blue Stone Cir
- 12508 Stone Tower Loop
- 9883 Blue Stone Cir
- 12506 Ivory Stone Loop
- 9846 Weather Stone Place
- 10457 Prato Dr
- 10497 Prato Dr
- 10517 Prato Dr
- 12569 Stone Tower Loop
- 9742 Blue Stone Cir Unit 1
- 12554 Ivory Stone Loop
- 9754 Blue Stone Cir
