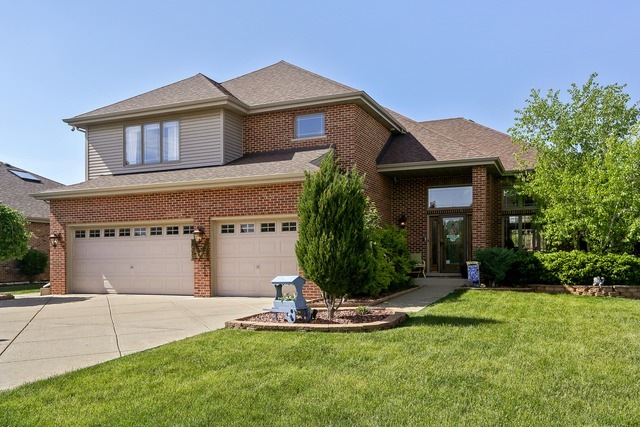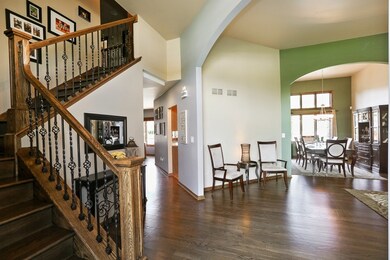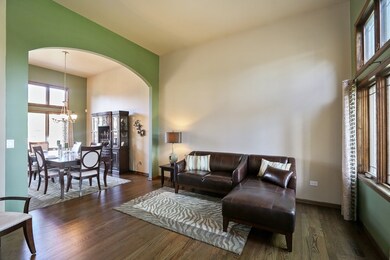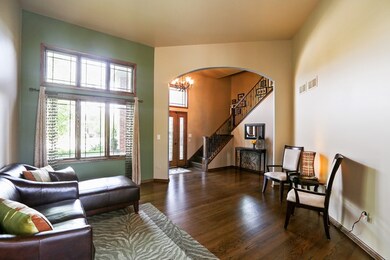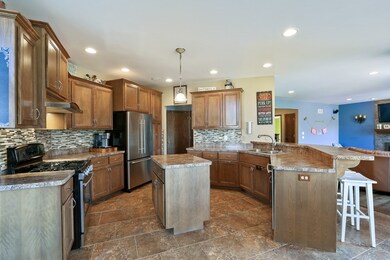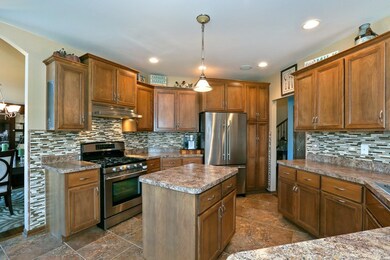
12432 Walden Rd Homer Glen, IL 60491
Estimated Value: $541,389 - $643,000
Highlights
- Deck
- Vaulted Ceiling
- Wood Flooring
- Hadley Middle School Rated 9+
- Traditional Architecture
- Main Floor Bedroom
About This Home
As of October 2016Gorgeous & Meticulously maintained 5 bedroom & 2.5 bath Wrightwood model in Goodings Grove. This 3,065 sf home boats 12-foot ceilings, a center island, and peninsula overlooking the family room. The Wrightwood's gourmet kitchen mixes convenience and character while the first-floor study/bedroom, master suite with tray ceiling, and dual staircases add spirited touches of elegance. The upper level holds the master suite with his & hers walk in closets, 3 large bedrooms, and a finished bonus room great for kids or storage. The exterior of the home is professionally kept and landscaped with a large backyard deck great for entertaining. Entire main level in brick from the exterior. Great home is a great location, come take a look!
Last Agent to Sell the Property
Realty Executives Elite License #471018408 Listed on: 05/31/2016

Home Details
Home Type
- Single Family
Est. Annual Taxes
- $11,725
Year Built
- 2006
Lot Details
- 9,148
HOA Fees
- $11 per month
Parking
- Attached Garage
- Garage Transmitter
- Garage Door Opener
- Driveway
- Parking Included in Price
- Garage Is Owned
Home Design
- Traditional Architecture
- Brick Exterior Construction
- Slab Foundation
- Asphalt Shingled Roof
- Cedar
Interior Spaces
- Vaulted Ceiling
- Wood Burning Fireplace
- Gas Log Fireplace
- Bonus Room
- Wood Flooring
Kitchen
- Breakfast Bar
- Butlers Pantry
- Oven or Range
- Microwave
- Dishwasher
- Stainless Steel Appliances
Bedrooms and Bathrooms
- Main Floor Bedroom
- Primary Bathroom is a Full Bathroom
- Dual Sinks
- Soaking Tub
- Separate Shower
Laundry
- Laundry on main level
- Dryer
- Washer
Partially Finished Basement
- Basement Fills Entire Space Under The House
- Rough-In Basement Bathroom
Outdoor Features
- Deck
Utilities
- Forced Air Heating and Cooling System
- Heating System Uses Gas
- Lake Michigan Water
Listing and Financial Details
- Homeowner Tax Exemptions
- $500 Seller Concession
Ownership History
Purchase Details
Home Financials for this Owner
Home Financials are based on the most recent Mortgage that was taken out on this home.Purchase Details
Home Financials for this Owner
Home Financials are based on the most recent Mortgage that was taken out on this home.Similar Homes in the area
Home Values in the Area
Average Home Value in this Area
Purchase History
| Date | Buyer | Sale Price | Title Company |
|---|---|---|---|
| Nendza Brian M | $415,000 | Attorneys Title Guaranty Fun | |
| Faron Jennifer | $451,000 | Chicago Title Insurance Co |
Mortgage History
| Date | Status | Borrower | Loan Amount |
|---|---|---|---|
| Open | Nendza Brian M | $299,000 | |
| Previous Owner | Nendza Brian M | $332,000 | |
| Previous Owner | Faron Jennifer | $39,000 | |
| Previous Owner | Macias Jennifer | $226,741 | |
| Previous Owner | Faron Jennifer | $235,000 |
Property History
| Date | Event | Price | Change | Sq Ft Price |
|---|---|---|---|---|
| 10/25/2016 10/25/16 | Sold | $415,000 | -3.5% | $135 / Sq Ft |
| 08/27/2016 08/27/16 | Pending | -- | -- | -- |
| 08/10/2016 08/10/16 | Price Changed | $430,000 | -2.1% | $140 / Sq Ft |
| 06/28/2016 06/28/16 | Price Changed | $439,000 | -0.2% | $143 / Sq Ft |
| 06/28/2016 06/28/16 | Price Changed | $440,000 | -1.1% | $144 / Sq Ft |
| 05/31/2016 05/31/16 | For Sale | $445,000 | -- | $145 / Sq Ft |
Tax History Compared to Growth
Tax History
| Year | Tax Paid | Tax Assessment Tax Assessment Total Assessment is a certain percentage of the fair market value that is determined by local assessors to be the total taxable value of land and additions on the property. | Land | Improvement |
|---|---|---|---|---|
| 2023 | $11,725 | $153,644 | $25,459 | $128,185 |
| 2022 | $10,710 | $143,458 | $23,771 | $119,687 |
| 2021 | $10,201 | $135,915 | $22,521 | $113,394 |
| 2020 | $10,236 | $130,914 | $21,692 | $109,222 |
| 2019 | $9,757 | $125,940 | $20,868 | $105,072 |
| 2018 | $9,714 | $124,017 | $20,629 | $103,388 |
| 2017 | $9,538 | $120,546 | $20,052 | $100,494 |
| 2016 | $9,308 | $116,526 | $19,383 | $97,143 |
| 2015 | $8,828 | $112,152 | $18,655 | $93,497 |
| 2014 | $8,828 | $108,870 | $18,270 | $90,600 |
| 2013 | $8,828 | $125,862 | $18,270 | $107,592 |
Agents Affiliated with this Home
-
Christopher Budz

Seller's Agent in 2016
Christopher Budz
Realty Executives
(630) 243-1129
49 Total Sales
-
Cathy Litoborski

Buyer's Agent in 2016
Cathy Litoborski
Realty Executives
(630) 567-8927
222 Total Sales
Map
Source: Midwest Real Estate Data (MRED)
MLS Number: MRD09241960
APN: 05-01-308-014
- 14207 Pheasant Ln
- 14130 Sheffield Dr Unit 202
- 14424 Pheasant Ln
- 14017 S Belmont Dr
- 12416 W Prairie Dr
- 14506 Mallard Dr
- 14325 S Bell Rd
- 13916 S Addison Trail
- 14358 S East Glen Dr
- 14453 S Bell Rd
- 14542 S Mustang Dr
- 14424 S Heather Ln
- 14501 Abbott Rd W
- 14541 S Bell Rd
- 12415 W Martingale Ln
- 14629 S Mustang Dr
- 14701 S Bell Rd
- 11905 Sterling Dr
- 11850 Windemere Ct Unit 103
- 13740 Venetian Ct
- 12432 Walden Rd
- 12428 Walden Rd
- 12436 Walden Rd
- 12417 Huntleigh Rd
- 12413 Huntleigh Rd
- 12440 Walden Rd
- 12424 Walden Rd
- 12409 Huntleigh Rd
- 12437 Walden Rd
- 12437 Walden Rd
- 12441 Walden Rd
- 12433 Walden Rd
- 12425 Huntleigh Rd
- 12416 Walden Rd
- 12444 Walden Rd
- 12445 Walden Rd
- 12410 Walden Rd
- 12449 Walden Rd
- 12429 Huntleigh Rd
- 12404 Walden Rd
