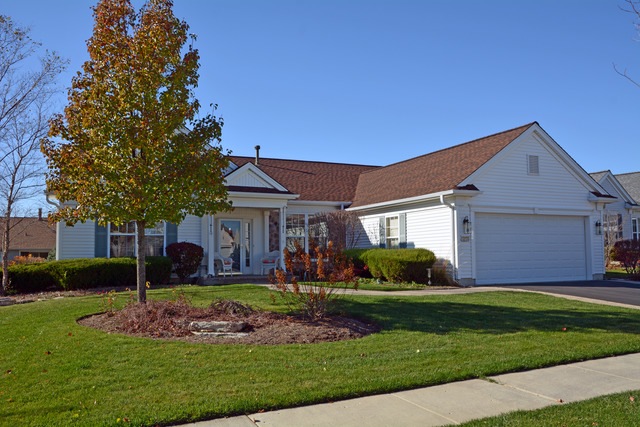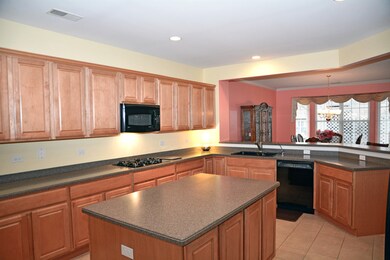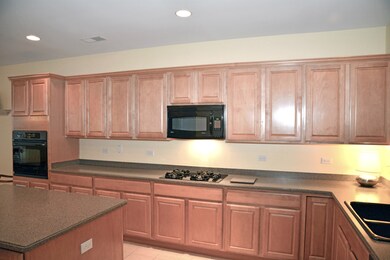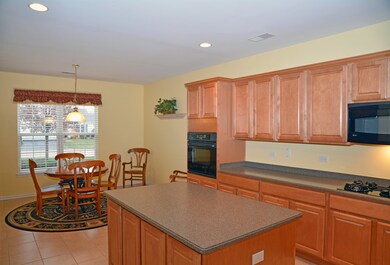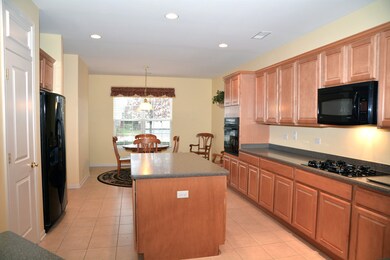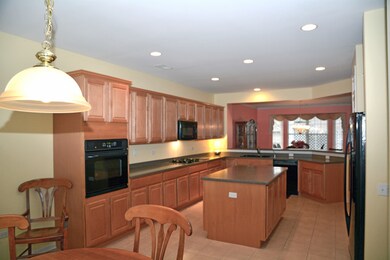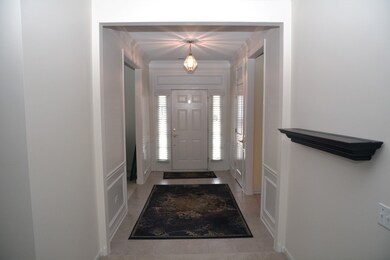
12433 Rolling Meadows Ln Huntley, IL 60142
Del Webbs Sun City NeighborhoodHighlights
- Senior Community
- Ranch Style House
- Den
- Landscaped Professionally
- Great Room
- Walk-In Pantry
About This Home
As of October 2016FRESHLY PAINTED~VERY NICE GRANT MODEL~STONE ELEVATION~APP. 2300 SQ FT~ WITH 2 BEDROOMS AND A DEN~KITCHEN HAS 36"MAPLE CABINETS WITH CORIAN COUNTERS AND BLACK APPLIANCES~ MASTER BED ROOM WITH LARGE BATH, HIS & HERS WALK IN CLOSETS, DBL BOWL RAISED VANITY, SEPARATE SHOWER AND TUB~LAUNDRY ROOM WITH WASHER DRYER AND TUB SINK~NEW HOT WATER HEATER~HI-EFF. FURNACE~GARAGE WITH ENERGY PKG~YARD PROFESSIONALLY LANDSCAPED WITH IRRIGATION SYSTEM, BRICK PAVERS FRONT ENTRANCE & DRIVE WAY RIBBONS, BACK YARD HAS A BEAUTIFUL PERGOLA OVER AN EXTRA LARGE PATIO~NEW ROOF IN 2014~COME AND SEE WHAT THIS HOME AND THIS 55 AND OVER COMMUNITY HAS TO OFFER.
Last Agent to Sell the Property
Huntley Realty License #475131422 Listed on: 07/11/2016
Co-Listed By
James Hanger
Huntley Realty License #475157622
Home Details
Home Type
- Single Family
Est. Annual Taxes
- $8,162
Year Built
- 2003
HOA Fees
- $134 per month
Parking
- Attached Garage
- Garage Transmitter
- Garage Door Opener
- Driveway
- Garage Is Owned
Home Design
- Ranch Style House
- Slab Foundation
- Asphalt Shingled Roof
- Stone Siding
- Vinyl Siding
Interior Spaces
- Great Room
- Breakfast Room
- Den
- Storm Screens
Kitchen
- Walk-In Pantry
- Oven or Range
- <<microwave>>
- Dishwasher
- Disposal
Bedrooms and Bathrooms
- Primary Bathroom is a Full Bathroom
- Bathroom on Main Level
Laundry
- Laundry on main level
- Dryer
- Washer
Utilities
- Forced Air Heating and Cooling System
- Heating System Uses Gas
Additional Features
- Patio
- Landscaped Professionally
Community Details
- Senior Community
Listing and Financial Details
- Senior Tax Exemptions
- Homeowner Tax Exemptions
Ownership History
Purchase Details
Home Financials for this Owner
Home Financials are based on the most recent Mortgage that was taken out on this home.Purchase Details
Purchase Details
Similar Homes in the area
Home Values in the Area
Average Home Value in this Area
Purchase History
| Date | Type | Sale Price | Title Company |
|---|---|---|---|
| Deed | $272,500 | Heritage Title Co | |
| Interfamily Deed Transfer | -- | None Available | |
| Warranty Deed | $274,500 | First American Title Ins Co |
Mortgage History
| Date | Status | Loan Amount | Loan Type |
|---|---|---|---|
| Previous Owner | $200,000 | Credit Line Revolving |
Property History
| Date | Event | Price | Change | Sq Ft Price |
|---|---|---|---|---|
| 07/16/2025 07/16/25 | Pending | -- | -- | -- |
| 07/16/2025 07/16/25 | For Sale | $485,000 | +78.0% | $209 / Sq Ft |
| 10/05/2016 10/05/16 | Sold | $272,500 | -2.6% | $118 / Sq Ft |
| 09/13/2016 09/13/16 | Pending | -- | -- | -- |
| 09/06/2016 09/06/16 | Price Changed | $279,900 | -0.7% | $121 / Sq Ft |
| 08/20/2016 08/20/16 | Price Changed | $281,900 | -1.1% | $122 / Sq Ft |
| 07/11/2016 07/11/16 | For Sale | $284,900 | -- | $123 / Sq Ft |
Tax History Compared to Growth
Tax History
| Year | Tax Paid | Tax Assessment Tax Assessment Total Assessment is a certain percentage of the fair market value that is determined by local assessors to be the total taxable value of land and additions on the property. | Land | Improvement |
|---|---|---|---|---|
| 2023 | $8,162 | $123,268 | $27,306 | $95,962 |
| 2022 | $8,193 | $113,653 | $25,176 | $88,477 |
| 2021 | $7,938 | $106,897 | $23,679 | $83,218 |
| 2020 | $7,832 | $104,167 | $23,074 | $81,093 |
| 2019 | $7,398 | $99,978 | $22,146 | $77,832 |
| 2018 | $7,120 | $93,815 | $20,785 | $73,030 |
| 2017 | $7,265 | $97,066 | $19,793 | $77,273 |
| 2016 | $6,705 | $92,408 | $18,843 | $73,565 |
| 2015 | -- | $87,277 | $17,797 | $69,480 |
| 2014 | -- | $76,108 | $17,797 | $58,311 |
| 2013 | -- | $77,503 | $18,123 | $59,380 |
Agents Affiliated with this Home
-
Carol Noonan

Seller's Agent in 2025
Carol Noonan
Huntley Realty
(630) 269-8073
85 in this area
163 Total Sales
-
Kelly Malec

Seller Co-Listing Agent in 2025
Kelly Malec
Huntley Realty
(847) 732-3206
42 in this area
155 Total Sales
-
Joseph Render

Seller's Agent in 2016
Joseph Render
Huntley Realty
(847) 890-8881
99 in this area
232 Total Sales
-
J
Seller Co-Listing Agent in 2016
James Hanger
Huntley Realty
-
Jacqueline Goodman

Buyer's Agent in 2016
Jacqueline Goodman
55 Places, LLC
(773) 278-5500
Map
Source: Midwest Real Estate Data (MRED)
MLS Number: MRD09283109
APN: 02-06-177-021
- 12586 Lowden St
- 12140 Hideaway Dr
- 14065 Moraine Hills Dr
- 13881 Traverse Ct
- 12255 Wildflower Ln
- 13399 Glenwood Dr
- 13490 Honeysuckle Dr
- 12370 Russet Ln
- 13663 Whittingham Ln
- 13201 Juneberry Ln
- 11837 Messiner Dr
- 13023 Dearborn Trail
- 13538 Lehigh St
- 11768 Chatfield Crossing
- 13044 Redstone Dr
- 13391 Crestview Dr
- 13245 Honeysuckle Dr
- 14300 Sundance Dr
- 12238 Spring Creek Dr
- 11692 Sunderlin Dr
