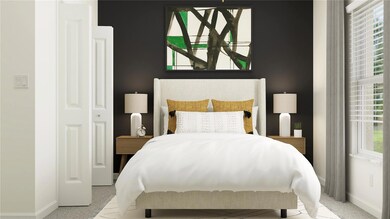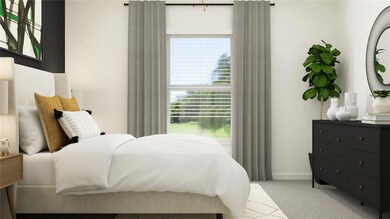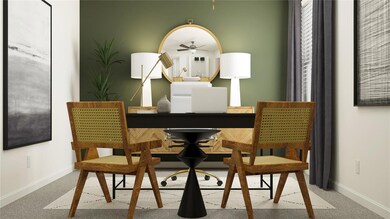
12434 Sweet Angel Aura Way Parrish, FL 34219
East Ellentown NeighborhoodHighlights
- Fitness Center
- Clubhouse
- Community Pool
- Under Construction
- Loft
- Tennis Courts
About This Home
As of May 2025Under Construction. BRAND NEW HOME!! - Boasting two stories, the Concord is the largest single-family home in this collection. The first floor features a modern design with an open kitchen, living room and dining room, along with a versatile bedroom ideal for overnight guests. The second floor is home to four bedrooms, an adaptable loft and the spacious owner’s suite. Interior photos disclosed are different from the actual model being built. Prosperity Lakes is a master-planned community with collections of new townhomes and single-family homes for sale in Parrish, FL, designed for all-ages and lifestyles. Homeowners will have access to a wide assortment of future onsite amenities, including a clubhouse, fitness center, a resort-style swimming pool and numerous sports courts to play tennis, pickleball and bocce. This community is located in close proximity to premier golf courses, Fort Hamer Park and Little Manatee River State Park for a wealth of outdoor adventures. Close at hand are I-75 and I-275 for convenient travels throughout the Florida area.
Last Agent to Sell the Property
LENNAR REALTY Brokerage Phone: 844-277-5790 License #3191880 Listed on: 01/24/2025
Last Buyer's Agent
LENNAR REALTY Brokerage Phone: 844-277-5790 License #3191880 Listed on: 01/24/2025
Home Details
Home Type
- Single Family
Year Built
- Built in 2025 | Under Construction
Lot Details
- 4,000 Sq Ft Lot
- North Facing Home
- Property is zoned MPUD
HOA Fees
Parking
- 2 Car Attached Garage
Home Design
- Home is estimated to be completed on 5/6/25
- Bi-Level Home
- Block Foundation
- Slab Foundation
- Shingle Roof
- Block Exterior
- Stucco
Interior Spaces
- 2,580 Sq Ft Home
- Living Room
- Dining Room
- Loft
Kitchen
- Range
- Microwave
- Dishwasher
- Disposal
Flooring
- Carpet
- Ceramic Tile
Bedrooms and Bathrooms
- 6 Bedrooms
- 3 Full Bathrooms
Laundry
- Laundry Room
- Dryer
- Washer
Schools
- Virgil Mills Elementary School
- Buffalo Creek Middle School
- Palmetto High School
Utilities
- Central Heating and Cooling System
- Cable TV Available
Listing and Financial Details
- Visit Down Payment Resource Website
- Legal Lot and Block 53 / 31
- Assessor Parcel Number 12434 SWEET ANGEL AURA WAY
- $3,180 per year additional tax assessments
Community Details
Overview
- Built by LENNAR
- Prosperity Lakes Subdivision, Concord Floorplan
Amenities
- Clubhouse
Recreation
- Tennis Courts
- Community Playground
- Fitness Center
- Community Pool
Similar Homes in Parrish, FL
Home Values in the Area
Average Home Value in this Area
Property History
| Date | Event | Price | Change | Sq Ft Price |
|---|---|---|---|---|
| 05/15/2025 05/15/25 | Sold | $384,900 | 0.0% | $149 / Sq Ft |
| 03/12/2025 03/12/25 | Pending | -- | -- | -- |
| 03/12/2025 03/12/25 | Price Changed | $384,900 | -2.5% | $149 / Sq Ft |
| 03/03/2025 03/03/25 | Price Changed | $394,900 | -3.7% | $153 / Sq Ft |
| 02/28/2025 02/28/25 | Price Changed | $409,900 | -1.2% | $159 / Sq Ft |
| 01/24/2025 01/24/25 | For Sale | $414,900 | -- | $161 / Sq Ft |
Tax History Compared to Growth
Agents Affiliated with this Home
-
Ben Goldstein

Seller's Agent in 2025
Ben Goldstein
LENNAR REALTY
(844) 277-5790
199 in this area
10,981 Total Sales
Map
Source: Stellar MLS
MLS Number: TB8342699
- 10955 Bluestem Cove
- 10243 Longmeadow Ave
- 10320 Longmeadow Ave
- 10309 Longmeadow Ave
- 10305 Longmeadow Ave
- 9231 Sandy Bluffs Cir
- 11312 Gallatin Trail
- 11221 Gallatin Trail
- 10422 Cross River Trail
- 10418 Cross River Trail
- 10414 Cross River Trail
- 10305 Cross River Trail
- 9136 Warm Springs Cir
- 10455 Wet Marsh Cove
- 10426 Cross River Trail
- 9152 Warm Springs Cir
- 10537 Longmeadow Ave
- 9509 Lamine Way
- 10112 Cross River Trail
- 10329 Spruce River Way






