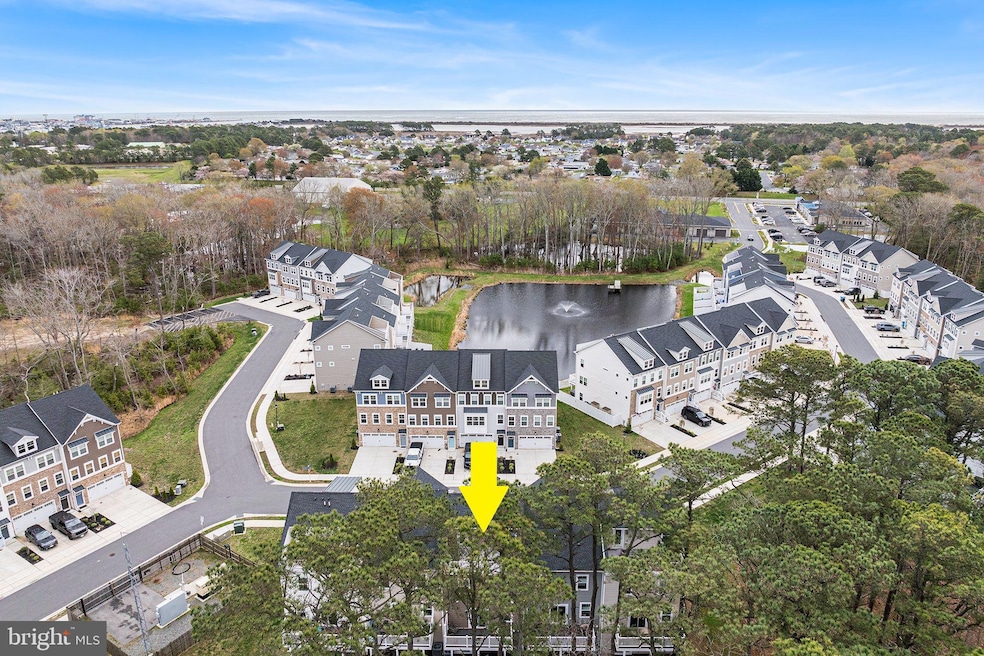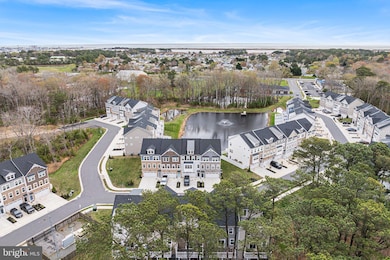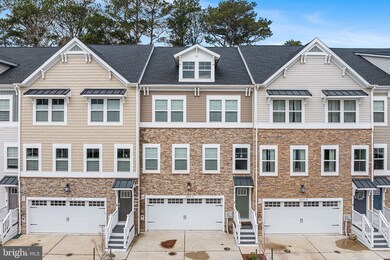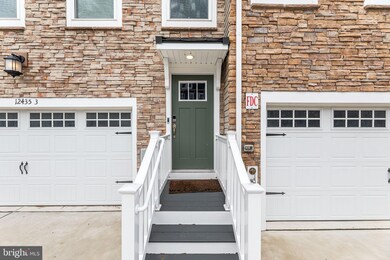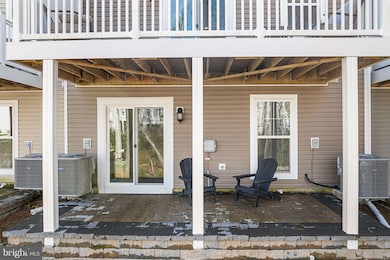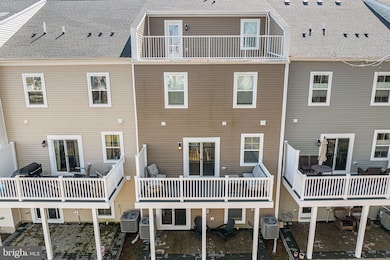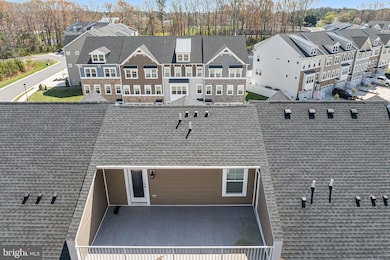12435 Sea Oaks Ln Unit 3 Berlin, MD 21811
Estimated payment $3,564/month
Highlights
- Coastal Architecture
- Furnished
- Community Basketball Court
- Ocean City Elementary School Rated A
- Community Pool
- 2 Car Direct Access Garage
About This Home
Welcome to Sea Oaks Village — Your Coastal Retreat Awaits!
Discover the lifestyle you've been dreaming of in Sea Oaks Village, a vibrant community just 2 miles from Ocean City's famous Inlet. Whether you prefer a scenic bike ride, a peaceful walk, or an energizing run, you're minutes from the beach, the boardwalk, and all the excitement — yet tucked away in your own wooded oasis.
This spacious 4-story townhome offers 2,664 square feet of thoughtfully designed living space, backing to a private forest preserve for added peace and privacy. With 4 bedrooms, 3.5 baths, 2 generous living areas, and 2 oversized rear decks, there’s room for everyone to relax and enjoy. Plus, with parking for 4 cars, inviting friends and family is a breeze!
Ready for Summer 2025, this home is fully furnished, professionally decorated, and 100% turn-key — just bring your flip-flops! The gourmet kitchen is a showstopper, featuring a double oven, cooktop, built-in microwave, and a massive island that seats 6 (plus room for 8 more at the dining table). Perfect for summer gatherings, weekend brunches, or casual nights in.
Smartly designed with convenience in mind: a powder room off the main living area, washer & dryer steps from the primary bedroom, and three full bathrooms make mornings and evenings a breeze for the whole crew.
And best of all? No Ocean City property taxes — which means more fun, more savings, and more summer memories.
Check out the photos and book your showing today — your beach lifestyle starts here!
Townhouse Details
Home Type
- Townhome
Est. Annual Taxes
- $4,559
Year Built
- Built in 2022
HOA Fees
- $134 Monthly HOA Fees
Parking
- 2 Car Direct Access Garage
- Parking Storage or Cabinetry
- Front Facing Garage
- Garage Door Opener
- Driveway
Home Design
- Coastal Architecture
- Slab Foundation
- Blown-In Insulation
- Architectural Shingle Roof
- Vinyl Siding
- Stick Built Home
- Masonry
Interior Spaces
- 2,664 Sq Ft Home
- Property has 4 Levels
- Furnished
Kitchen
- Electric Oven or Range
- Built-In Microwave
- Dishwasher
- Disposal
Bedrooms and Bathrooms
Laundry
- Laundry in unit
- Dryer
- Washer
Utilities
- Central Air
- Heat Pump System
- Electric Water Heater
Additional Features
- More Than Two Accessible Exits
- Exterior Lighting
- 2,325 Sq Ft Lot
Listing and Financial Details
- Tax Lot 19
- Assessor Parcel Number 2410769246
- $446 Front Foot Fee per year
Community Details
Overview
- $402 Capital Contribution Fee
- Association fees include common area maintenance, lawn maintenance, management, pool(s), road maintenance, snow removal, trash
- Sea Oaks Village HOA
- Sea Oaks Village Subdivision
- Property Manager
Amenities
- Common Area
Recreation
- Community Basketball Court
- Community Playground
- Community Pool
Pet Policy
- Dogs and Cats Allowed
Map
Home Values in the Area
Average Home Value in this Area
Tax History
| Year | Tax Paid | Tax Assessment Tax Assessment Total Assessment is a certain percentage of the fair market value that is determined by local assessors to be the total taxable value of land and additions on the property. | Land | Improvement |
|---|---|---|---|---|
| 2025 | $4,523 | $490,100 | $114,300 | $375,800 |
| 2024 | $4,539 | $476,367 | $0 | $0 |
| 2023 | $4,408 | $462,633 | $0 | $0 |
| 2022 | $4,277 | $448,900 | $114,300 | $334,600 |
| 2021 | $960 | $100,300 | $100,300 | $0 |
Property History
| Date | Event | Price | List to Sale | Price per Sq Ft |
|---|---|---|---|---|
| 09/25/2025 09/25/25 | Price Changed | $579,900 | -3.3% | $218 / Sq Ft |
| 08/29/2025 08/29/25 | For Sale | $599,900 | -- | $225 / Sq Ft |
Purchase History
| Date | Type | Sale Price | Title Company |
|---|---|---|---|
| Deed | $506,790 | Lennar Title |
Mortgage History
| Date | Status | Loan Amount | Loan Type |
|---|---|---|---|
| Open | $304,074 | New Conventional |
Source: Bright MLS
MLS Number: MDWO2032788
APN: 10-769246
- 12434 Sea Oaks Ln Unit 2
- 12437 Oak Leaf Ln Unit 6
- 12452 Sea Oaks Ln Unit 5
- 12428 Sea Oaks Ln Unit 4
- 13 E Wind Dr
- 7 Cutlass Dr
- 1 Cutlass Dr
- 2 Coastal Dr
- 9827 Winding Trail Dr
- 12529 Deer Point Cir
- 18 Coastal Dr
- 24 Coastal Dr
- 12626 Sunset Ave Unit 78
- 12626 Sunset Ave Unit 17
- 12626 Sunset Ave Unit 30D
- 68 Anchor Way Dr
- 9824 Salt Life Ln
- 9733 Village Ln Unit 9717a
- 0 Stephen Decatur Rd Unit MDWO2027520
- 9838 Ocean Life Ln
- 9708 Stephen Decatur Hwy
- 47 Blue Heron Cir
- 9739 Golf Course Rd Unit D102
- 12139 Dutch Harbor Ln
- 9905 Seaside Ln
- 12808 Briny Ln
- 13009 Bowline Ln Unit 2
- 12131 Landings Blvd
- 12104 Landings Blvd
- 12318 Snug Harbor Rd
- 12613 Sheffield Rd
- 10429 Brighton Rd
- 10428 Exeter Rd
- 808 St Louis Ave
- 1208 Edgewater Ave Unit 14
- 300 13th St Unit 2A
- 225 26th St Unit 16
- 417 Robin Dr Unit 301
- 2823 Gull Way
- 2803 Gull Way Unit B01
