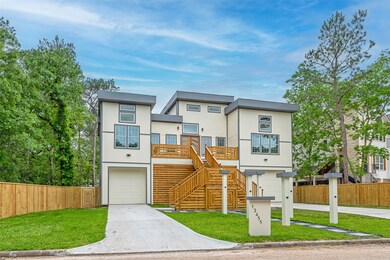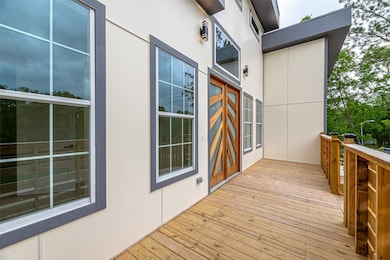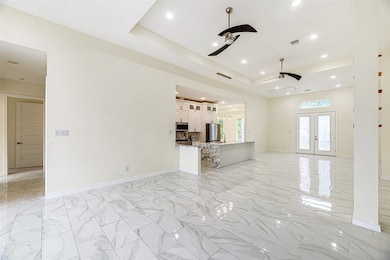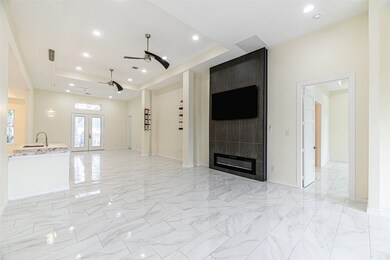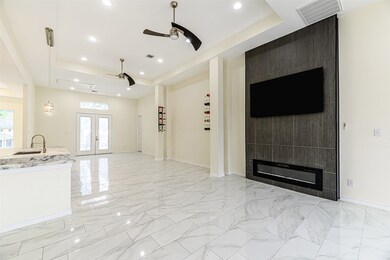
12435 Texas Army Trail Cypress, TX 77429
Highlights
- Home Theater
- New Construction
- Contemporary Architecture
- Millsap Elementary School Rated A-
- Deck
- Outdoor Kitchen
About This Home
As of August 2023Step into luxury with this brand new, modern construction home. Enjoy the spacious open concept living, complete with formal dining and two fireplaces, perfect for entertaining. The gourmet kitchen boasts a waterfall countertop island, high-end appliances, and ample cabinet space. Retreat to the secluded primary suite, complete with a spa-like en-suite bathroom and 2-story walk-in closet. The media room is the perfect spot for movie nights or game days. With three bedrooms and three and a half bathrooms, there's plenty of room for everyone. The 4+ car garage including an electric car charging station is a car enthusiast's dream, and the private backyard has been decked out with a covered patio featuring an outdoor kitchen and a ramada w/designer electric fireplace. Don't miss out on this one-of-a-kind property w/luxurious amenities and ample space sure to impress even the most discerning buyers.
Last Agent to Sell the Property
Nan & Company Properties License #0636194 Listed on: 07/19/2023

Home Details
Home Type
- Single Family
Est. Annual Taxes
- $360
Year Built
- Built in 2022 | New Construction
Lot Details
- 9,935 Sq Ft Lot
- Back Yard Fenced
HOA Fees
- $59 Monthly HOA Fees
Parking
- 4 Car Attached Garage
- Tandem Garage
Home Design
- Contemporary Architecture
- Mediterranean Architecture
- Pillar, Post or Pier Foundation
- Slab Foundation
- Composition Roof
- Stucco
Interior Spaces
- 3,300 Sq Ft Home
- 2-Story Property
- High Ceiling
- Ceiling Fan
- 3 Fireplaces
- Free Standing Fireplace
- Family Room Off Kitchen
- Living Room
- Dining Room
- Open Floorplan
- Home Theater
- Utility Room
- Gas Dryer Hookup
- Fire and Smoke Detector
Kitchen
- Walk-In Pantry
- Gas Oven
- Gas Range
- Microwave
- Dishwasher
- Kitchen Island
- Granite Countertops
- Disposal
Flooring
- Carpet
- Tile
Bedrooms and Bathrooms
- 3 Bedrooms
- En-Suite Primary Bedroom
- Double Vanity
- Single Vanity
- Soaking Tub
- Separate Shower
Eco-Friendly Details
- Energy-Efficient HVAC
- Energy-Efficient Thermostat
Outdoor Features
- Deck
- Patio
- Outdoor Kitchen
- Rear Porch
Schools
- Millsap Elementary School
- Arnold Middle School
- Cy-Fair High School
Utilities
- Central Heating and Cooling System
- Heating System Uses Gas
- Programmable Thermostat
Community Details
Overview
- Chapperral Mgmt Association, Phone Number (281) 463-1777
- Built by New Elite Homes
- Saracen Park Sec 3 Subdivision
Recreation
- Community Pool
Ownership History
Purchase Details
Home Financials for this Owner
Home Financials are based on the most recent Mortgage that was taken out on this home.Purchase Details
Home Financials for this Owner
Home Financials are based on the most recent Mortgage that was taken out on this home.Purchase Details
Home Financials for this Owner
Home Financials are based on the most recent Mortgage that was taken out on this home.Purchase Details
Home Financials for this Owner
Home Financials are based on the most recent Mortgage that was taken out on this home.Purchase Details
Purchase Details
Similar Homes in the area
Home Values in the Area
Average Home Value in this Area
Purchase History
| Date | Type | Sale Price | Title Company |
|---|---|---|---|
| Deed | -- | Frontier Title Company | |
| Warranty Deed | -- | Law Office Of Kirsten Green | |
| Warranty Deed | -- | None Listed On Document | |
| Warranty Deed | -- | Fidelity National Title | |
| Warranty Deed | -- | None Available | |
| Warranty Deed | -- | Stewart Title |
Mortgage History
| Date | Status | Loan Amount | Loan Type |
|---|---|---|---|
| Open | $467,032 | Construction | |
| Previous Owner | $335,315 | New Conventional | |
| Previous Owner | $335,315 | New Conventional |
Property History
| Date | Event | Price | Change | Sq Ft Price |
|---|---|---|---|---|
| 08/30/2023 08/30/23 | Sold | -- | -- | -- |
| 08/03/2023 08/03/23 | Pending | -- | -- | -- |
| 07/19/2023 07/19/23 | For Sale | $527,000 | +800.9% | $160 / Sq Ft |
| 02/11/2022 02/11/22 | Sold | -- | -- | -- |
| 01/19/2022 01/19/22 | For Sale | $58,500 | +101.7% | -- |
| 01/26/2021 01/26/21 | Sold | -- | -- | -- |
| 12/27/2020 12/27/20 | Pending | -- | -- | -- |
| 10/18/2020 10/18/20 | For Sale | $29,000 | -- | -- |
Tax History Compared to Growth
Tax History
| Year | Tax Paid | Tax Assessment Tax Assessment Total Assessment is a certain percentage of the fair market value that is determined by local assessors to be the total taxable value of land and additions on the property. | Land | Improvement |
|---|---|---|---|---|
| 2024 | $10,285 | $578,118 | $46,584 | $531,534 |
| 2023 | $10,285 | $589,487 | $37,338 | $552,149 |
| 2022 | $200 | $26,314 | $26,314 | $0 |
| 2021 | $360 | $14,001 | $14,001 | $0 |
| 2020 | $378 | $14,001 | $14,001 | $0 |
| 2019 | $353 | $12,891 | $12,891 | $0 |
| 2018 | $186 | $12,891 | $12,891 | $0 |
| 2017 | $353 | $12,891 | $12,891 | $0 |
| 2016 | $353 | $12,891 | $12,891 | $0 |
| 2015 | $209 | $7,335 | $7,335 | $0 |
| 2014 | $209 | $7,335 | $7,335 | $0 |
Agents Affiliated with this Home
-
Yvonne Pruneda

Seller's Agent in 2023
Yvonne Pruneda
Nan & Company Properties
(832) 374-2708
8 in this area
148 Total Sales
-
Eric Singh
E
Buyer's Agent in 2023
Eric Singh
Orchard Brokerage
(281) 253-5106
4 in this area
23 Total Sales
-
Katherine Flamenco

Seller's Agent in 2022
Katherine Flamenco
Vive Realty LLC
(281) 816-6698
9 in this area
68 Total Sales
-
J
Buyer's Agent in 2022
Johnn Larios
Nan & Company Properties
-
Jason Vo

Seller's Agent in 2021
Jason Vo
Danny Nguyen Commercial
(713) 999-8799
27 in this area
101 Total Sales
Map
Source: Houston Association of REALTORS®
MLS Number: 23539621
APN: 1122600000003
- 12422 Texas Army Trail
- 13538 Raven Hill Dr
- 13515 Maxwell Rd
- 12623 Rifleman Trail Unit TL
- 12631 Texas Army Trail
- 13707 Rivendell Crest Ln
- 13526 Wedgewood Thicket Way
- 12523 Campsite Trail
- 12611 Campsite Trail
- 13402 Wedgewood Thicket Way
- 12615 New Kentucky Rd
- 12623 New Kentucky Rd
- 13803 Oak Fair Bend
- 12534 Ravensway Dr
- 13839 Oak Fair Bend
- 13610 Oak Lake Bend
- 13410 Kluge Corner Ln
- 13606 Oak Harbor Bend
- 12723 Ravensway Dr
- 13414 Ravensway Dr

