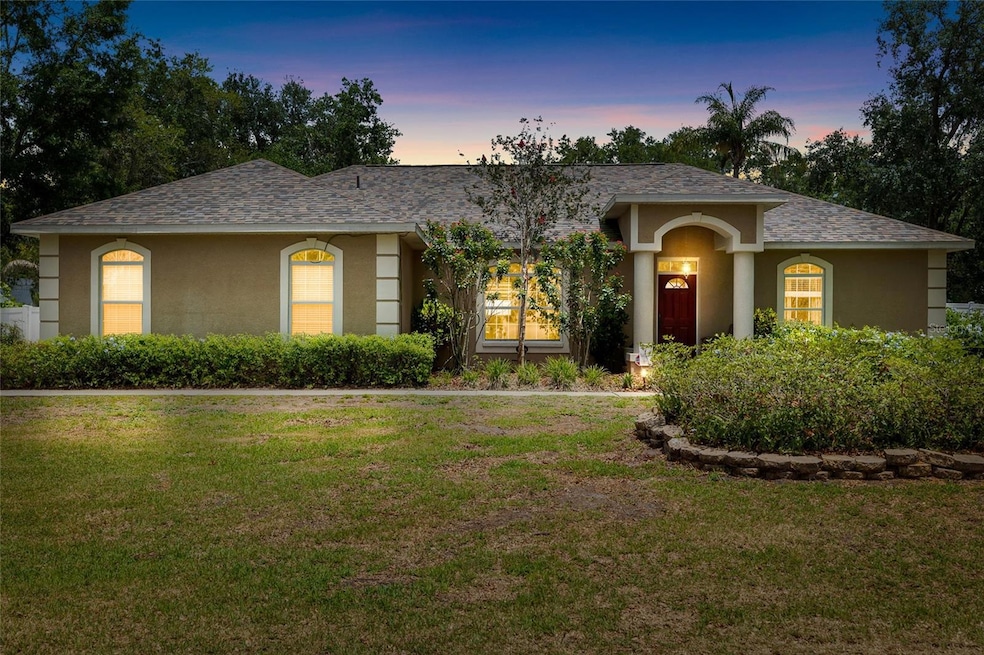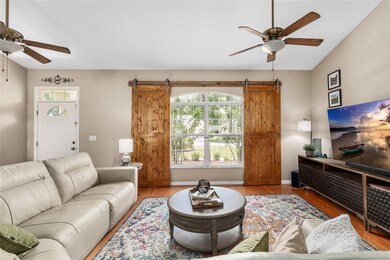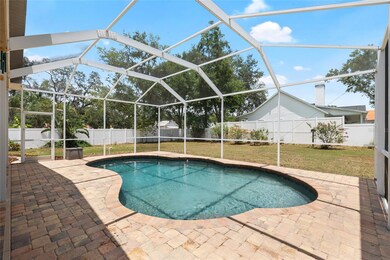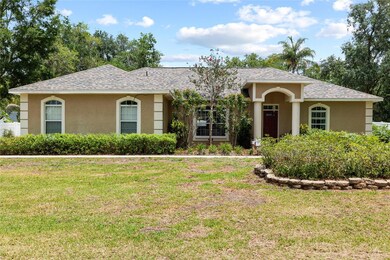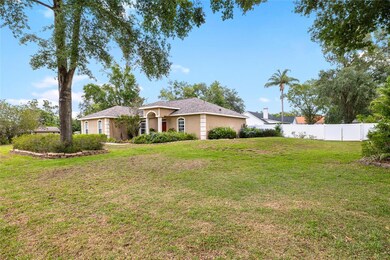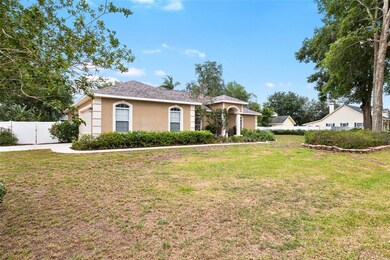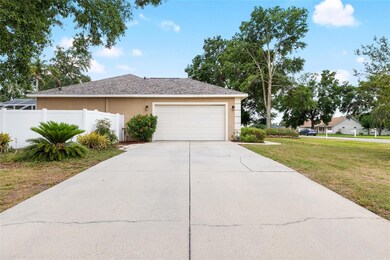
12436 Oak St San Antonio, FL 33576
Estimated payment $3,217/month
Highlights
- Hot Property
- 0.53 Acre Lot
- Wood Flooring
- In Ground Pool
- Open Floorplan
- Stone Countertops
About This Home
Welcome to charming San Antonio, FL! Nestled on a spacious half-acre corner lot, this 3-bedroom, 2-bath home combines character with comfort and thoughtful updates. Major systems have been recently upgraded, including a new roof in 2022, a new water heater in 2023, and an HVAC system replaced between 2016–2017—offering peace of mind for years to come.Inside, you'll find a modern open floor plan connecting the expansive living room, dining area, and kitchen—perfect for everyday living and entertaining. The kitchen showcases light-colored cabinets, granite countertops, updated appliances, and a peninsula with bar-top seating for casual dining.The primary suite offers a peaceful retreat with a generous walk-in closet and a stylish en-suite bathroom featuring a walk-in shower, water closet, and double vanity. A split-bedroom layout provides privacy, with two additional well-sized bedrooms and a full bathroom located on the opposite side of the home.The two-car garage boasts high ceilings, offering additional overhead storage potential. The main living areas are finished with durable laminate flooring, while the bedrooms are carpeted for added comfort.Step outside to enjoy your private backyard oasis, complete with a covered patio, saltwater pool, and screened enclosure. The yard is fully fenced and thoughtfully landscaped, creating a serene setting. An outdoor firepit area adds a cozy touch—ideal for gatherings with family and friends on cooler evenings.Located just minutes from downtown San Antonio, you’ll enjoy quick access to local parks, the post office, and the upcoming Saint Leo town square. You’re also close to scenic Lake Jovita, Saint Leo University, and only a short commute to Tampa.Don’t miss the chance to own a beautifully maintained home in this growing area. Schedule your showing today and make it yours!
Listing Agent
BHHS FLORIDA PROPERTIES GROUP Brokerage Phone: 813-908-8788 License #3525266 Listed on: 06/02/2025

Co-Listing Agent
BHHS FLORIDA PROPERTIES GROUP Brokerage Phone: 813-908-8788 License #3608335
Home Details
Home Type
- Single Family
Est. Annual Taxes
- $4,665
Year Built
- Built in 2003
Lot Details
- 0.53 Acre Lot
- West Facing Home
- Oversized Lot
- Landscaped with Trees
- Property is zoned PUD
HOA Fees
- $21 Monthly HOA Fees
Parking
- 2 Car Attached Garage
Home Design
- Slab Foundation
- Shingle Roof
- Stucco
Interior Spaces
- 1,836 Sq Ft Home
- Open Floorplan
- Sliding Doors
- Family Room Off Kitchen
- Combination Dining and Living Room
Kitchen
- Range
- Microwave
- Dishwasher
- Stone Countertops
Flooring
- Wood
- Carpet
- Tile
Bedrooms and Bathrooms
- 3 Bedrooms
- Split Bedroom Floorplan
- 2 Full Bathrooms
Laundry
- Laundry Room
- Dryer
Outdoor Features
- In Ground Pool
- Covered patio or porch
- Exterior Lighting
- Private Mailbox
Schools
- San Antonio Elementary School
- Pasco Middle School
- Pasco High School
Utilities
- Central Heating and Cooling System
- Electric Water Heater
- Water Softener
- Septic Tank
- Cable TV Available
Community Details
- Woodridge Association
- Woodridge Subdivision
Listing and Financial Details
- Visit Down Payment Resource Website
- Tax Lot 20
- Assessor Parcel Number 20-25-02-018.0-000.00-020.0
Map
Home Values in the Area
Average Home Value in this Area
Tax History
| Year | Tax Paid | Tax Assessment Tax Assessment Total Assessment is a certain percentage of the fair market value that is determined by local assessors to be the total taxable value of land and additions on the property. | Land | Improvement |
|---|---|---|---|---|
| 2024 | $4,665 | $267,390 | -- | -- |
| 2023 | $4,615 | $259,610 | $0 | $0 |
| 2022 | $4,213 | $252,050 | $0 | $0 |
| 2021 | $4,118 | $244,716 | $52,744 | $191,972 |
| 2020 | $2,502 | $163,910 | $46,506 | $117,404 |
| 2019 | $2,460 | $160,230 | $0 | $0 |
| 2018 | $2,349 | $154,582 | $0 | $0 |
| 2017 | $2,293 | $154,582 | $0 | $0 |
| 2016 | $2,229 | $148,289 | $0 | $0 |
| 2015 | $2,243 | $147,258 | $0 | $0 |
| 2014 | $2,158 | $169,563 | $43,506 | $126,057 |
Property History
| Date | Event | Price | Change | Sq Ft Price |
|---|---|---|---|---|
| 06/02/2025 06/02/25 | For Sale | $499,999 | +42.9% | $272 / Sq Ft |
| 12/23/2020 12/23/20 | Sold | $349,999 | 0.0% | $191 / Sq Ft |
| 11/11/2020 11/11/20 | Pending | -- | -- | -- |
| 11/09/2020 11/09/20 | Price Changed | $349,900 | -5.4% | $191 / Sq Ft |
| 09/15/2020 09/15/20 | Price Changed | $370,000 | -1.3% | $202 / Sq Ft |
| 08/07/2020 08/07/20 | For Sale | $375,000 | -- | $204 / Sq Ft |
Purchase History
| Date | Type | Sale Price | Title Company |
|---|---|---|---|
| Warranty Deed | $349,999 | Larkin & Larkin Ttl Svcs Llc | |
| Warranty Deed | $32,500 | Meridian Title Company Inc | |
| Warranty Deed | $23,500 | Meridian Title Company Inc |
Mortgage History
| Date | Status | Loan Amount | Loan Type |
|---|---|---|---|
| Open | $19,000 | Credit Line Revolving | |
| Open | $332,499 | New Conventional | |
| Closed | $332,499 | New Conventional | |
| Previous Owner | $167,578 | New Conventional | |
| Previous Owner | $45,000 | Stand Alone Second | |
| Previous Owner | $220,150 | Unknown | |
| Previous Owner | $179,900 | Credit Line Revolving | |
| Previous Owner | $150,164 | Construction | |
| Closed | $28,150 | No Value Available |
Similar Homes in San Antonio, FL
Source: Stellar MLS
MLS Number: TB8392220
APN: 02-25-20-0180-00000-0200
- 12435 Oak St
- 12789 Oak St
- 0 Setter Palm Rd
- 10381 Tupper Cay Dr
- 32046 Powderpuff Mimosa Dr
- 32091 Pop Ash Place
- 32094 Pop Ash Place
- 32100 Pop Ash Place
- 32124 Powderpuff Mimosa Dr
- 10374 Honey Hammock Way
- 10378 Honey Hammock Way
- 32130 Powderpuff Mimosa Dr
- 10384 Honey Hammock Way
- 10368 Honey Hammock Way
- 32112 Powderpuff Mimosa Dr
- 32088 Powderpuff Mimosa Dr
- 32106 Powderpuff Mimosa Dr
- 10439 Lavender Aster Trail
- 10413 Lavender Aster Trail
- 32112 Pond Apple Bend
