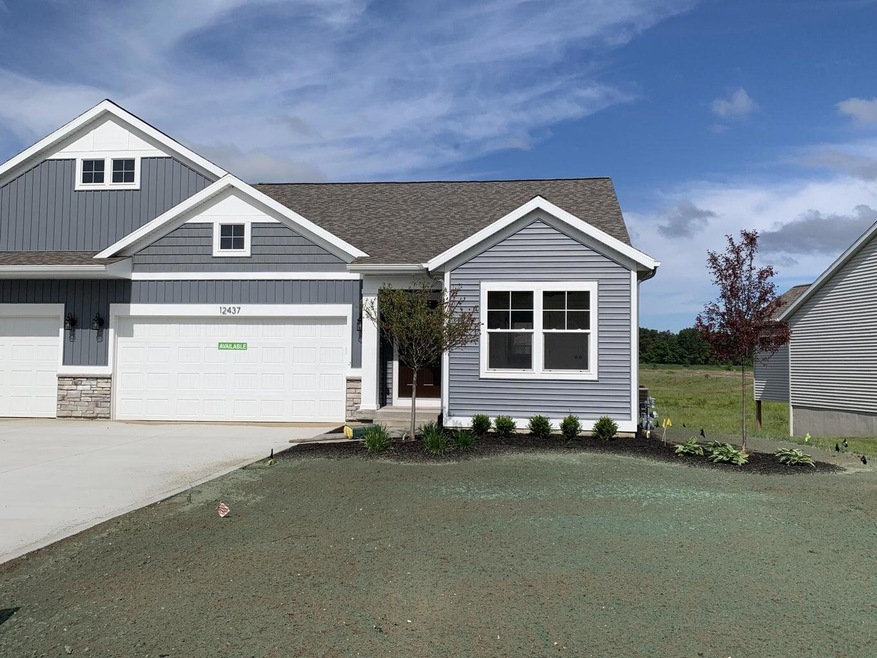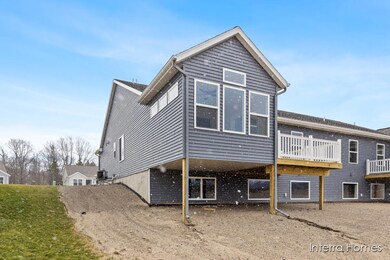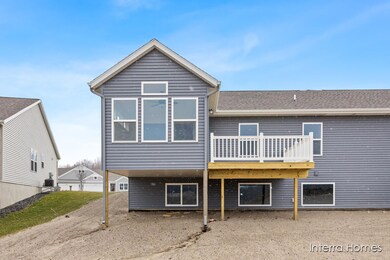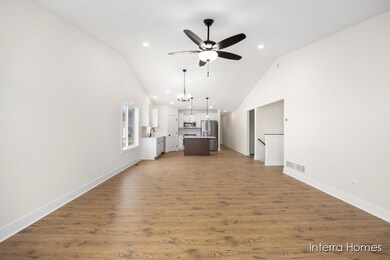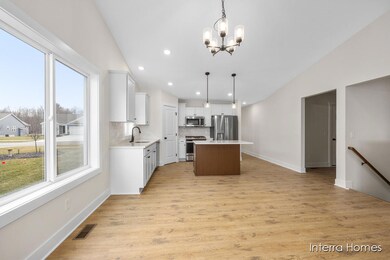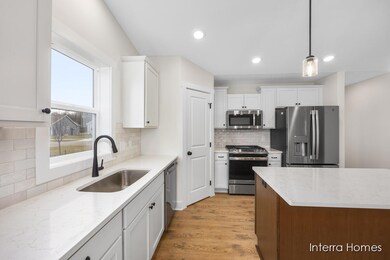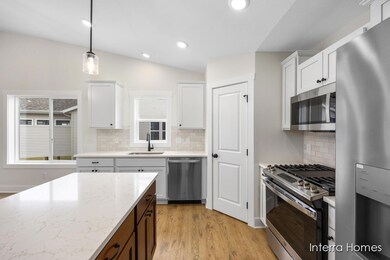
12437 Newbridge Dr Unit 25 Grand Haven, MI 49417
Highlights
- Beach
- New Construction
- Vaulted Ceiling
- Peach Plains School Rated A-
- Deck
- Mud Room
About This Home
As of July 2024New Construction!! New Floorplan - Condo is Complete! Introducing the Ashford condo plan from Interra Homes - New Grand Haven Condo Community Conveniently located near the US31. The main floor, you will find two bedrooms and two full bathrooms, laundry, a walk-in pantry and a 12x12 Michigan Room. The kitchen features solid surface counters, SS appliances, and a full tile backsplash. Also included is a 12x12 deck. The lower level is daylight unfinished with future potential for another bedroom, rec room, and bathroom, plus plenty of storage.
Last Agent to Sell the Property
Kensington Realty Group Inc. License #6501408937 Listed on: 06/25/2024
Property Details
Home Type
- Condominium
Year Built
- Built in 2024 | New Construction
Lot Details
- Property fronts a private road
- Private Entrance
- Shrub
- Sprinkler System
HOA Fees
- $275 Monthly HOA Fees
Parking
- 2 Car Attached Garage
- Garage Door Opener
Home Design
- Brick or Stone Mason
- Composition Roof
- Fiberglass Roof
- Asphalt Roof
- Vinyl Siding
- Stone
Interior Spaces
- 1,398 Sq Ft Home
- 1-Story Property
- Vaulted Ceiling
- Ceiling Fan
- Low Emissivity Windows
- Insulated Windows
- Garden Windows
- Window Screens
- Mud Room
- Laminate Flooring
Kitchen
- Breakfast Area or Nook
- Eat-In Kitchen
- Range
- Microwave
- Dishwasher
- Kitchen Island
- Snack Bar or Counter
- Disposal
Bedrooms and Bathrooms
- 2 Main Level Bedrooms
- 2 Full Bathrooms
Laundry
- Laundry Room
- Laundry on main level
- Gas Dryer Hookup
Basement
- Basement Fills Entire Space Under The House
- Sump Pump
- Natural lighting in basement
Outdoor Features
- Deck
Utilities
- Humidifier
- SEER Rated 13+ Air Conditioning Units
- SEER Rated 13-15 Air Conditioning Units
- Forced Air Heating and Cooling System
- Heating System Uses Natural Gas
- Natural Gas Water Heater
- High Speed Internet
- Phone Available
- Cable TV Available
Listing and Financial Details
- Home warranty included in the sale of the property
Community Details
Overview
- Association fees include water, trash, snow removal, lawn/yard care
- $560 HOA Transfer Fee
- Stonewater Condos
- Built by Interra Homes
- Stonewater Interra Homes Subdivision
Recreation
- Beach
Pet Policy
- Pets Allowed
Similar Homes in Grand Haven, MI
Home Values in the Area
Average Home Value in this Area
Property History
| Date | Event | Price | Change | Sq Ft Price |
|---|---|---|---|---|
| 07/30/2024 07/30/24 | Sold | $363,900 | -1.4% | $260 / Sq Ft |
| 06/26/2024 06/26/24 | Pending | -- | -- | -- |
| 06/25/2024 06/25/24 | For Sale | $368,900 | -- | $264 / Sq Ft |
Tax History Compared to Growth
Agents Affiliated with this Home
-
Christopher Dorey

Seller's Agent in 2024
Christopher Dorey
Kensington Realty Group Inc.
(616) 888-9065
57 in this area
181 Total Sales
-
Brian Klingel

Buyer's Agent in 2024
Brian Klingel
Coldwell Banker Woodland Schmidt Grand Haven
(231) 206-3513
95 in this area
665 Total Sales
Map
Source: Southwestern Michigan Association of REALTORS®
MLS Number: 24032343
- 13095 Cedarberry Ave Unit 115
- 0 Ferris St Unit 25008330
- 16173 Dana Ln
- 15346 Nickolas Dr
- 12580 Riverton Rd
- 12640 Bucs Dr
- 15312 Winchester Cir Unit PVT
- 15720 Norwalk Rd
- 15748 Norwalk Rd
- 13347 Greenbriar Dr
- 15012 Copper Ct
- 12352 Hawley Dr Unit 12
- 13548 Greenbriar Dr
- 15255 Millhouse Ct
- 13085 Boulderway Trail
- 15096 Bayou Point Place Unit 6
- 16248 Warner St
- 14994 Bignell Dr
- 12745 Riverton Rd
- 16040 Robrick Ave
