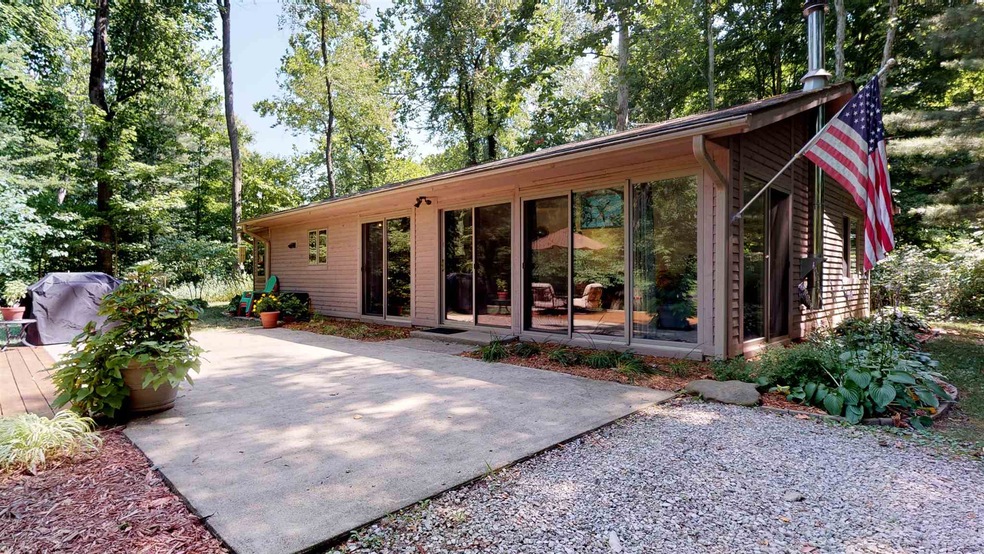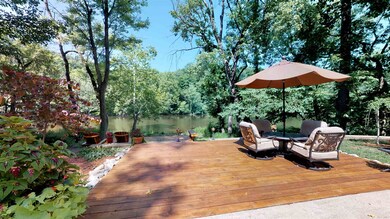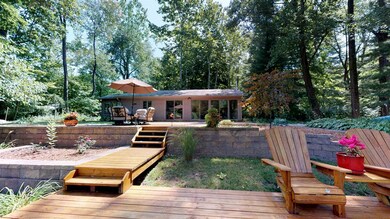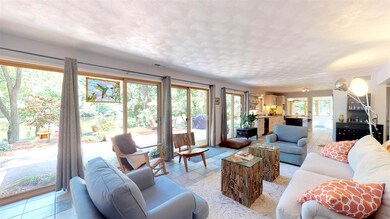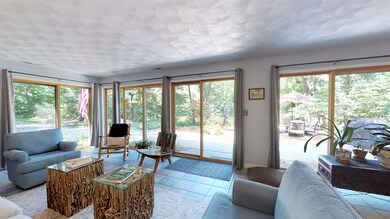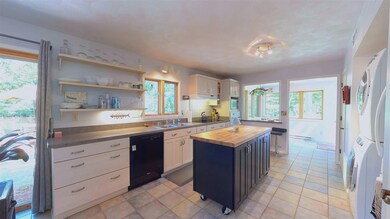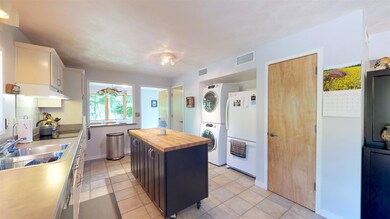
12437 W Tippecanoe Ranch Rd Delphi, IN 46923
Highlights
- 230 Feet of Waterfront
- Open Floorplan
- Ranch Style House
- RV Parking in Community
- Heavily Wooded Lot
- Backs to Open Ground
About This Home
As of August 2019This gorgeous property has a total of 2050 living sf. It includes an 1196 sf main home with an additional 854 sf guest house/studio. It is secluded and private with beautiful views of and easy access to the Tippecanoe River! It has a two tiered deck, stone retaining wall and steps to the lower level where you have 230 ft. of water frontage for your enjoyment. Main home has an open concept design with large kitchen and LR, brkfst nook, 2 BR, full bath, wood-burning stove and ceramic tile throughout - (no carpet). The guest house/studio has a LR, loft, kitchen, bath, bedroom and screened porch. It has radiant in-floor heat and central air. All appliances stay including washer/dryer and newer Kinetico water softener. A new propane furnace/ac was installed in recent years to supplement the efficiency of a heat pump. Leaf guards were also recently installed. Property also has a one car detached garage and storage shed. This is a one-of-a-kind property for year around enjoyment of nature at its best! Convenient to Lafayette, W Lafayette, Delphi, Brookston & Monticello. Call for a personal tour of this beautiful property.
Last Agent to Sell the Property
Valerie McCammon
Keller Williams Lafayette

Home Details
Home Type
- Single Family
Est. Annual Taxes
- $2,016
Year Built
- Built in 1972
Lot Details
- 1.85 Acre Lot
- 230 Feet of Waterfront
- River Front
- Backs to Open Ground
- Rural Setting
- Landscaped
- Level Lot
- Heavily Wooded Lot
Parking
- 1 Car Detached Garage
- Garage Door Opener
Home Design
- Ranch Style House
- Slab Foundation
- Cedar
Interior Spaces
- 2,050 Sq Ft Home
- Open Floorplan
- Screened Porch
- Water Views
- Fire and Smoke Detector
Kitchen
- Breakfast Bar
- Walk-In Pantry
- Disposal
Bedrooms and Bathrooms
- 2 Bedrooms
- Split Bedroom Floorplan
- In-Law or Guest Suite
- 1 Full Bathroom
- Garden Bath
Outdoor Features
- Sun Deck
- Patio
Schools
- Delphi Community Elementary And Middle School
- Delphi High School
Utilities
- Forced Air Heating and Cooling System
- Heat Pump System
- Radiant Heating System
- Heating System Powered By Owned Propane
- Propane
- The river is a source of water for the property
- Well
- Septic System
- Cable TV Available
Community Details
- Tippecanoe Ranch Estates Subdivision
- RV Parking in Community
Listing and Financial Details
- Assessor Parcel Number 08-05-16-000-114.000-018
Ownership History
Purchase Details
Home Financials for this Owner
Home Financials are based on the most recent Mortgage that was taken out on this home.Purchase Details
Home Financials for this Owner
Home Financials are based on the most recent Mortgage that was taken out on this home.Purchase Details
Home Financials for this Owner
Home Financials are based on the most recent Mortgage that was taken out on this home.Map
Similar Homes in Delphi, IN
Home Values in the Area
Average Home Value in this Area
Purchase History
| Date | Type | Sale Price | Title Company |
|---|---|---|---|
| Warranty Deed | -- | None Available | |
| Warranty Deed | -- | None Available | |
| Warranty Deed | -- | None Available |
Mortgage History
| Date | Status | Loan Amount | Loan Type |
|---|---|---|---|
| Previous Owner | $144,000 | New Conventional | |
| Previous Owner | $144,000 | New Conventional |
Property History
| Date | Event | Price | Change | Sq Ft Price |
|---|---|---|---|---|
| 08/21/2019 08/21/19 | Sold | $225,000 | 0.0% | $110 / Sq Ft |
| 07/27/2019 07/27/19 | Pending | -- | -- | -- |
| 07/24/2019 07/24/19 | For Sale | $225,000 | +27.5% | $110 / Sq Ft |
| 02/15/2013 02/15/13 | Sold | $176,500 | -11.7% | $126 / Sq Ft |
| 12/31/2012 12/31/12 | Pending | -- | -- | -- |
| 05/02/2012 05/02/12 | For Sale | $199,900 | -- | $143 / Sq Ft |
Tax History
| Year | Tax Paid | Tax Assessment Tax Assessment Total Assessment is a certain percentage of the fair market value that is determined by local assessors to be the total taxable value of land and additions on the property. | Land | Improvement |
|---|---|---|---|---|
| 2024 | $2,593 | $308,600 | $56,400 | $252,200 |
| 2023 | $1,776 | $270,300 | $56,400 | $213,900 |
| 2022 | $1,776 | $229,200 | $56,400 | $172,800 |
| 2021 | $1,541 | $196,500 | $56,400 | $140,100 |
| 2020 | $1,217 | $183,300 | $41,200 | $142,100 |
| 2019 | $2,135 | $156,700 | $41,200 | $115,500 |
| 2018 | $2,016 | $157,400 | $41,200 | $116,200 |
| 2017 | $1,915 | $158,400 | $41,200 | $117,200 |
| 2016 | $1,938 | $153,800 | $35,700 | $118,100 |
| 2014 | $1,908 | $145,300 | $33,700 | $111,600 |
Source: Indiana Regional MLS
MLS Number: 201931822
APN: 08-05-16-000-114.000-018
- 12285 W Tippecanoe Ranch Rd
- 10279 S Black Locust Ct
- 11802 W Horseshoe Bend Rd
- 11301 W Tecumseh Bend Rd
- 11503 W Tecumseh Bend Rd
- 4165 E Walnut Ridge Loop
- 11256 W Horseshoe Bend Rd
- 3886 E 1000 S
- 4356 N Us Highway 421
- 12443 W 600 N
- 3300 N Charlais Cir
- 6523 N 1225 W
- 11612 S Springboro Rd
- Lot 1 S 300 E Unit 1
- 6859 N 1225 W
- 3018 E 925 S
- 0 W 725 N
- 7522 N 1250 W
- Lot 10 E 850 S
- Lot 8 E 850 S
