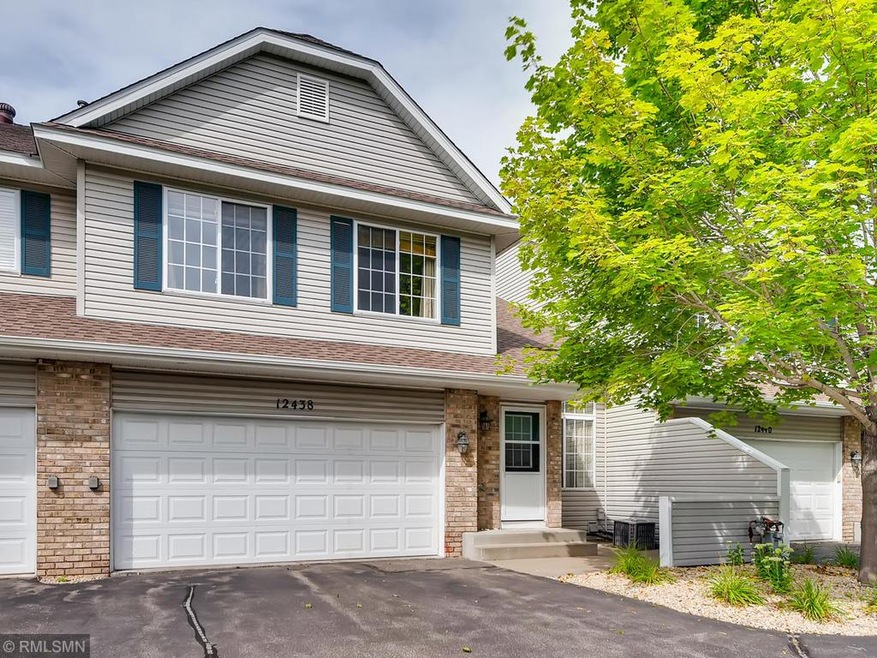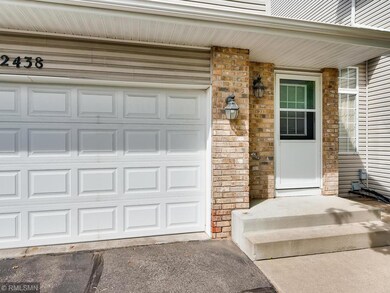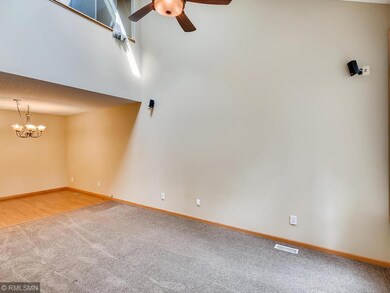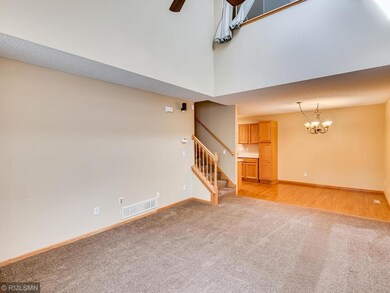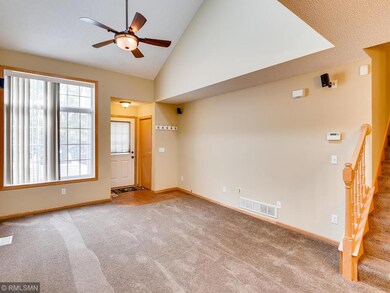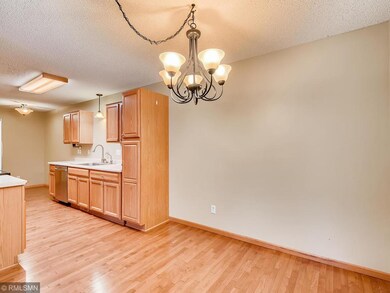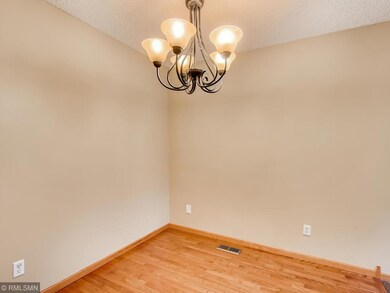
12438 74th Ave N Unit 82 Maple Grove, MN 55369
3
Beds
2.5
Baths
1,470
Sq Ft
$175/mo
HOA Fee
Highlights
- 0.64 Acre Lot
- Forced Air Heating and Cooling System
- Water Softener is Owned
- 2 Car Attached Garage
About This Home
As of September 2019Multiple offer received ! Highest and best offer due 6pm on 8/25/2019
Buyer agent verify the measurement. Location! Location! Location! Great location large 3 bedrooms townhouse with low HOA fee. Great self-living or rental property. Do not miss this great property. 8 minutes to central Park, Hennepin Library and Community Center . 10 minutes to several day care . 10 Minutes to great private school "Maranatha Christian Academy"
Townhouse Details
Home Type
- Townhome
Est. Annual Taxes
- $2,440
Year Built
- Built in 2001
HOA Fees
- $175 Monthly HOA Fees
Parking
- 2 Car Attached Garage
Home Design
- Stone Siding
- Vinyl Siding
Interior Spaces
- 2-Story Property
- Basement Fills Entire Space Under The House
Kitchen
- Range
- Microwave
- Dishwasher
- Disposal
Bedrooms and Bathrooms
- 3 Bedrooms
Laundry
- Dryer
- Washer
Utilities
- Forced Air Heating and Cooling System
- Vented Exhaust Fan
- Water Softener is Owned
Community Details
- Association fees include hazard insurance, lawn care, outside maintenance, professional mgmt, sanitation, snow removal
- Personal Touch Management Association
- Cic 0829 Cedar Ponds Condo Subdivision
Listing and Financial Details
- Assessor Parcel Number 2611922230141
Map
Create a Home Valuation Report for This Property
The Home Valuation Report is an in-depth analysis detailing your home's value as well as a comparison with similar homes in the area
Home Values in the Area
Average Home Value in this Area
Property History
| Date | Event | Price | Change | Sq Ft Price |
|---|---|---|---|---|
| 02/14/2025 02/14/25 | For Sale | $299,900 | +33.9% | $168 / Sq Ft |
| 09/26/2019 09/26/19 | Sold | $224,000 | -2.6% | $152 / Sq Ft |
| 09/02/2019 09/02/19 | Pending | -- | -- | -- |
| 08/23/2019 08/23/19 | For Sale | $229,900 | +25.3% | $156 / Sq Ft |
| 03/25/2016 03/25/16 | Sold | $183,500 | -0.8% | $125 / Sq Ft |
| 02/25/2016 02/25/16 | Pending | -- | -- | -- |
| 02/11/2016 02/11/16 | For Sale | $185,000 | -- | $126 / Sq Ft |
Source: NorthstarMLS
Tax History
| Year | Tax Paid | Tax Assessment Tax Assessment Total Assessment is a certain percentage of the fair market value that is determined by local assessors to be the total taxable value of land and additions on the property. | Land | Improvement |
|---|---|---|---|---|
| 2023 | $3,137 | $267,200 | $66,300 | $200,900 |
| 2022 | $2,861 | $269,600 | $58,500 | $211,100 |
| 2021 | $2,707 | $235,300 | $48,300 | $187,000 |
| 2020 | $2,453 | $218,000 | $37,000 | $181,000 |
| 2019 | $2,440 | $203,900 | $34,700 | $169,200 |
| 2018 | $2,310 | $193,100 | $35,400 | $157,700 |
| 2017 | $2,222 | $169,700 | $33,500 | $136,200 |
| 2016 | $2,009 | $154,200 | $24,500 | $129,700 |
| 2015 | $2,090 | $155,500 | $36,000 | $119,500 |
| 2014 | -- | $135,800 | $28,000 | $107,800 |
Source: Public Records
Mortgage History
| Date | Status | Loan Amount | Loan Type |
|---|---|---|---|
| Open | $306,450 | VA | |
| Previous Owner | $168,000 | New Conventional | |
| Previous Owner | $137,625 | New Conventional |
Source: Public Records
Deed History
| Date | Type | Sale Price | Title Company |
|---|---|---|---|
| Warranty Deed | $300,000 | Pillar Title | |
| Warranty Deed | $224,000 | Pillar Title Services | |
| Warranty Deed | $183,500 | Home Title Inc | |
| Warranty Deed | $152,530 | -- | |
| Warranty Deed | $30,000 | -- |
Source: Public Records
Similar Homes in Maple Grove, MN
Source: NorthstarMLS
MLS Number: NST5283333
APN: 26-119-22-23-0141
Nearby Homes
- 12381 74th Ave N
- 12592 74th Ave N
- 7264 Kirkwood Ln N
- 11931 71st Ave N
- 7513 Vinewood Ct Unit N
- 7201 Vinewood Ln N
- 7635 Wedgewood Ct N Unit 7615
- 13560 73rd Ave N
- 11453 73rd Ave N
- 7564 E Fish Lake Rd
- 7511 Zinnia Way
- 13567 Sheffield Ln N
- 7212 Maplewood Dr
- 8026 Magnolia Ln N Unit 169
- 8083 Magnolia Ln N
- 8140 Magnolia Ln N
- 7002 Crest Dr
- 13990 76th Ave N
- 6674 Ives Ln N
- 8069 Evergreen Ln N
