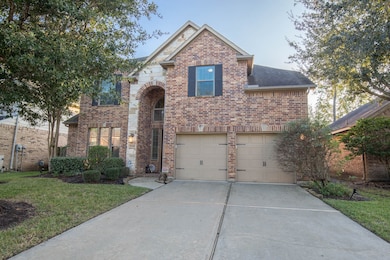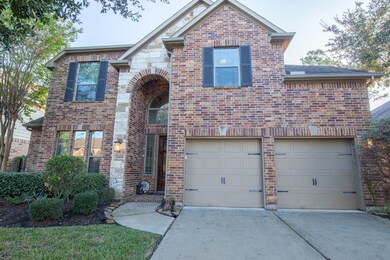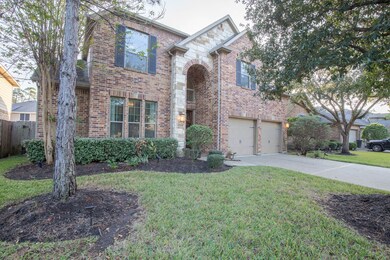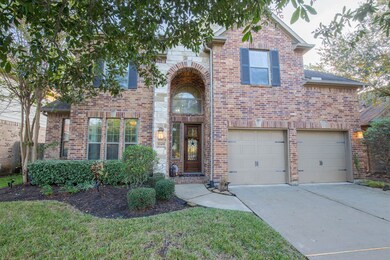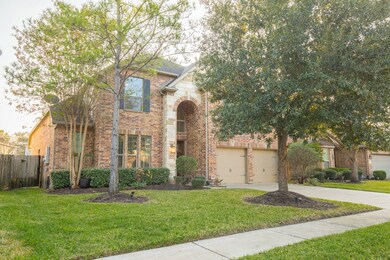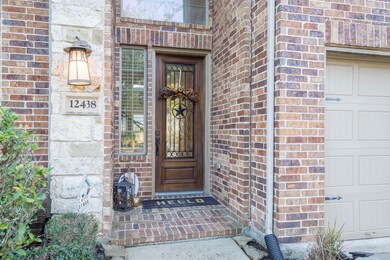
12438 Adams Ridge Ln Humble, TX 77346
Estimated payment $3,322/month
Highlights
- Tennis Courts
- Home Theater
- Contemporary Architecture
- Eagle Springs Elementary School Rated A
- Deck
- Engineered Wood Flooring
About This Home
Experience luxury living in Eagle Springs! Exceptional neighborhood with impressive resident amenities. This immaculate 2 Story 3400+sq.ft. home features an oversized Kitchen (which overlooks family den and fireplace) 4 Large bedrooms,2 1/2 bathrooms, Media Room, Office/Study and an upstairs Gameroom! Walk into this exquisite arched all brick 2 story entry and be greeted by the subtle elegance of this expertly top rated Westin Home. The heart of this home is its spacious living area open to kitchen that boasts an abundance of cabinet space and countertops. Retreat to your large primary bedroom featuring tray ceilings & crown molding. Relax in your large in suite bathroom with garden soaking tub or the large shower. Walk in closet is roomy with extra shelving. Upstairs, discover generously sized secondary bedrooms, each offering great storage solutions. Enjoy a fully updated secondary bathroom and a game room AND media room. Covered back patio and Large backyard awaits all festivities.
Listing Agent
Better Homes and Gardens Real Estate Gary Greene - Cypress License #0617619

Home Details
Home Type
- Single Family
Est. Annual Taxes
- $9,676
Year Built
- Built in 2013
Lot Details
- 7,456 Sq Ft Lot
- Back Yard Fenced
HOA Fees
- $81 Monthly HOA Fees
Parking
- 2 Car Attached Garage
Home Design
- Contemporary Architecture
- Brick Exterior Construction
- Slab Foundation
- Composition Roof
- Wood Siding
- Cement Siding
- Stone Siding
Interior Spaces
- 3,487 Sq Ft Home
- 2-Story Property
- Gas Log Fireplace
- Family Room Off Kitchen
- Living Room
- Breakfast Room
- Combination Kitchen and Dining Room
- Home Theater
- Home Office
- Game Room
- Utility Room
- Washer and Gas Dryer Hookup
Kitchen
- Breakfast Bar
- Walk-In Pantry
- Electric Oven
- Gas Cooktop
- Microwave
- Dishwasher
- Kitchen Island
- Granite Countertops
- Disposal
Flooring
- Engineered Wood
- Carpet
- Tile
Bedrooms and Bathrooms
- 4 Bedrooms
- En-Suite Primary Bedroom
- Double Vanity
- Soaking Tub
- Bathtub with Shower
- Separate Shower
Eco-Friendly Details
- Energy-Efficient Windows with Low Emissivity
- Energy-Efficient HVAC
- Energy-Efficient Thermostat
- Ventilation
Outdoor Features
- Tennis Courts
- Deck
- Covered patio or porch
Schools
- Eagle Springs Elementary School
- Timberwood Middle School
- Atascocita High School
Utilities
- Central Heating and Cooling System
- Heating System Uses Gas
- Programmable Thermostat
Listing and Financial Details
- Seller Concessions Offered
Community Details
Overview
- Association fees include ground maintenance, recreation facilities
- Esca/Crest Association, Phone Number (281) 579-0761
- Built by Westin
- Eagle Spgs Sec 32 Subdivision
Amenities
- Picnic Area
Recreation
- Tennis Courts
- Community Playground
- Community Pool
- Park
- Trails
Map
Home Values in the Area
Average Home Value in this Area
Tax History
| Year | Tax Paid | Tax Assessment Tax Assessment Total Assessment is a certain percentage of the fair market value that is determined by local assessors to be the total taxable value of land and additions on the property. | Land | Improvement |
|---|---|---|---|---|
| 2023 | $9,202 | $445,221 | $50,579 | $394,642 |
| 2022 | $9,612 | $389,272 | $50,579 | $338,693 |
| 2021 | $9,235 | $317,030 | $50,579 | $266,451 |
| 2020 | $9,309 | $302,936 | $50,579 | $252,357 |
| 2019 | $9,794 | $306,746 | $26,742 | $280,004 |
| 2018 | $4,048 | $291,337 | $26,742 | $264,595 |
| 2017 | $9,244 | $291,337 | $26,742 | $264,595 |
| 2016 | $9,244 | $291,337 | $26,742 | $264,595 |
| 2015 | $8,499 | $291,337 | $26,742 | $264,595 |
| 2014 | $8,499 | $272,289 | $26,742 | $245,547 |
Property History
| Date | Event | Price | Change | Sq Ft Price |
|---|---|---|---|---|
| 05/04/2025 05/04/25 | Pending | -- | -- | -- |
| 04/04/2025 04/04/25 | For Sale | $435,000 | -- | $125 / Sq Ft |
Purchase History
| Date | Type | Sale Price | Title Company |
|---|---|---|---|
| Vendors Lien | -- | Texas American Title Co | |
| Special Warranty Deed | -- | None Available |
Mortgage History
| Date | Status | Loan Amount | Loan Type |
|---|---|---|---|
| Open | $273,778 | New Conventional |
Similar Homes in Humble, TX
Source: Houston Association of REALTORS®
MLS Number: 66998777
APN: 1289270010044
- 17642 Olympic Park Ln
- 17606 Bering Bridge Ln
- 17635 Olympic Park Ln
- 12402 Fossil Point Ln
- 17603 Sierra Creek Ln
- 17523 Olympic Park Ln
- 17810 Acorn Field Trail
- 12223 Elm Orchard Trail
- 12223 Salt River Valley Ln
- 17907 Acorn Field Trail
- 17402 Lake Clark Ln
- 12615 Arnette Park Ln
- 12202 Fall River Pass Ln
- 12202 Salt River Valley Ln
- 17319 Lake Clark Ln
- 17303 Lassen Forest Ln
- 12651 Jamestown Crossing Ln
- 12406 Dutch Harbor Ln
- 18018 Crescent Royale Way
- 12203 Pinelands Park Ln

