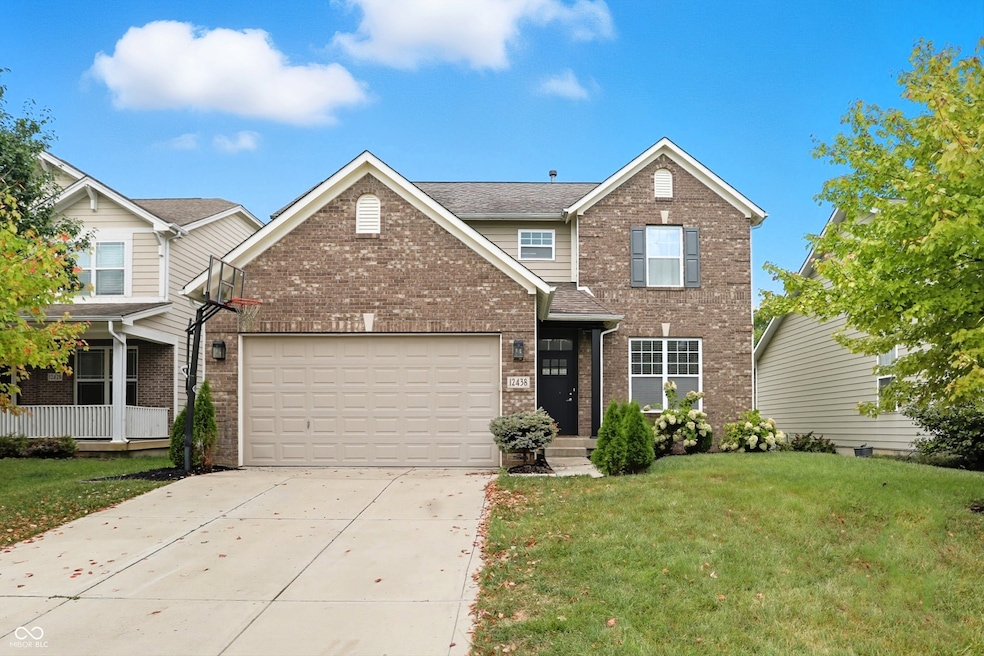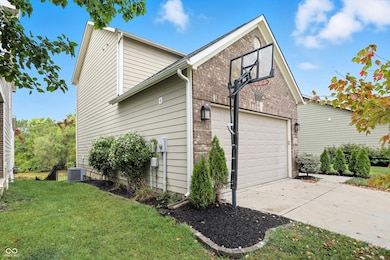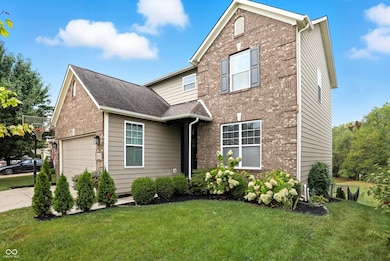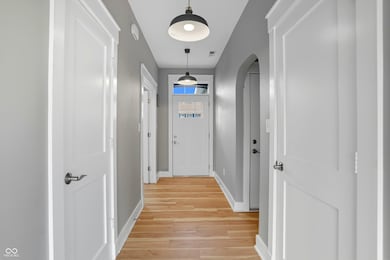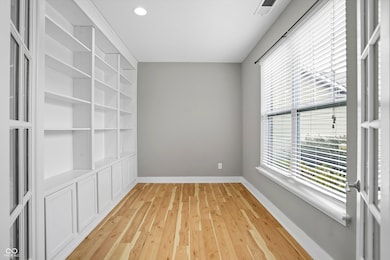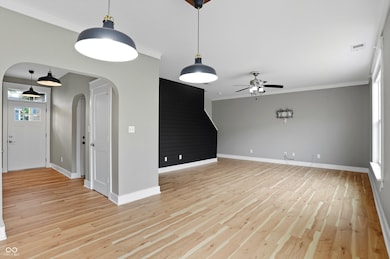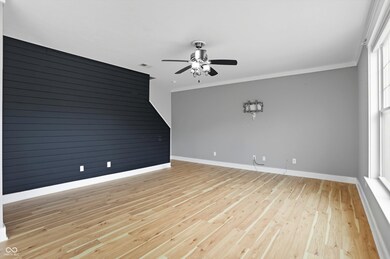12438 Hawks Landing Dr Fishers, IN 46037
Estimated payment $2,793/month
Highlights
- Heated Spa
- Home fronts a pond
- Engineered Wood Flooring
- Fall Creek Elementary School Rated A
- View of Trees or Woods
- 2 Car Attached Garage
About This Home
This 4-bedroom, 3.5-bath, 2,636 sq. ft. home in Fishers' sought-after Gray Eagle / Hawks Landing neighborhood offers a perfect mix of modern updates and inviting spaces. Highlights include a gourmet kitchen with custom cabinetry, a large island, stainless steel appliances, a hidden pantry, and unique touches like a pull-out cutting board and recessed microwave. The finished walk-out basement expands your living space with a patio ideal for entertaining, while the backyard features dual patios, a private heated spa, and serene water and tree views. Inside, you'll find upgraded bathrooms with glass shower doors and stylish vanities, new waterproof engineered wood flooring on the main level, and vinyl in all bedrooms. Built-in storage, custom closets, and French doors add both function and charm. Additional perks include a 2-car garage, low HOA fees (approx. $600/year), and over $20K in recent upgrades. Competitively priced under $470K-well below the neighborhood median of $570K-this move-in ready home delivers exceptional value, premium finishes, and family-friendly comfort.
Home Details
Home Type
- Single Family
Est. Annual Taxes
- $3,852
Year Built
- Built in 2013 | Remodeled
Lot Details
- 8,712 Sq Ft Lot
- Home fronts a pond
- Sprinkler System
- Landscaped with Trees
HOA Fees
- $50 Monthly HOA Fees
Parking
- 2 Car Attached Garage
Property Views
- Pond
- Woods
- Rural
- Neighborhood
Home Design
- Brick Exterior Construction
- Concrete Perimeter Foundation
- Vinyl Construction Material
Interior Spaces
- 2-Story Property
- Combination Dining and Living Room
- Attic Access Panel
Kitchen
- Eat-In Kitchen
- Breakfast Bar
- Electric Oven
- Range Hood
- Microwave
- Dishwasher
- Trash Compactor
- Disposal
Flooring
- Engineered Wood
- Vinyl Plank
Bedrooms and Bathrooms
- 4 Bedrooms
- Walk-In Closet
Laundry
- Laundry Room
- Dryer
- Washer
Finished Basement
- Basement Fills Entire Space Under The House
- Exterior Basement Entry
- Basement Storage
Utilities
- Central Air
- Gas Water Heater
Additional Features
- Heated Spa
- Suburban Location
Community Details
- Association fees include home owners, maintenance, snow removal
- Association Phone (317) 272-5688
- Hawks Landing Subdivision
- Property managed by H&H Management
- The community has rules related to covenants, conditions, and restrictions
Listing and Financial Details
- Tax Lot 21
- Assessor Parcel Number 291135009021000020
Map
Home Values in the Area
Average Home Value in this Area
Tax History
| Year | Tax Paid | Tax Assessment Tax Assessment Total Assessment is a certain percentage of the fair market value that is determined by local assessors to be the total taxable value of land and additions on the property. | Land | Improvement |
|---|---|---|---|---|
| 2024 | $3,629 | $334,500 | $57,700 | $276,800 |
| 2023 | $3,629 | $327,100 | $57,700 | $269,400 |
| 2022 | $3,404 | $285,500 | $57,700 | $227,800 |
| 2021 | $3,046 | $256,800 | $57,700 | $199,100 |
| 2020 | $2,905 | $242,200 | $57,700 | $184,500 |
| 2019 | $2,901 | $241,400 | $57,700 | $183,700 |
| 2018 | $2,684 | $226,500 | $57,700 | $168,800 |
| 2017 | $2,656 | $226,600 | $57,700 | $168,900 |
| 2016 | $2,238 | $199,300 | $57,700 | $141,600 |
| 2014 | $2,132 | $203,300 | $57,700 | $145,600 |
| 2013 | $2,132 | $600 | $600 | $0 |
Property History
| Date | Event | Price | List to Sale | Price per Sq Ft | Prior Sale |
|---|---|---|---|---|---|
| 10/27/2025 10/27/25 | Price Changed | $459,500 | -2.1% | $174 / Sq Ft | |
| 09/26/2025 09/26/25 | Price Changed | $469,500 | +0.1% | $178 / Sq Ft | |
| 09/25/2025 09/25/25 | For Sale | $469,000 | +9.1% | $178 / Sq Ft | |
| 06/28/2024 06/28/24 | Sold | $430,000 | -4.2% | $163 / Sq Ft | View Prior Sale |
| 06/05/2024 06/05/24 | Pending | -- | -- | -- | |
| 06/03/2024 06/03/24 | For Sale | $449,000 | -- | $170 / Sq Ft |
Purchase History
| Date | Type | Sale Price | Title Company |
|---|---|---|---|
| Warranty Deed | $430,000 | Trademark Title Services | |
| Warranty Deed | -- | Trademark Title Services | |
| Warranty Deed | -- | Stewart Title Company | |
| Receivers Deed | -- | None Available | |
| Corporate Deed | -- | Stewart Title Services Of In | |
| Warranty Deed | -- | None Available |
Mortgage History
| Date | Status | Loan Amount | Loan Type |
|---|---|---|---|
| Open | $374,623 | FHA | |
| Closed | $374,623 | FHA | |
| Previous Owner | $207,077 | FHA |
Source: MIBOR Broker Listing Cooperative®
MLS Number: 22064788
APN: 29-11-35-009-021.000-020
- 12308 Hawks Nest Dr
- 12089 Red Hawk Dr
- 13896 Willesden Cir
- 11833 Walker Ln
- 12680 Tamworth Dr
- 13091 Duval Dr
- 13128 Glenside Dr
- 12748 Tamworth Dr
- 12706 Hannah Hill Rd
- 10725 Crum Ct
- 12880 Oxbridge Place
- 12419 Brandamore Ln
- 13400 Alston Dr
- 14058 Southwood Cir
- 12964 Walbeck Dr
- 12039 Jesterwood Dr
- 12985 Saxony Blvd
- 13008 Overview Dr
- 11932 Hollyhock Dr
- 12994 Dekoven Dr
- 12684 Tamworth Dr
- 14048 Wimbleton Way
- 13951 Avalon Blvd
- 13052 Whitten Dr N
- 13172 S Elster Way
- 13255 Minden Dr
- 13496 Erlen Dr
- 13341 Minden Dr
- 11795 Langham Crescent Ct
- 12293 Driftstone Dr
- 12925 Old Glory Dr
- 12223 Split Granite Dr
- 13086 Avon Cross Way
- 12710 Courage Crossing
- 12680 Courage Crossing
- 13213 Isle of Man Way
- 12637 Endurance Dr
- 14266 Tenbury Way
- 14205 Bay Willow Dr
- 13411 All American Rd
