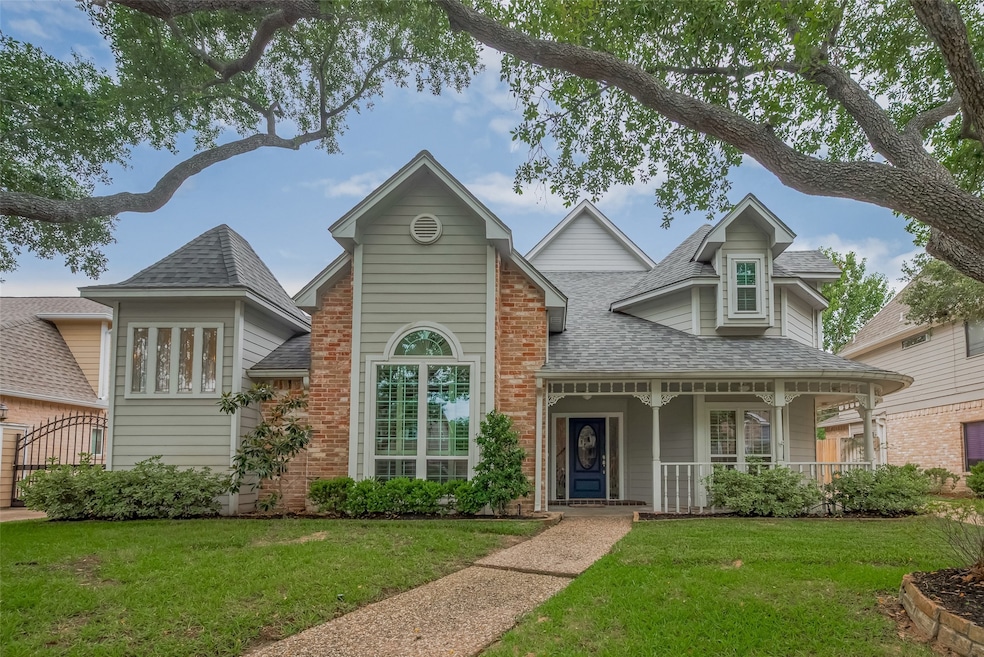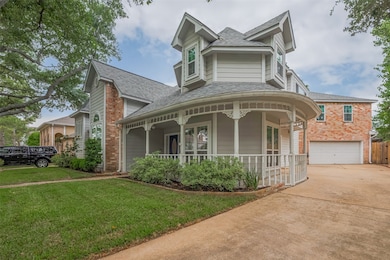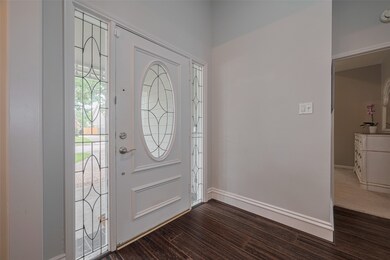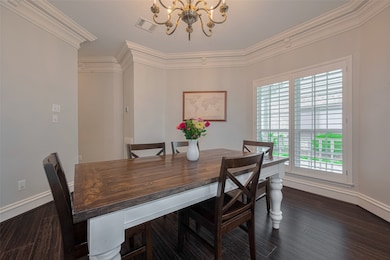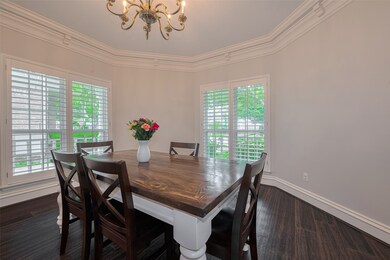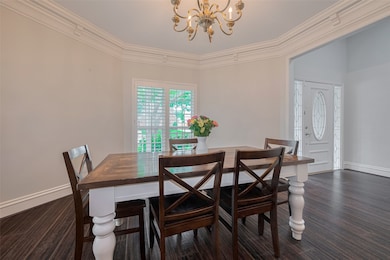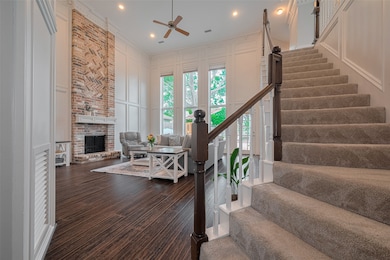
12438 Piping Rock Dr Houston, TX 77077
Briar Forest NeighborhoodHighlights
- Deck
- Traditional Architecture
- High Ceiling
- Wooded Lot
- Bamboo Flooring
- Granite Countertops
About This Home
As of July 2025MULTIPLE OFFERS - BEST & FINAL 7 PM TUES. 5/27! Elegant & sophisticated, this 1982 architectural classic is graced with a grand front porch, stately live oaks & amazing neighbors! This close knit community is something the sellers will miss! Soaring ceilings in the living room w/detailed dentil crown molding, brick fireplace, built ins & floor to ceiling windows looking out to the garden definitely makes this home a show stopper! The shaded backyard w/flagstone patio, kids' play set, artificial turf & immaculately landscaped flower beds is the perfect place to entertain! Tour this spacious home w/4 bedrooms, 2.5 baths, 2 car-oversized garage w/built-ins for workshop, enormous game room, lead glass windows, charming 'castle' bedroom up makes perfect nursery or home office, huge walk in attic! Updates:Roof(2019),Windows(2018), Interior Painting(2018),Bamboo flooring/Carpet (2018), Water heater(2024), PEX in attic(2024), Master bath(2024), Kitchen(2021) & more!Walk to park & pool!
Last Agent to Sell the Property
Keller Williams Premier Realty License #0594777 Listed on: 05/22/2025

Home Details
Home Type
- Single Family
Est. Annual Taxes
- $8,988
Year Built
- Built in 1982
Lot Details
- 7,104 Sq Ft Lot
- South Facing Home
- Back Yard Fenced
- Wooded Lot
HOA Fees
- $38 Monthly HOA Fees
Parking
- 2 Car Attached Garage
- Driveway
Home Design
- Traditional Architecture
- Brick Exterior Construction
- Slab Foundation
- Composition Roof
- Wood Siding
- Cement Siding
Interior Spaces
- 2,753 Sq Ft Home
- 2-Story Property
- Crown Molding
- High Ceiling
- Ceiling Fan
- Wood Burning Fireplace
- Window Treatments
- Formal Entry
- Family Room
- Living Room
- Breakfast Room
- Dining Room
- Game Room
- Utility Room
- Washer Hookup
Kitchen
- Breakfast Bar
- <<OvenToken>>
- Electric Cooktop
- <<microwave>>
- Dishwasher
- Kitchen Island
- Granite Countertops
- Disposal
Flooring
- Bamboo
- Carpet
- Tile
Bedrooms and Bathrooms
- 4 Bedrooms
- En-Suite Primary Bedroom
- Double Vanity
- Single Vanity
- Soaking Tub
- Separate Shower
Eco-Friendly Details
- ENERGY STAR Qualified Appliances
- Energy-Efficient HVAC
- Energy-Efficient Thermostat
- Ventilation
Outdoor Features
- Deck
- Patio
- Rear Porch
Schools
- Ashford/Shadowbriar Elementary School
- West Briar Middle School
- Westside High School
Utilities
- Forced Air Zoned Heating and Cooling System
- Heating System Uses Gas
- Programmable Thermostat
Listing and Financial Details
- Exclusions: See list in agent remarks
Community Details
Overview
- Ashford Hollow HOA, Phone Number (281) 497-4320
- Ashford Hollow Subdivision
Recreation
- Community Playground
- Community Pool
Ownership History
Purchase Details
Home Financials for this Owner
Home Financials are based on the most recent Mortgage that was taken out on this home.Purchase Details
Home Financials for this Owner
Home Financials are based on the most recent Mortgage that was taken out on this home.Similar Homes in the area
Home Values in the Area
Average Home Value in this Area
Purchase History
| Date | Type | Sale Price | Title Company |
|---|---|---|---|
| Deed | -- | None Listed On Document | |
| Warranty Deed | -- | None Available |
Mortgage History
| Date | Status | Loan Amount | Loan Type |
|---|---|---|---|
| Open | $408,800 | New Conventional | |
| Previous Owner | $318,250 | New Conventional |
Property History
| Date | Event | Price | Change | Sq Ft Price |
|---|---|---|---|---|
| 07/08/2025 07/08/25 | Sold | -- | -- | -- |
| 05/28/2025 05/28/25 | Pending | -- | -- | -- |
| 05/22/2025 05/22/25 | For Sale | $485,000 | -- | $176 / Sq Ft |
Tax History Compared to Growth
Tax History
| Year | Tax Paid | Tax Assessment Tax Assessment Total Assessment is a certain percentage of the fair market value that is determined by local assessors to be the total taxable value of land and additions on the property. | Land | Improvement |
|---|---|---|---|---|
| 2024 | $6,334 | $429,552 | $71,020 | $358,532 |
| 2023 | $6,334 | $439,512 | $71,020 | $368,492 |
| 2022 | $8,367 | $380,813 | $71,020 | $309,793 |
| 2021 | $8,051 | $345,451 | $71,020 | $274,431 |
| 2020 | $7,946 | $328,122 | $71,020 | $257,102 |
| 2019 | $8,123 | $321,021 | $71,020 | $250,001 |
| 2018 | $6,390 | $328,925 | $71,020 | $257,905 |
| 2017 | $7,798 | $328,925 | $71,020 | $257,905 |
| 2016 | $7,089 | $316,791 | $71,020 | $245,771 |
| 2015 | $1,837 | $304,907 | $71,020 | $233,887 |
| 2014 | $1,837 | $255,069 | $71,020 | $184,049 |
Agents Affiliated with this Home
-
Kimberly Borst

Seller's Agent in 2025
Kimberly Borst
Keller Williams Premier Realty
(713) 412-3446
1 in this area
37 Total Sales
-
Genevive Rowland

Buyer's Agent in 2025
Genevive Rowland
Keller Williams Memorial
(281) 904-7014
17 in this area
132 Total Sales
Map
Source: Houston Association of REALTORS®
MLS Number: 94445309
APN: 1122970000059
- 12410 Piping Rock Dr
- 12400 Overbrook Ln Unit 45C
- 2302 Ashford Hollow Ln
- 12523 Olympia Dr
- 2207 Crystal Hills Dr
- 2027 Tarfite Place
- 2210 Shadowbriar Dr
- 2022 Tarfite Place
- 12310 Rocky Knoll Dr
- 12551 Malachite Way
- 1919 Tallulah Ln
- 1915 Ashford Hollow Ln
- 12134 Ella Lee Ln
- 1906 Night Star Ln
- 2107 Shadowbriar Dr
- 12114 Meadow Lake Dr
- 2007 Shadowbriar Dr
- 12334 Brandywyne Dr
- 12414 Whittington Dr
- 12302 Rincon Dr
