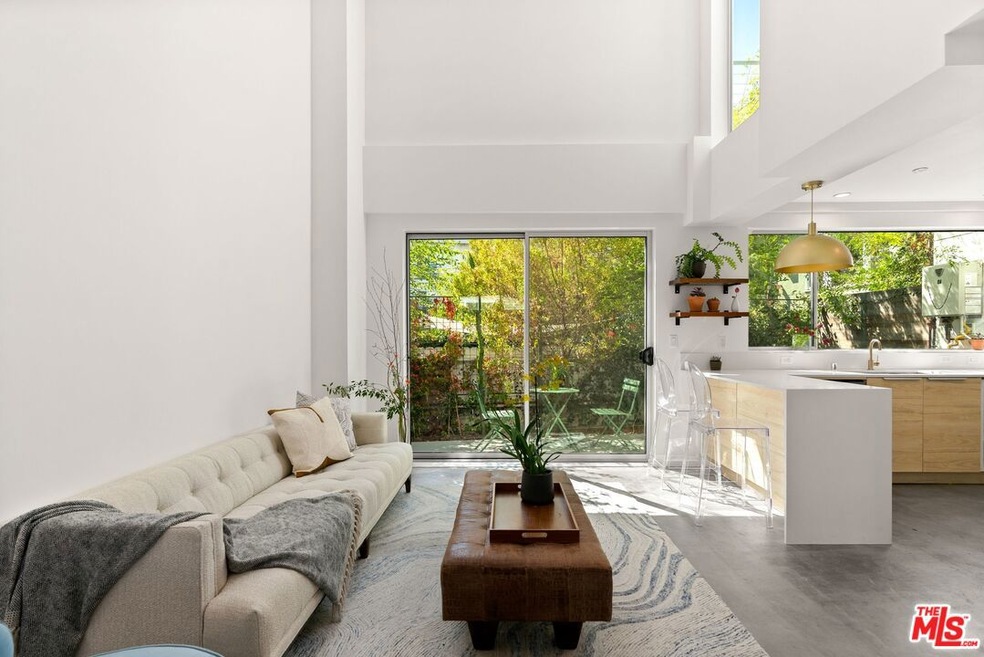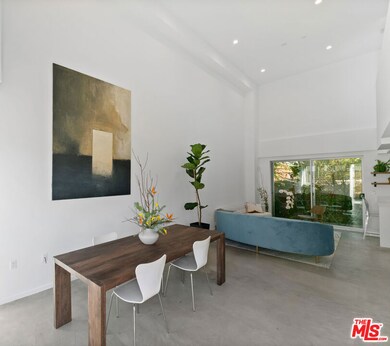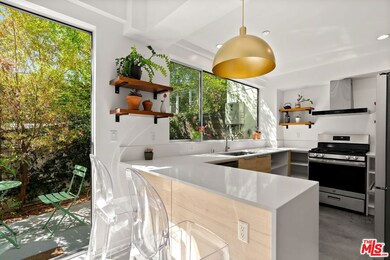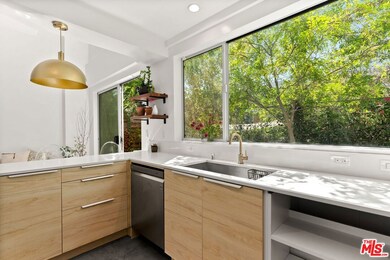1244 14th St Unit C Santa Monica, CA 90404
Mid-City Santa Monica NeighborhoodEstimated payment $13,833/month
Highlights
- Spa
- City Lights View
- Wood Flooring
- McKinley Elementary School Rated A
- Contemporary Architecture
- High Ceiling
About This Home
Designed by esteemed AIA architect Jennifer Wen, this striking contemporary residence welcomes you with a large, light-filled entry featuring soaring 18-foot ceilings, creating a dramatic sense of space and elegance. The home blends refined architectural details with the best of California's indoor-outdoor lifestyle. The modern chef's kitchen boasts sleek finishes and flows seamlessly to a spacious outdoor patio adorned with a bespoke gardena perfect setting for morning coffee or evening gatherings. The versatile lower-level den offers endless possibilities, whether used as a private office, media lounge, or intimate dining space. Upstairs, a stylish loft with sliding glass doors opens to a sun-swept balcony, ideal for a secondary workspace or reading nook. The home features three generously sized bedrooms and three full bathrooms, including a serene primary suite with a spa-inspired bath showcasing a double sink, soaking tub, and walk-in shower. Ascend to the expansive roof deck, where ample seating and a dining area create an unparalleled venue for sunset views and effortless entertaining. Additional highlights include two side-by-side parking spaces in a secure private garage, extra storage beneath the stairs, and thoughtful design throughout. Perfectly situated within a nearby distance to world-class shopping and dining, and moments from the renowned Santa Monica beaches, this residence offers a lifestyle of luxury, convenience, and year-round incredible weather the perfect setting to enjoy coastal living at its finest.
Open House Schedule
-
Sunday, December 14, 20251:00 to 4:00 pm12/14/2025 1:00:00 PM +00:0012/14/2025 4:00:00 PM +00:00Add to Calendar
Property Details
Home Type
- Condominium
Est. Annual Taxes
- $28,814
Year Built
- Built in 2022
Lot Details
- Gated Home
HOA Fees
- $550 Monthly HOA Fees
Property Views
- City Lights
- Mountain
Home Design
- Contemporary Architecture
- Entry on the 1st floor
Interior Spaces
- 1,788 Sq Ft Home
- 3-Story Property
- High Ceiling
- Dining Area
- Den
- Security Lights
- Laundry closet
Kitchen
- Breakfast Area or Nook
- Freezer
- Disposal
Flooring
- Wood
- Stone
Bedrooms and Bathrooms
- 3 Bedrooms
- 3 Full Bathrooms
- Spa Bath
Parking
- 2 Covered Spaces
- Converted Garage
- Covered Parking
Outdoor Features
- Spa
- Balcony
Utilities
- Air Conditioning
- Central Heating
- Electric Water Heater
- Cable TV Available
Listing and Financial Details
- Assessor Parcel Number 4282-004-087
Community Details
Overview
- 5 Units
Pet Policy
- Pets Allowed
Security
- Fire Sprinkler System
Map
Home Values in the Area
Average Home Value in this Area
Tax History
| Year | Tax Paid | Tax Assessment Tax Assessment Total Assessment is a certain percentage of the fair market value that is determined by local assessors to be the total taxable value of land and additions on the property. | Land | Improvement |
|---|---|---|---|---|
| 2025 | $28,814 | $2,483,653 | $2,483,653 | -- |
| 2024 | $28,814 | $2,434,954 | $2,434,954 | -- |
| 2023 | $28,351 | $2,387,210 | $2,387,210 | $0 |
| 2022 | $28,005 | $2,340,402 | $2,340,402 | $0 |
| 2021 | $27,302 | $2,294,510 | $2,251,623 | $42,887 |
| 2020 | $27,232 | $2,270,984 | $2,228,536 | $42,448 |
Property History
| Date | Event | Price | List to Sale | Price per Sq Ft |
|---|---|---|---|---|
| 11/10/2025 11/10/25 | Price Changed | $2,074,900 | -4.6% | $1,160 / Sq Ft |
| 08/12/2025 08/12/25 | For Sale | $2,175,000 | -- | $1,216 / Sq Ft |
Purchase History
| Date | Type | Sale Price | Title Company |
|---|---|---|---|
| Grant Deed | $2,140,000 | Old Republic Title Company | |
| Interfamily Deed Transfer | -- | Equity Title Company | |
| Quit Claim Deed | -- | None Available | |
| Grant Deed | $1,450,014 | Equity Title Company | |
| Grant Deed | $790,000 | Lsi Title Company Ca | |
| Trustee Deed | $899,100 | None Available | |
| Grant Deed | $1,430,000 | Equity Title Company |
Mortgage History
| Date | Status | Loan Amount | Loan Type |
|---|---|---|---|
| Open | $1,497,786 | Adjustable Rate Mortgage/ARM | |
| Previous Owner | $650,000 | Adjustable Rate Mortgage/ARM | |
| Previous Owner | $675,000 | Purchase Money Mortgage | |
| Previous Owner | $945,000 | Purchase Money Mortgage |
Source: The MLS
MLS Number: 25577605
APN: 4282-004-087
- 1228 14th St Unit 104
- 1228 14th St Unit 103
- 1228 14th St Unit 201
- 1244 14th St
- 1244 14th St Unit E
- 1307 15th St
- 1128 15th St Unit 3
- 1127 15th St Unit A
- 1115 14th St
- 1426 California Ave Unit 1
- 1234 12th St Unit 5
- 1144 17th St Unit 6
- 1231 17th St
- 1301 17th St Unit 105
- 1433 14th St Unit 10
- 1433 14th St Unit 1
- 1131 17th St
- 1050 12th St
- 1255 10th St Unit 106
- 1428 12th St
- 1239 12th St
- 1338 14th St Unit 101
- 1144 15th St Unit 6
- 1137 12th St Unit 9. 2 bedroom plus den
- 1434 Santa Monica Blvd
- 1323 11th St
- 1121 15th St Unit A
- 1111 12th St Unit F
- 1111 12th St Unit E
- 1128 16th St Unit Front House
- 1252 11th St Unit 204
- 1137 11th St Unit 203
- 1114 12th St Unit 206
- 1428 15th St
- 1433 14th St Unit 1
- 1427 15th St
- 1125 16th St Unit 4
- 1245 10th St
- 1418 12th St
- 1044 14th St Unit B







