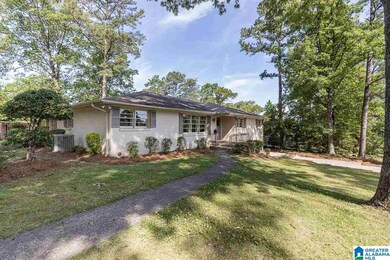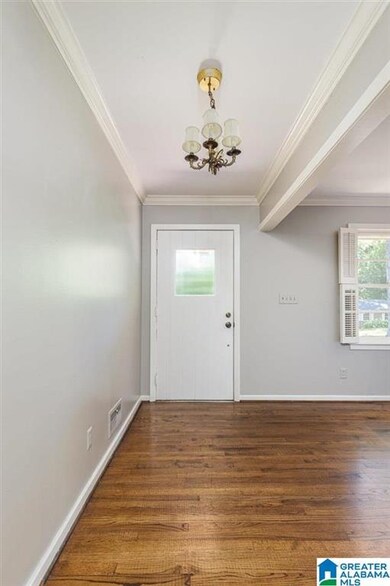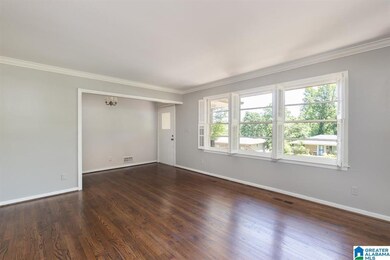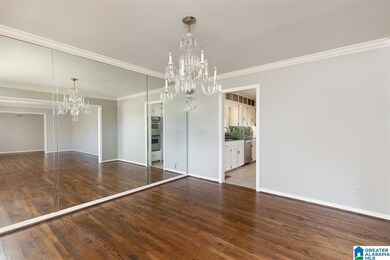
1244 50th Place S Birmingham, AL 35222
Crestwood South NeighborhoodEstimated Value: $431,088 - $497,000
Highlights
- Wood Flooring
- Sun or Florida Room
- Stone Countertops
- Attic
- Corner Lot
- Den
About This Home
As of June 2021Rare opportunity! Wonderful family home on corner, double lot in Crestwood South. Less than 10 min. from UAB, this all-brick, 4-bed, 2-bath home has over 2,200 sq. ft. of main-level living, a full basement & endless potential for outdoor enjoyment. 2 driveways & ample off-street parking provide easy access. Living, dining & family rooms are spacious, with beautiful hardwood floors. Built-in bookshelves add charm. Fresh paint offers a clean slate. Bedrooms have brand-new carpet & generous closets. Kitchen has granite countertops, plenty of cabinets, & Wolf range. Adjacent breakfast room offers a sunny spot for meals or homework. Light-filled sunroom is the perfect retreat. Large open patio leads to a fenced yard & separate garden area. Basement has 2-car garage, laundry hookup & space to finish out as a playroom, second den, or home office. Plumbing access makes it easy to add a 3rd bath downstairs. Double lot allows for expansion - or can be partitioned and sold. Special property!
Home Details
Home Type
- Single Family
Est. Annual Taxes
- $4,403
Year Built
- Built in 1959
Lot Details
- 0.54 Acre Lot
- Fenced Yard
- Corner Lot
- Few Trees
Parking
- 2 Car Attached Garage
- Basement Garage
- Garage on Main Level
- Front Facing Garage
- Driveway
- Off-Street Parking
Home Design
- Four Sided Brick Exterior Elevation
Interior Spaces
- 1-Story Property
- Smooth Ceilings
- Recessed Lighting
- Window Treatments
- Breakfast Room
- Dining Room
- Den
- Sun or Florida Room
- Pull Down Stairs to Attic
Kitchen
- Electric Oven
- Gas Cooktop
- Dishwasher
- Stainless Steel Appliances
- Stone Countertops
Flooring
- Wood
- Carpet
- Tile
- Vinyl
Bedrooms and Bathrooms
- 4 Bedrooms
- Walk-In Closet
- 2 Full Bathrooms
- Bathtub and Shower Combination in Primary Bathroom
- Linen Closet In Bathroom
Laundry
- Laundry Room
- Laundry in Garage
- Washer and Electric Dryer Hookup
Finished Basement
- Basement Fills Entire Space Under The House
- Laundry in Basement
Outdoor Features
- Patio
Schools
- Avondale Elementary School
- Putnam Middle School
- Woodlawn High School
Utilities
- Central Heating and Cooling System
- Underground Utilities
- Gas Water Heater
Listing and Financial Details
- Visit Down Payment Resource Website
- Assessor Parcel Number 2300283009018000
Ownership History
Purchase Details
Home Financials for this Owner
Home Financials are based on the most recent Mortgage that was taken out on this home.Purchase Details
Purchase Details
Purchase Details
Similar Homes in the area
Home Values in the Area
Average Home Value in this Area
Purchase History
| Date | Buyer | Sale Price | Title Company |
|---|---|---|---|
| Wilber John Charles | $392,000 | -- | |
| Fawal Abraham S | $60,000 | -- | |
| 1244 Llc | -- | -- | |
| Delarosa Llc | -- | -- |
Mortgage History
| Date | Status | Borrower | Loan Amount |
|---|---|---|---|
| Open | Wilber John Charles | $313,600 |
Property History
| Date | Event | Price | Change | Sq Ft Price |
|---|---|---|---|---|
| 06/30/2021 06/30/21 | Sold | $392,000 | -1.8% | $176 / Sq Ft |
| 06/01/2021 06/01/21 | For Sale | $399,000 | -- | $180 / Sq Ft |
Tax History Compared to Growth
Tax History
| Year | Tax Paid | Tax Assessment Tax Assessment Total Assessment is a certain percentage of the fair market value that is determined by local assessors to be the total taxable value of land and additions on the property. | Land | Improvement |
|---|---|---|---|---|
| 2024 | $2,714 | $38,420 | -- | -- |
| 2022 | $2,965 | $41,870 | $14,800 | $27,070 |
| 2021 | $4,554 | $31,410 | $14,800 | $16,610 |
| 2020 | $4,404 | $60,740 | $29,600 | $31,140 |
| 2019 | $4,044 | $55,780 | $0 | $0 |
| 2018 | $3,790 | $52,280 | $0 | $0 |
| 2017 | $3,277 | $45,200 | $0 | $0 |
| 2016 | $3,566 | $49,180 | $0 | $0 |
| 2015 | $3,277 | $45,200 | $0 | $0 |
| 2014 | $3,029 | $45,780 | $0 | $0 |
| 2013 | $3,029 | $43,820 | $0 | $0 |
Agents Affiliated with this Home
-
Doug Klick

Seller's Agent in 2021
Doug Klick
ARC Realty Mountain Brook
(205) 201-8929
9 in this area
104 Total Sales
-
Morgan Walls

Buyer's Agent in 2021
Morgan Walls
Keller Williams Realty Vestavia
(205) 218-4764
1 in this area
48 Total Sales
Map
Source: Greater Alabama MLS
MLS Number: 1286681
APN: 23-00-28-3-009-018.000
- 4920 Clairmont Ave S
- 1172 52nd St S
- 5200 Clairmont Ave S
- 1036 53rd St S
- 5009 Altamont Rd S Unit 10
- 5013 Altamont Rd S Unit 9
- 5206 Clairmont Ave S
- 4804 Lincrest Dr
- 5201 Mountain Ridge Pkwy
- 5207 Mountain Ridge Pkwy
- 5409 10th Ct S
- 4713 9th Ave S
- 772 47th Place S
- 768 47th Place S
- 5425 10th Ct S
- 739 47th St S
- 4763 7th Ct S
- 5536 12th Ave S
- 5456 11th Ave S
- 5226 Mountain Ridge Pkwy
- 1244 50th Place S
- 1240 50th Place S
- 1257 50th St S
- 5005 12th Ct S
- 1245 50th Place S
- 1249 50th Place S
- 1253 50th Place S
- 1253 50th St S
- 1241 50th Place S
- 5008 12th Ct S
- 1256 50th Place S
- 5000 12th Ct S
- 1254 50th St S
- 1257 50th Place S
- 1237 50th Place S
- 5004 12th Ct S
- 1252 50th St S
- 1245 50th St S
- 1228 50th Place S
- 1260 50th Place S






