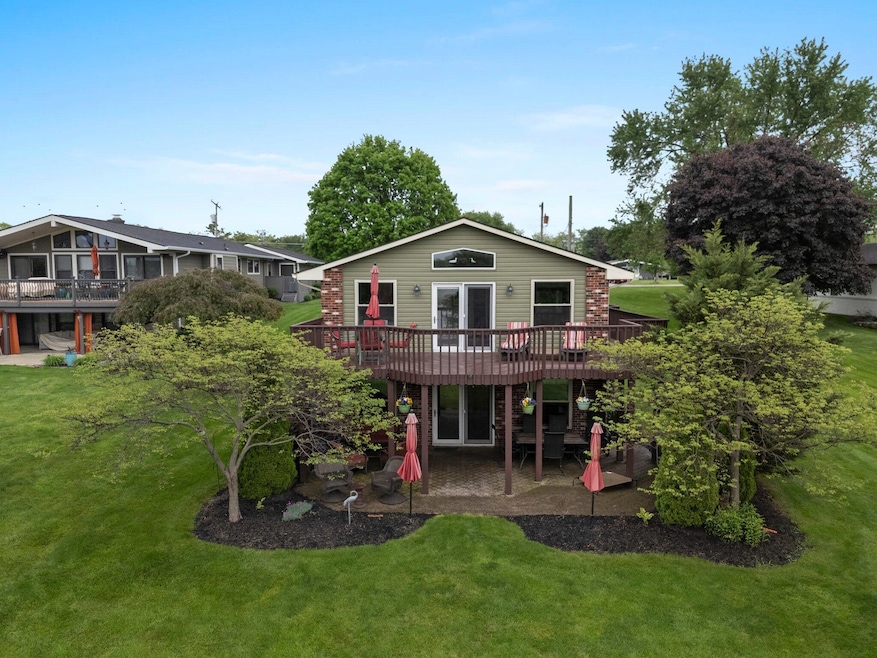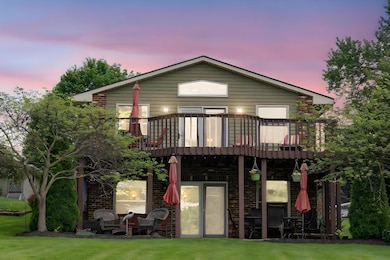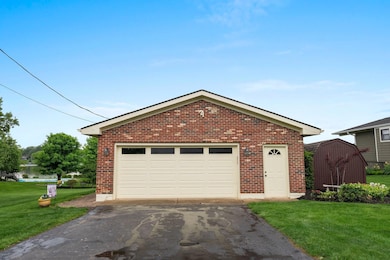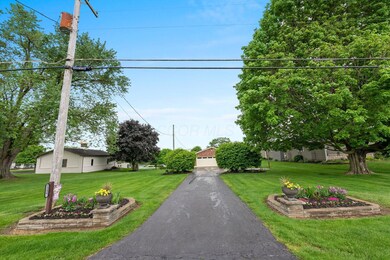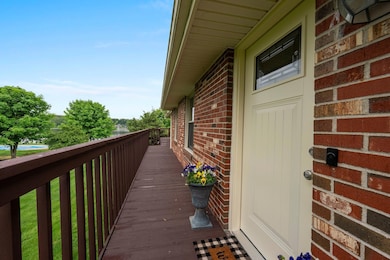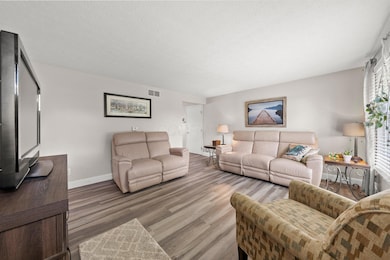
1244 E Choctaw Dr London, OH 43140
Estimated payment $5,558/month
Highlights
- Lake Front
- Clubhouse
- 2-Story Property
- Docks
- Deck
- Main Floor Primary Bedroom
About This Home
Lakefront Luxury Living Awaits - Private Dock, Stunning Views & Resort-Style AmenitiesWelcome to your dream lakefront retreat nestled in one of Ohio's most exclusive private lake communities. This beautifully appointed 3-bedroom, 3-full-bath home offers the perfect blend of upscale comfort and waterfront serenity—just 33 minutes to Columbus city center, and 45 minutes to Dayton.From the moment you arrive, you'll be captivated by panoramic lake views. The spacious owner's suite features a luxurious en-suite bath and direct access to a private deck that overlooks the water—perfect for morning coffee or sunset cocktails.The kitchen is complete with a center island and stainless appliances. The lower level is designed for fun and relaxation, featuring a massive rec room with a full bar, walk-out access to a lakeside patio, and a bonus room that's perfect as a 4th bedroom, home office, gym, or media space. The pool table stays, making it ready for immediate enjoyment.Step outside and enjoy your private dock on a pristine, 285-acre lake that supports boating, jet skiing, waterskiing, fishing, kayaking, and more—there's no horsepower limit. The lake is exclusively for homeowners and is monitored 24/7 by community security, offering peace of mind and privacy.Community amenities are second to none: a full-service marina, six lake access points, a large beach, two beautiful lodges, excellent water quality, make every day feel like a vacation. Enjoy year-round lake life and be settled in just in time for the spectacular Fourth of July festivities.A rare opportunity to own a lakefront gem where luxury meets lifestyle. Schedule your private showing today—this home won't last long.
Home Details
Home Type
- Single Family
Est. Annual Taxes
- $8,048
Year Built
- Built in 1977
Lot Details
- 0.48 Acre Lot
- Lake Front
HOA Fees
- $115 Monthly HOA Fees
Parking
- 2 Car Attached Garage
Home Design
- 2-Story Property
- Brick Exterior Construction
- Block Foundation
Interior Spaces
- 3,276 Sq Ft Home
- Insulated Windows
- Bonus Room
- Water Views
- Basement
- Recreation or Family Area in Basement
- Laundry on lower level
Kitchen
- Electric Range
- Microwave
- Dishwasher
Flooring
- Carpet
- Ceramic Tile
- Vinyl
Bedrooms and Bathrooms
- 3 Main Level Bedrooms
- Primary Bedroom on Main
- Garden Bath
Outdoor Features
- Docks
- Deck
- Patio
- Shed
- Storage Shed
Utilities
- Forced Air Heating and Cooling System
- Heating System Uses Gas
Listing and Financial Details
- Assessor Parcel Number 24-01347.000
Community Details
Overview
- Association fees include security, snow removal
- Association Phone (740) 837-0833
- Mike Casimir HOA
Amenities
- Clubhouse
- Recreation Room
Recreation
- Tennis Courts
- Community Basketball Court
- Sport Court
- Park
- Bike Trail
- Snow Removal
Map
Home Values in the Area
Average Home Value in this Area
Tax History
| Year | Tax Paid | Tax Assessment Tax Assessment Total Assessment is a certain percentage of the fair market value that is determined by local assessors to be the total taxable value of land and additions on the property. | Land | Improvement |
|---|---|---|---|---|
| 2024 | $8,048 | $206,650 | $56,770 | $149,880 |
| 2023 | $8,048 | $206,650 | $56,770 | $149,880 |
| 2022 | $7,047 | $156,560 | $43,010 | $113,550 |
| 2021 | $6,752 | $156,560 | $43,010 | $113,550 |
| 2020 | $6,753 | $156,560 | $43,010 | $113,550 |
| 2019 | $6,646 | $142,930 | $44,350 | $98,580 |
| 2018 | $5,972 | $142,930 | $44,350 | $98,580 |
| 2017 | $3,894 | $142,930 | $44,350 | $98,580 |
| 2016 | $4,616 | $109,820 | $44,350 | $65,470 |
| 2015 | $3,858 | $109,820 | $44,350 | $65,470 |
| 2014 | $4,447 | $109,820 | $44,350 | $65,470 |
| 2013 | -- | $104,960 | $52,500 | $52,460 |
Purchase History
| Date | Type | Sale Price | Title Company |
|---|---|---|---|
| Survivorship Deed | $325,000 | Midland Title | |
| Warranty Deed | $341,000 | -- | |
| Deed | $243,000 | -- |
Mortgage History
| Date | Status | Loan Amount | Loan Type |
|---|---|---|---|
| Open | $260,000 | Purchase Money Mortgage | |
| Closed | $32,500 | Credit Line Revolving | |
| Closed | $264,500 | Unknown | |
| Closed | $272,800 | Fannie Mae Freddie Mac |
Similar Homes in London, OH
Source: Columbus and Central Ohio Regional MLS
MLS Number: 225017916
APN: 24-01347.000
- 1380 E Choctaw Dr
- 1395 Chickasaw Dr
- 1485 E Choctaw Dr
- 1545 E Choctaw Dr
- 1360 W Choctaw Dr
- 1340 W Choctaw Dr
- 1240 W Choctaw Dr
- 1850 Chickasaw Dr
- 1825 Itawamba Trail
- 2133 Chickasaw Dr
- 2060 Cherokee Dr
- 1280 State Route 56 NW
- 2655 Old Us Highway 40 NW
- 2600 Seneca Dr
- 108 Markley Rd
- 4070 Tradersville-Brighton Rd
- 560 Reagan's Ridge
- 2206 State Route 56 SW
- 2206 Ohio 56
- 2309 N Houston Pike
