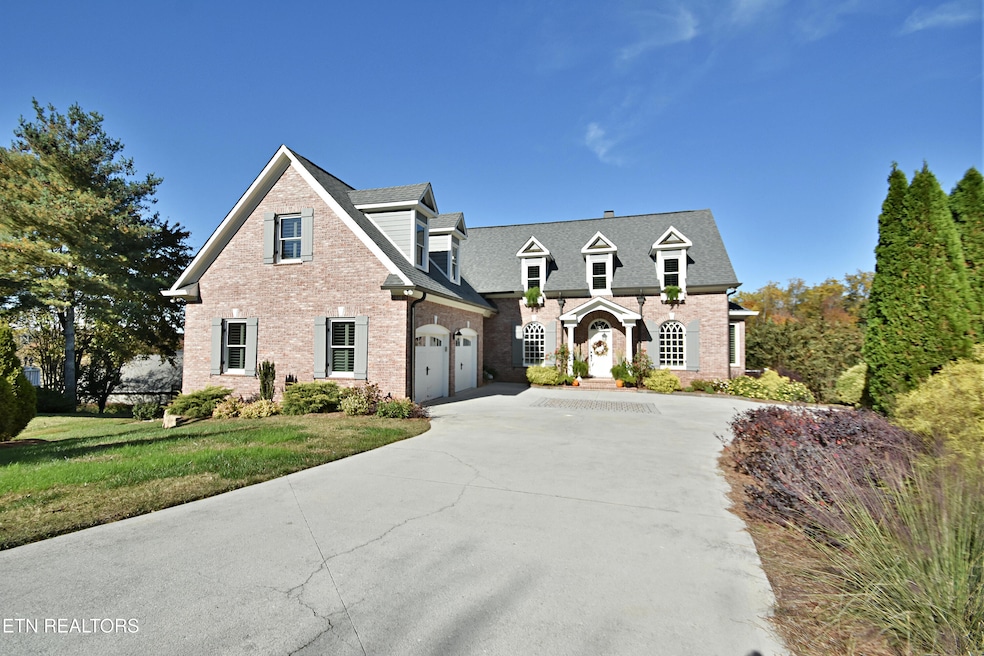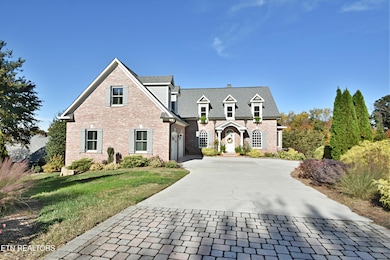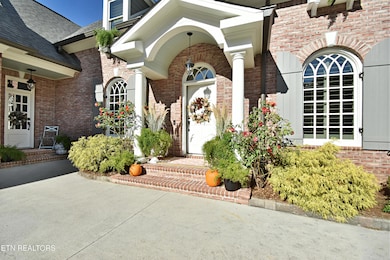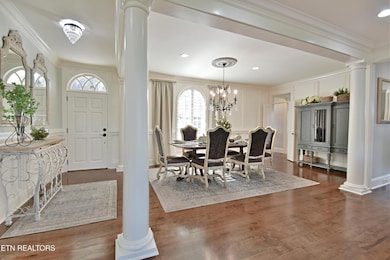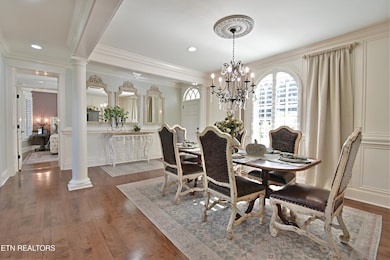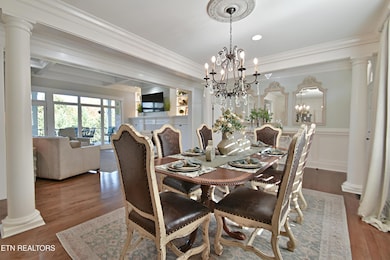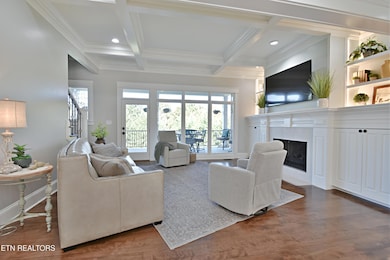1244 Gettysvue Way Knoxville, TN 37922
Blue Grass NeighborhoodEstimated payment $9,910/month
Highlights
- On Golf Course
- Fitness Center
- Countryside Views
- A.L. Lotts Elementary School Rated A-
- Landscaped Professionally
- Clubhouse
About This Home
Experience timeless elegance in this custom-built home nestled in the heart of Gettysvue. Meticulously maintained and brimming with character, this residence offers refined architectural details including graceful archways, transom windows, and custom built-ins. The gourmet kitchen is a chef's dream—featuring a large center island, granite countertops, designer tile backsplash, and premium stainless steel appliances. A cozy keeping room with a corner fireplace creates the perfect setting for relaxed entertaining. Expansive covered porches on both the main and lower levels invite year-round enjoyment and scenic views. The main-level primary suite is a serene retreat with a tray ceiling and spa-like bath showcasing dual vanities, a whirlpool tub, separate shower, and an oversized walk-in closet. Gleaming hardwood floors flow throughout the main level, complementing the inviting great room with its elegant fireplace and custom built-in bookcases. The finished lower level offers a versatile living space—ideal for guests or extended family—with a fifth bedroom, office, coffered ceilings, fireplace, climate-controlled workshop, abundant storage, and a BeDry lifetime waterproofing warranty. Enjoy resort-style living with a mandatory social membership at Gettysvue Country Club, offering an Olympic-sized pool, children's pool, tennis courts, and a vibrant clubhouse with a bar and grill. This home is located in the heart of West Knoxville near top-rated schools, shopping, and easy access to Pellissippi Parkway.
Listing Agent
Billy Houston Group, Realty Executives License #325718 Listed on: 11/07/2025

Home Details
Home Type
- Single Family
Est. Annual Taxes
- $2,608
Year Built
- Built in 1996
Lot Details
- 6,098 Sq Ft Lot
- On Golf Course
- Aluminum or Metal Fence
- Landscaped Professionally
- Lot Has A Rolling Slope
- Rain Sensor Irrigation System
HOA Fees
- $47 Monthly HOA Fees
Parking
- 2 Car Attached Garage
- Parking Available
- Garage Door Opener
Home Design
- Traditional Architecture
- Brick Exterior Construction
- Brick Frame
Interior Spaces
- 6,091 Sq Ft Home
- Living Quarters
- Central Vacuum
- Tray Ceiling
- Cathedral Ceiling
- 3 Fireplaces
- Gas Log Fireplace
- Marble Fireplace
- Stone Fireplace
- Great Room
- Family Room
- Breakfast Room
- Formal Dining Room
- Bonus Room
- Workshop
- Storage
- Countryside Views
- Finished Basement
- Walk-Out Basement
Kitchen
- Eat-In Kitchen
- Gas Cooktop
- Microwave
- Dishwasher
- Kitchen Island
- Disposal
Flooring
- Wood
- Carpet
- Tile
- Slate Flooring
Bedrooms and Bathrooms
- 4 Bedrooms
- Primary Bedroom on Main
- Soaking Tub
- Walk-in Shower
Laundry
- Laundry Room
- Washer and Dryer Hookup
Home Security
- Alarm System
- Fire and Smoke Detector
Outdoor Features
- Deck
- Covered Patio or Porch
Schools
- A L Lotts Elementary School
- West Valley Middle School
- Bearden High School
Utilities
- Central Heating and Cooling System
Listing and Financial Details
- Assessor Parcel Number 144FA014
Community Details
Overview
- The Racquet Club At Gettysvue Subdivision
- Mandatory home owners association
Amenities
- Picnic Area
- Clubhouse
Recreation
- Golf Course Community
- Tennis Courts
- Community Playground
- Fitness Center
- Community Pool
Map
Home Values in the Area
Average Home Value in this Area
Tax History
| Year | Tax Paid | Tax Assessment Tax Assessment Total Assessment is a certain percentage of the fair market value that is determined by local assessors to be the total taxable value of land and additions on the property. | Land | Improvement |
|---|---|---|---|---|
| 2025 | $2,608 | $167,850 | $0 | $0 |
| 2024 | $2,608 | $167,850 | $0 | $0 |
| 2023 | $2,608 | $167,850 | $0 | $0 |
| 2022 | $2,608 | $167,850 | $0 | $0 |
| 2021 | $2,556 | $120,550 | $0 | $0 |
| 2020 | $2,556 | $120,550 | $0 | $0 |
| 2019 | $2,556 | $120,550 | $0 | $0 |
| 2018 | $2,556 | $120,550 | $0 | $0 |
| 2017 | $2,556 | $120,550 | $0 | $0 |
| 2016 | $2,586 | $0 | $0 | $0 |
| 2015 | $2,586 | $0 | $0 | $0 |
| 2014 | $2,586 | $0 | $0 | $0 |
Property History
| Date | Event | Price | List to Sale | Price per Sq Ft |
|---|---|---|---|---|
| 11/07/2025 11/07/25 | For Sale | $1,830,000 | -- | $300 / Sq Ft |
Source: East Tennessee REALTORS® MLS
MLS Number: 1321176
APN: 144FA-014
- 1150 Appaloosa Way
- 1119 Appaloosa Way
- 1424 Staffwood Rd
- 1219 Willowood Rd Unit 2
- 1031 Glensprings Dr
- 1515 Liberty Park Rd
- 9005 Sudberry Ln
- 9156 Colchester Ridge Rd
- 9173 Heritage Ridge Ln
- 9169 Heritage Ridge Lot 6 Ln
- 0 Liberty Park Rd Lots 55 56
- 1126 Willowood Rd
- 1026 Spy Glass Way
- 1422 Mourfield Rd
- 1458 Harvest Moon Ln
- 1027 Shadow Brook Dr
- 1462 Harvest Moon Ln
- 916 Gettysvue Dr
- 1466 Harvest Moon Ln
- 9101 Highbridge Dr
- 1624 Summerhill Dr
- 8860 Crescent Lake Way
- 9635 Westland Cove Way
- 8719 Mowbray Way
- 8701 Mowbray Way
- 513 Confederate Dr
- 9533 Snowy Cliff Ln
- 1817 Sedgewick Dr
- 9219 George Williams Rd
- 9301 Oakshire Cir
- 9406 Horizon Dr
- 9634 Snowy Cliff Ln
- 601 S Peters Rd
- 8700 Hopemont Way
- 9400 Havenbrooke Way
- 1452 Buxton Dr
- 350 Amberleigh Bluff Way
- 1971 Willow Loop Way
- 218 Brandon Rd Unit ID1312617P
- 229 S Peters Rd Unit ID1312615P
