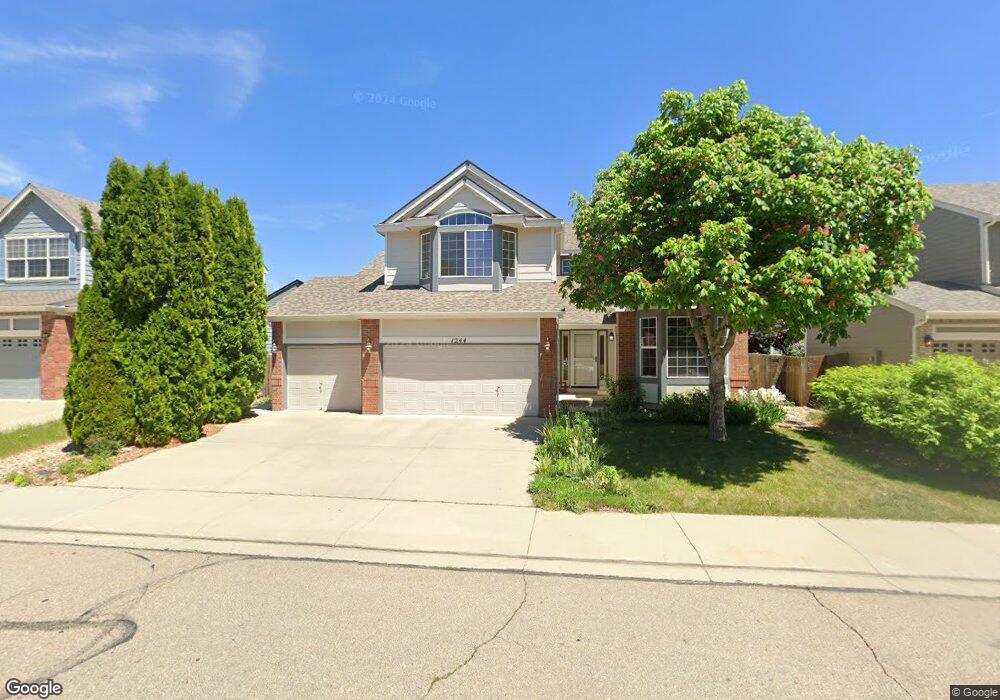1244 Grouse Ct Longmont, CO 80504
East Side NeighborhoodEstimated Value: $719,000 - $781,000
4
Beds
4
Baths
2,896
Sq Ft
$255/Sq Ft
Est. Value
About This Home
This home is located at 1244 Grouse Ct, Longmont, CO 80504 and is currently estimated at $739,767, approximately $255 per square foot. 1244 Grouse Ct is a home located in Boulder County with nearby schools including Fall River Elementary School, Trail Ridge Middle School, and Skyline High School.
Ownership History
Date
Name
Owned For
Owner Type
Purchase Details
Closed on
May 31, 2007
Sold by
Parol Shaji and Parol Jasmine
Bought by
Young Michael B
Current Estimated Value
Home Financials for this Owner
Home Financials are based on the most recent Mortgage that was taken out on this home.
Original Mortgage
$245,100
Outstanding Balance
$149,813
Interest Rate
6.17%
Mortgage Type
Purchase Money Mortgage
Estimated Equity
$589,954
Purchase Details
Closed on
Dec 16, 2002
Sold by
Richmond American Homes Of Colorado Inc
Bought by
Parol Shaji
Home Financials for this Owner
Home Financials are based on the most recent Mortgage that was taken out on this home.
Original Mortgage
$248,600
Interest Rate
5.96%
Create a Home Valuation Report for This Property
The Home Valuation Report is an in-depth analysis detailing your home's value as well as a comparison with similar homes in the area
Home Values in the Area
Average Home Value in this Area
Purchase History
| Date | Buyer | Sale Price | Title Company |
|---|---|---|---|
| Young Michael B | $335,100 | Land Title Guarantee Company | |
| Parol Shaji | $310,765 | -- |
Source: Public Records
Mortgage History
| Date | Status | Borrower | Loan Amount |
|---|---|---|---|
| Open | Young Michael B | $245,100 | |
| Previous Owner | Parol Shaji | $248,600 |
Source: Public Records
Tax History Compared to Growth
Tax History
| Year | Tax Paid | Tax Assessment Tax Assessment Total Assessment is a certain percentage of the fair market value that is determined by local assessors to be the total taxable value of land and additions on the property. | Land | Improvement |
|---|---|---|---|---|
| 2025 | $4,441 | $45,294 | $7,775 | $37,519 |
| 2024 | $4,441 | $45,294 | $7,775 | $37,519 |
| 2023 | $4,380 | $46,424 | $8,583 | $41,527 |
| 2022 | $3,821 | $38,608 | $6,450 | $32,158 |
| 2021 | $3,870 | $39,718 | $6,635 | $33,083 |
| 2020 | $3,405 | $35,050 | $4,934 | $30,116 |
| 2019 | $3,351 | $35,050 | $4,934 | $30,116 |
| 2018 | $3,073 | $32,350 | $4,968 | $27,382 |
| 2017 | $3,031 | $35,764 | $5,492 | $30,272 |
| 2016 | $2,877 | $30,097 | $7,005 | $23,092 |
| 2015 | $2,741 | $25,210 | $5,811 | $19,399 |
| 2014 | $2,355 | $25,210 | $5,811 | $19,399 |
Source: Public Records
Map
Nearby Homes
- 1325 Sunshine Ave
- 1208 Monarch Dr
- 330 High Point Dr Unit 104
- 1419 Red Mountain Dr Unit 15
- 1419 Red Mountain Dr Unit 116
- 1547 Aspenwood Ln
- 1405 Rustic Dr
- 1458 Ajax Way
- 1219 Cedarwood Dr
- 1201 Trout Creek Cir
- 930 Button Rock Dr Unit K59
- 1503 Prairie Hawk Dr
- 1435 Rustic Dr
- 1290 Fall River Cir
- 1426 Whitehall Dr Unit B
- 1451 Whitehall Dr
- 1430 Bluefield Ave
- 1504 Pinewood Ct
- 836 Windflower Dr
- 1404 Whitehall Dr Unit C
- 1240 Grouse Ct
- 1248 Grouse Ct
- 1532 Goshawk Dr
- 1537 Harlequin Dr
- 1243 Grouse Ct
- 1541 Harlequin Dr
- 1247 Grouse Ct
- 1239 Grouse Ct
- 1529 Goshawk Dr
- 1530 Harlequin Dr
- 1545 Harlequin Dr
- 1540 Goshawk Dr
- 1533 Goshawk Dr
- 1525 Goshawk Dr
- 1519 Harlequin Dr
- 1538 Harlequin Dr
- 1526 Harlequin Dr
- 1537 Goshawk Dr
- 1516 Goshawk Dr
- 1521 Goshawk Dr
