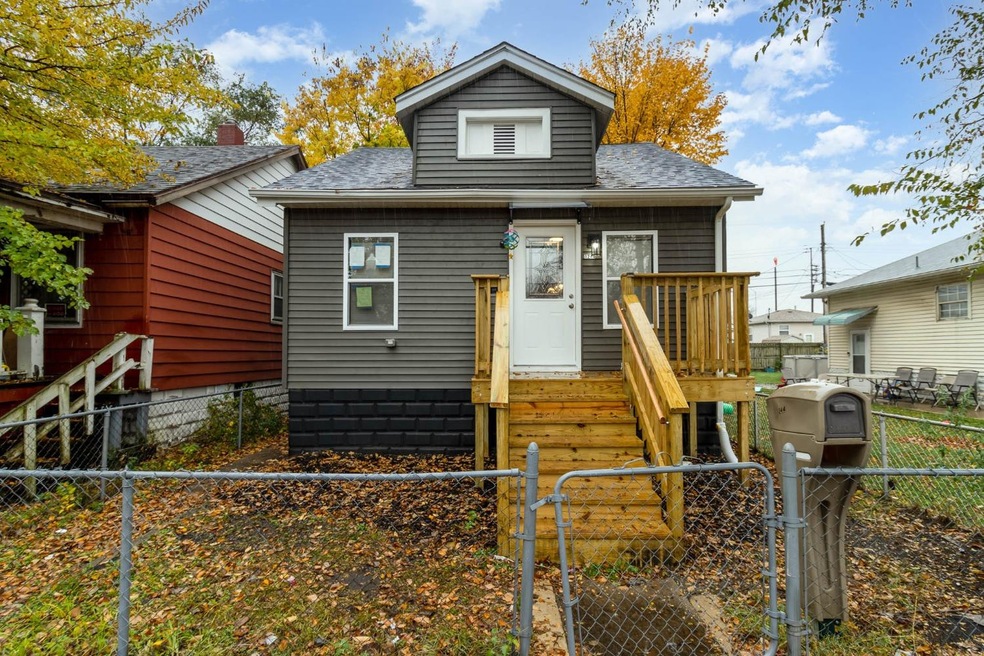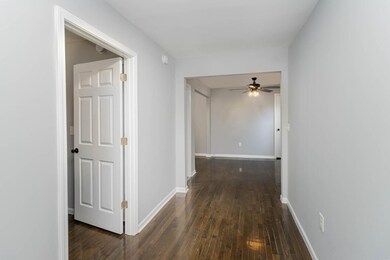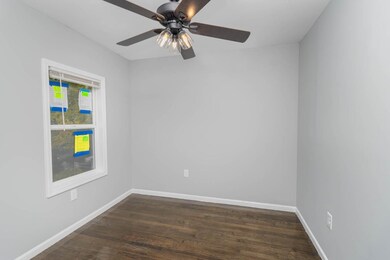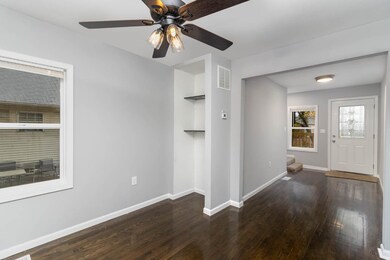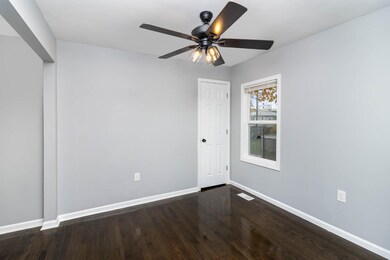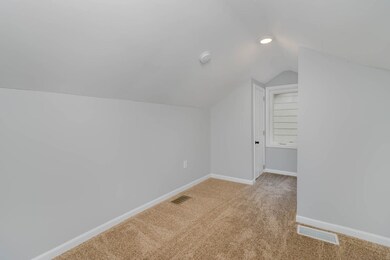
1244 Indiana St Hammond, IN 46320
Highlights
- Deck
- No HOA
- Forced Air Heating and Cooling System
- Wood Flooring
- 1-Story Property
- 4-minute walk to Columbia Park
About This Home
As of January 2025This house here is a full brand new remodeled house you don't want to miss! It's a two story 2 bedrooms with 2 full plus size bathrooms that are brand new remodeled. This house has all brand new utilities ran from the ground up! A very nice bonus is the real hardwood flooring through out the main level with a brand new kitchen as well! Also the basement is set for a nice dream Rec room with a full master bath you need to see! Only a 35 minute drive to down town Chicago!
Last Agent to Sell the Property
RE/MAX Lifestyles License #RB14035139 Listed on: 10/28/2022

Home Details
Home Type
- Single Family
Est. Annual Taxes
- $1,168
Year Built
- Built in 1927
Lot Details
- 2,200 Sq Ft Lot
- Lot Dimensions are 25x88
Interior Spaces
- 1-Story Property
- Gas Range
- Basement
Flooring
- Wood
- Carpet
Bedrooms and Bathrooms
- 2 Bedrooms
- 2 Full Bathrooms
Outdoor Features
- Deck
Utilities
- Forced Air Heating and Cooling System
- Heating System Uses Natural Gas
Community Details
- No Home Owners Association
- Morris Park Add Subdivision
Listing and Financial Details
- Assessor Parcel Number 450331451016000023
Ownership History
Purchase Details
Home Financials for this Owner
Home Financials are based on the most recent Mortgage that was taken out on this home.Purchase Details
Purchase Details
Purchase Details
Home Financials for this Owner
Home Financials are based on the most recent Mortgage that was taken out on this home.Purchase Details
Purchase Details
Purchase Details
Purchase Details
Purchase Details
Purchase Details
Purchase Details
Similar Homes in Hammond, IN
Home Values in the Area
Average Home Value in this Area
Purchase History
| Date | Type | Sale Price | Title Company |
|---|---|---|---|
| Special Warranty Deed | -- | Chicago Title Insurance Compan | |
| Special Warranty Deed | -- | None Listed On Document | |
| Sheriffs Deed | $128,350 | None Listed On Document | |
| Warranty Deed | $156,900 | Near North Title Group | |
| Quit Claim Deed | $25,000 | Sandoval Jose C | |
| Warranty Deed | -- | New Title Company Name | |
| Quit Claim Deed | $25,000 | Sandoval Jose C | |
| Quit Claim Deed | $25,000 | Sandoval Jose C | |
| Warranty Deed | -- | New Title Company Name | |
| Interfamily Deed Transfer | -- | None Available | |
| Warranty Deed | -- | Ticor Highland |
Mortgage History
| Date | Status | Loan Amount | Loan Type |
|---|---|---|---|
| Open | $85,875 | New Conventional | |
| Previous Owner | $154,057 | FHA |
Property History
| Date | Event | Price | Change | Sq Ft Price |
|---|---|---|---|---|
| 06/09/2025 06/09/25 | Pending | -- | -- | -- |
| 06/06/2025 06/06/25 | For Sale | $159,000 | +38.9% | $120 / Sq Ft |
| 01/22/2025 01/22/25 | Sold | $114,500 | -11.9% | $130 / Sq Ft |
| 11/19/2024 11/19/24 | Pending | -- | -- | -- |
| 10/31/2024 10/31/24 | For Sale | $130,000 | 0.0% | $148 / Sq Ft |
| 10/07/2024 10/07/24 | Pending | -- | -- | -- |
| 09/25/2024 09/25/24 | For Sale | $130,000 | -17.1% | $148 / Sq Ft |
| 05/04/2023 05/04/23 | Sold | $156,900 | -10.3% | $96 / Sq Ft |
| 03/17/2023 03/17/23 | Pending | -- | -- | -- |
| 10/28/2022 10/28/22 | For Sale | $174,900 | -- | $107 / Sq Ft |
Tax History Compared to Growth
Tax History
| Year | Tax Paid | Tax Assessment Tax Assessment Total Assessment is a certain percentage of the fair market value that is determined by local assessors to be the total taxable value of land and additions on the property. | Land | Improvement |
|---|---|---|---|---|
| 2024 | $5,516 | $122,400 | $9,200 | $113,200 |
| 2023 | $3,099 | $115,400 | $9,500 | $105,900 |
| 2022 | $1,412 | $52,700 | $9,500 | $43,200 |
| 2021 | $1,168 | $43,100 | $4,800 | $38,300 |
| 2020 | $1,114 | $40,800 | $4,800 | $36,000 |
| 2019 | $1,260 | $38,400 | $4,800 | $33,600 |
| 2018 | $1,217 | $36,700 | $4,800 | $31,900 |
| 2017 | $1,447 | $39,300 | $4,800 | $34,500 |
| 2016 | $1,333 | $41,900 | $4,800 | $37,100 |
| 2014 | $1,360 | $43,300 | $4,800 | $38,500 |
| 2013 | -- | $45,200 | $4,800 | $40,400 |
Agents Affiliated with this Home
-
Katherine Stirling

Seller's Agent in 2025
Katherine Stirling
Listing Leaders
(219) 232-9787
19 in this area
91 Total Sales
-
Ryan Behrens

Seller's Agent in 2025
Ryan Behrens
RE/MAX
(815) 791-1715
4 in this area
142 Total Sales
-
Elizabeth Zamora

Buyer's Agent in 2025
Elizabeth Zamora
Banga Realty, LLC
(219) 323-5237
14 Total Sales
-
Kristopher Williams

Buyer's Agent in 2025
Kristopher Williams
Listing Leaders
(219) 252-9695
2 in this area
61 Total Sales
-
David Whitehead

Seller's Agent in 2023
David Whitehead
RE/MAX
(219) 793-4416
40 in this area
148 Total Sales
-
Adam Martinez

Buyer's Agent in 2023
Adam Martinez
Favela Real Estate, LLC
(219) 888-0085
6 in this area
46 Total Sales
Map
Source: Northwest Indiana Association of REALTORS®
MLS Number: 522083
APN: 45-03-31-451-016.000-023
- 1248 Indiana St
- 1330 Michigan St
- 1340 Michigan St
- 1170 Sibley St
- 1145 Summer St
- 1458 Shell St
- 1108 Truman St
- 1257-1259 Summer St
- 938 Summer St
- 913 Summer St
- 909 Murray St
- 5522 Walsh Ave
- 1360 Sherman St
- 903 Bauer St
- 929 Drackert St
- 840 Becker St
- 1503 Summer St
- 1006 Eaton St
- 830 Becker St
- 1507 Summer St
