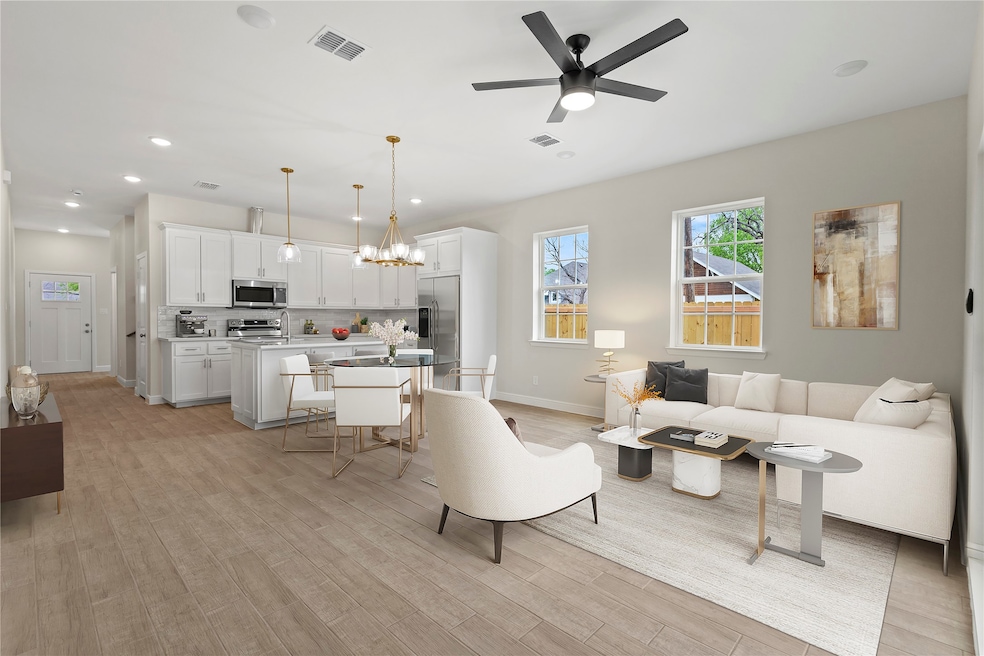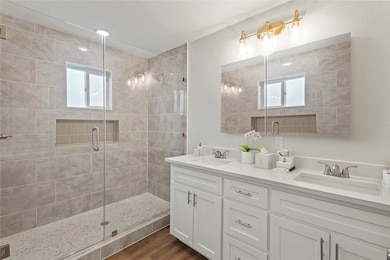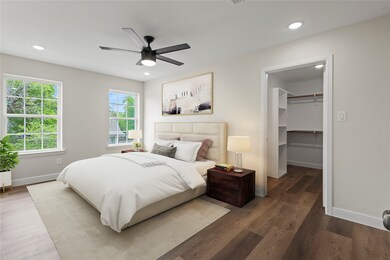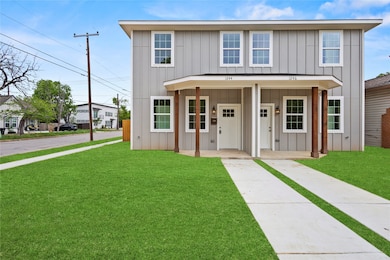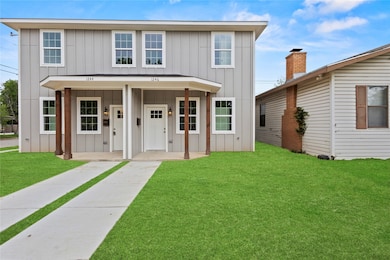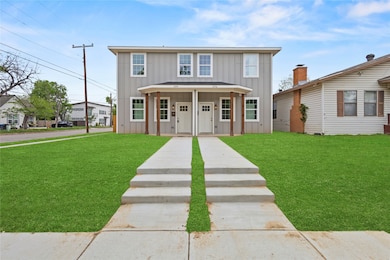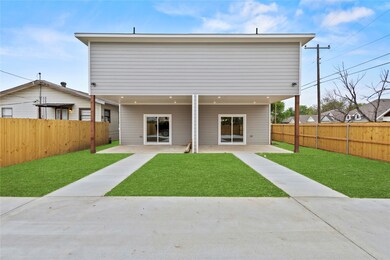1244 Lowe St Fort Worth, TX 76110
Shaw Clarke NeighborhoodHighlights
- New Construction
- Traditional Architecture
- Covered patio or porch
- Open Floorplan
- Granite Countertops
- Eat-In Kitchen
About This Home
Gorgeous, Brand-New Townhome Just 2 Miles from TCU!
Be the First to Live in This Modern Luxury Retreat!
Live in style, comfort, and convenience in this stunning 3-bedroom, 2.5-bath townhome, located just minutes from Texas Christian University. This brand-new build offers sophisticated design and thoughtful details that make everyday living feel extraordinary.
Highlights Include:
Open-concept floor plan with tons of natural light
Chef’s kitchen with massive granite island, custom cabinetry, and designer lighting
Primary suite with a inspired bathroom, dual vanities, and a sleek glass-enclosed walk-in shower
Durable ceramic tile flooring on the main level and warm luxury vinyl plank upstairs
Washer & dryer hookups, central AC and heat for year-round comfort
Washer, dryer and refrigerator are negotiable.
Outdoor Features:
Spacious covered patio overlooking a private, fenced backyard – perfect for entertaining or relaxing
Oversized driveway with ample, secure parking
Location Perks:
Only 2 miles from TCU – ideal for students, faculty, or anyone wanting quick campus access
Close to shopping, dining, trails, and Fort Worth hot spots
Peaceful, well-kept neighborhood with easy highway access
Rental Qualifications
Minimum credit score of 600 plus, Preferred.
Household gross income must be at least 3 times the monthly rent
No evictions in the past 3 years
No outstanding housing-related collections
No felony convictions in the past 5 years
Proof of renters insurance is required
Conditional approvals may be available with a 1.5x security deposit and or verified positive rental history.
Listing Agent
Fathom Realty LLC Brokerage Phone: 888-455-6040 License #0810831 Listed on: 07/16/2025

Townhouse Details
Home Type
- Townhome
Est. Annual Taxes
- $1,103
Year Built
- Built in 2025 | New Construction
Lot Details
- 6,970 Sq Ft Lot
- Gated Home
- Privacy Fence
- Wood Fence
- Cleared Lot
- Back Yard
Home Design
- Traditional Architecture
- Slab Foundation
- Shingle Roof
- Asphalt Roof
Interior Spaces
- 1,752 Sq Ft Home
- 2-Story Property
- Open Floorplan
- ENERGY STAR Qualified Windows
Kitchen
- Eat-In Kitchen
- Electric Cooktop
- Microwave
- Dishwasher
- Kitchen Island
- Granite Countertops
- Disposal
Flooring
- Tile
- Luxury Vinyl Plank Tile
Bedrooms and Bathrooms
- 3 Bedrooms
- Walk-In Closet
Home Security
Parking
- 2 Carport Spaces
- No Garage
- Parking Pad
- Private Parking
- Parking Accessed On Kitchen Level
- Driveway
- Paved Parking
- Open Parking
- Parking Lot
- Outside Parking
- Assigned Parking
- Secure Parking
Eco-Friendly Details
- Energy-Efficient Construction
- Energy-Efficient HVAC
- Energy-Efficient Insulation
Schools
- Georgeclar Elementary School
- Paschal High School
Additional Features
- Covered patio or porch
- Central Heating and Cooling System
Listing and Financial Details
- Residential Lease
- Property Available on 7/17/25
- Tenant pays for all utilities, electricity, grounds care, pest control, water
- 12 Month Lease Term
- Legal Lot and Block 24 / C
- Assessor Parcel Number 42720611
Community Details
Pet Policy
- Pets Allowed
Additional Features
- Shaw Clarke Add Subdivision
- Fire and Smoke Detector
Map
Source: North Texas Real Estate Information Systems (NTREIS)
MLS Number: 21003094
APN: 42720611
- 3230 6th Ave
- 1233 Orange St
- 3105 S Adams St
- 3024 5th Ave
- 1020 Orange St
- 3120 5th Ave
- 3005 6th Ave
- 3240 Lipscomb St
- 3024 College Ave
- 3329 8th Ave
- 3008 College Ave
- 3233 Lipscomb St
- 2925 5th Ave
- 2937 S Adams St
- 3208 Travis Ave
- 3400 8th Ave
- 3017 James Ave
- 3032 James Ave
- 2900 Willing Ave
- TBD Lot 1R W Lowden St
- 3020 5th Ave
- 3020 5th Ave
- 3221 8th Ave
- 2924 6th Ave Unit Garage Apt
- 3005 College Ave Unit A & B
- 3005 College Ave
- 2916 Willing Ave
- 3032 James Ave
- 2933 James Ave
- 3604 Baldwin Ave
- 3318 S Jennings Ave
- 3000 S Jennings Ave
- 2830 Addison Park Ln
- 2309 Benbrook Dr
- 2645 Stanley Ave
- 2825 Townsend Dr
- 2808 Gordon Ave
- 2804 Townsend Dr
- 2200 W Lowden St
- 2513 Ryan Ave
