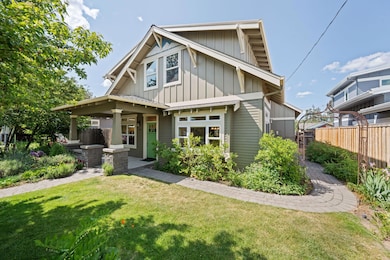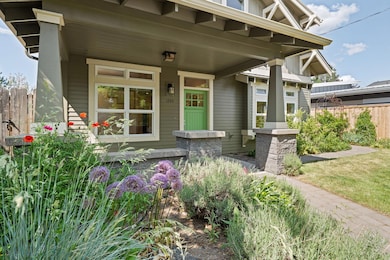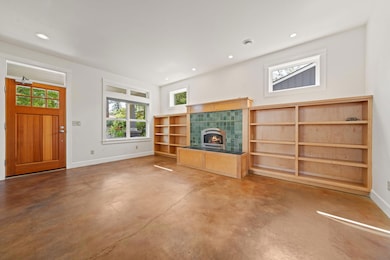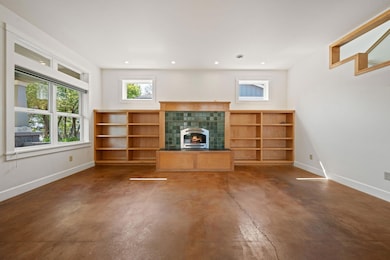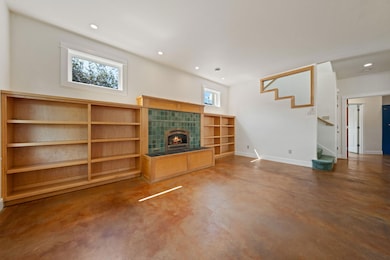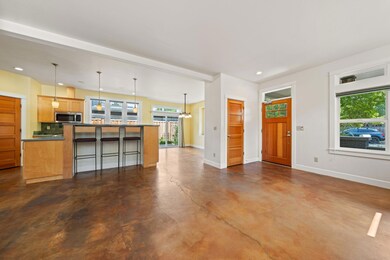
1244 NW Albany Ave Bend, OR 97701
River West NeighborhoodEstimated payment $7,058/month
Highlights
- RV Access or Parking
- Open Floorplan
- Vaulted Ceiling
- William E. Miller Elementary School Rated A-
- Craftsman Architecture
- 4-minute walk to Columbia Park
About This Home
Ideally located on Bend's west side, this charming custom home is just steps from the river, shops and restaurants on Century/14th, and less than a mile to downtown via the Columbia Park pedestrian bridge. Designed with sustainability and comfort in mind, it features a 3.6 kW solar system, concrete floors with radiant heat on the main level and upstairs baths, and an air filtration system. The great room offers a cozy gas fireplace flanked by built-ins while the adjacent dining area and kitchen, complete with updated appliances, are filled with natural light. A main-level flex room with closet functions as a bedroom or office. Upstairs you'll find two spacious bedrooms, a full bath, and the primary suite with adjacent bonus room - ideal as a gym or private retreat. The lushly landscaped, fully fenced yard offers side yard storage and the oversized, heated two-car garage is complemented by additional parking space in back for a small RV or boat. West side living at its best!
Home Details
Home Type
- Single Family
Est. Annual Taxes
- $6,838
Year Built
- Built in 2002
Lot Details
- 5,663 Sq Ft Lot
- Fenced
- Drip System Landscaping
- Native Plants
- Level Lot
- Front and Back Yard Sprinklers
- Property is zoned RS, RS
Parking
- 2 Car Attached Garage
- Heated Garage
- Alley Access
- Garage Door Opener
- Driveway
- RV Access or Parking
Home Design
- Craftsman Architecture
- Stem Wall Foundation
- Frame Construction
- Composition Roof
- Metal Roof
Interior Spaces
- 2,726 Sq Ft Home
- 2-Story Property
- Open Floorplan
- Built-In Features
- Vaulted Ceiling
- Ceiling Fan
- Skylights
- Gas Fireplace
- Double Pane Windows
- ENERGY STAR Qualified Windows
- Vinyl Clad Windows
- Wood Frame Window
- Mud Room
- Great Room
- Living Room with Fireplace
- Bonus Room
- Neighborhood Views
- Laundry Room
Kitchen
- Eat-In Kitchen
- Breakfast Bar
- Oven
- Range
- Microwave
- Dishwasher
- Kitchen Island
- Laminate Countertops
- Disposal
Flooring
- Wood
- Carpet
- Concrete
- Tile
Bedrooms and Bathrooms
- 4 Bedrooms
- Linen Closet
- 3 Full Bathrooms
- Bathtub with Shower
- Bathtub Includes Tile Surround
Home Security
- Carbon Monoxide Detectors
- Fire and Smoke Detector
Accessible Home Design
- Accessible Entrance
Eco-Friendly Details
- Solar owned by seller
- Solar Water Heater
- Sprinklers on Timer
Outdoor Features
- Covered Patio or Porch
- Shed
Schools
- William E Miller Elementary School
- Cascade Middle School
- Summit High School
Utilities
- No Cooling
- Zoned Heating
- Radiant Heating System
- Heating System Uses Steam
- Natural Gas Connected
- Cable TV Available
Community Details
- No Home Owners Association
- Highland Subdivision
Listing and Financial Details
- Legal Lot and Block 15201 / 19
- Assessor Parcel Number 202633
Map
Home Values in the Area
Average Home Value in this Area
Tax History
| Year | Tax Paid | Tax Assessment Tax Assessment Total Assessment is a certain percentage of the fair market value that is determined by local assessors to be the total taxable value of land and additions on the property. | Land | Improvement |
|---|---|---|---|---|
| 2024 | $6,838 | $408,390 | -- | -- |
| 2023 | $6,339 | $396,500 | $0 | $0 |
| 2022 | $5,914 | $373,750 | $0 | $0 |
| 2021 | $5,923 | $362,870 | $0 | $0 |
| 2020 | $5,619 | $362,870 | $0 | $0 |
| 2019 | $5,463 | $352,310 | $0 | $0 |
| 2018 | $5,309 | $342,050 | $0 | $0 |
| 2017 | $5,153 | $332,090 | $0 | $0 |
| 2016 | $4,914 | $322,420 | $0 | $0 |
| 2015 | $4,778 | $313,030 | $0 | $0 |
| 2014 | $4,637 | $303,920 | $0 | $0 |
Property History
| Date | Event | Price | Change | Sq Ft Price |
|---|---|---|---|---|
| 08/13/2025 08/13/25 | Price Changed | $1,200,000 | -3.9% | $440 / Sq Ft |
| 08/04/2025 08/04/25 | Price Changed | $1,249,000 | -3.6% | $458 / Sq Ft |
| 06/06/2025 06/06/25 | For Sale | $1,295,000 | -- | $475 / Sq Ft |
Mortgage History
| Date | Status | Loan Amount | Loan Type |
|---|---|---|---|
| Closed | $250,000 | Credit Line Revolving | |
| Closed | $250,000 | Credit Line Revolving |
Similar Homes in Bend, OR
Source: Oregon Datashare
MLS Number: 220203422
APN: 202633
- 1026 NW Baltimore Ave
- 402 NW 12th St
- 305 NW Columbia St
- 337 NW Columbia St Unit 1 & 2
- 440 NW Riverfront St
- 26 NW Mccann Ave Unit 4
- 20 NW Mccann Ave Unit 8
- 1235 NW Hartford Ave
- 0 Fazio Ln Unit Lot 273 220187171
- 0 Fazio Ln Unit Lot 272 220180948
- 266 NW Riverside Blvd
- 820 NW 12th St
- 104 NW Congress St
- 160 NW 17th St
- 831 NW Federal St
- 830 NW 12th St Unit 1,2
- 25 NW Hood Place
- 85 NW Shasta Place
- 434 NW Riverside Blvd
- 1710 SW Knoll Ave
- 210 SW Century
- 144 SW Crowell Way
- 801 SW Bradbury Way
- 954 SW Emkay Dr
- 515 SW Century Dr
- 1609 SW Chandler Ave
- 310 SW Industrial Way
- 1797 SW Chandler Ave
- 545 NW Portland Ave
- 1862 NW Shevlin Park Rd
- 114 NW Delaware Ave Unit B
- 641 SW Peak View Place
- 159 SE Roosevelt Ave
- 1565 NW Wall St Unit Bend
- 2528 NW Campus Village Way
- 3001 NW Clearwater Dr
- 440 -442 Se McKinley Ave Unit 440
- 339 SE Reed Market Rd
- 61580 Brosterhous Rd
- 373 SE Reed Market Rd

