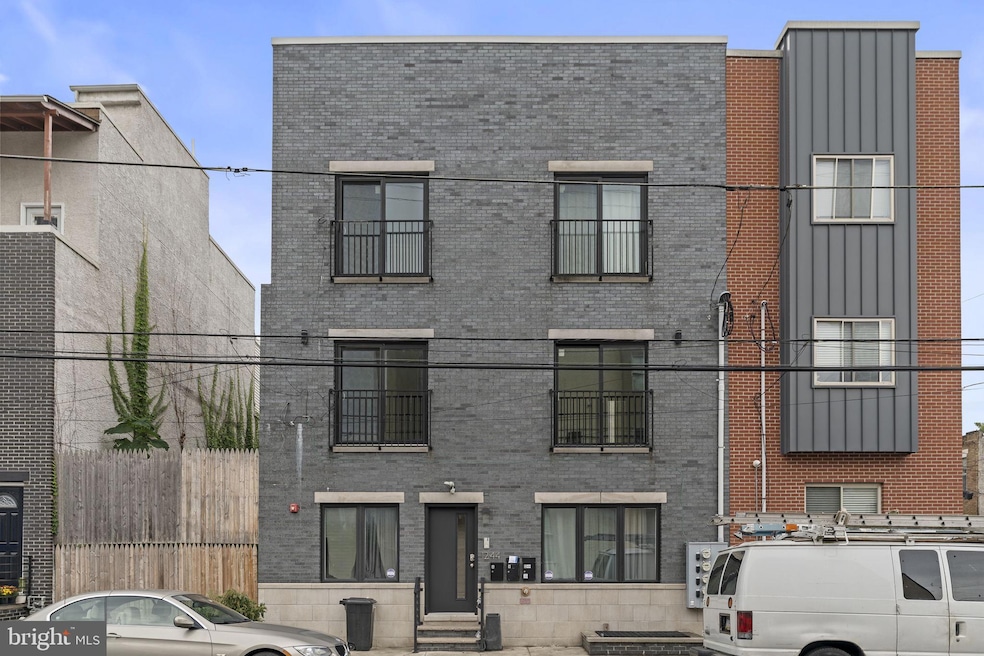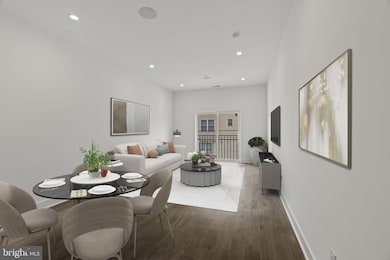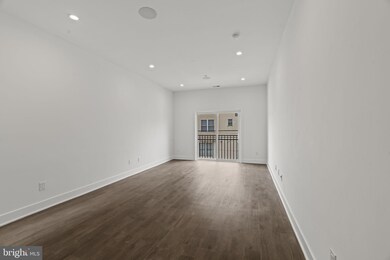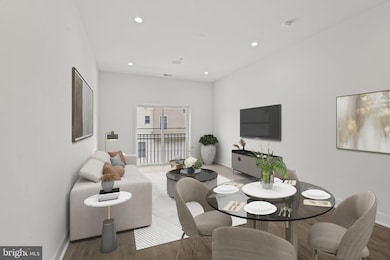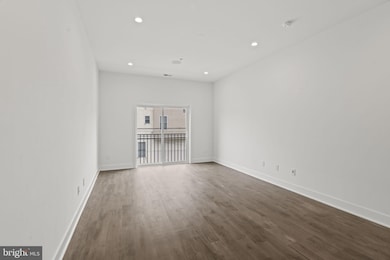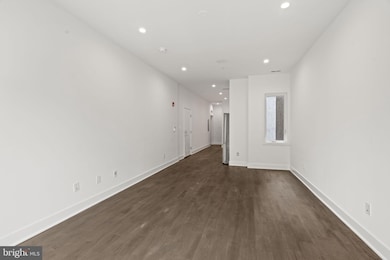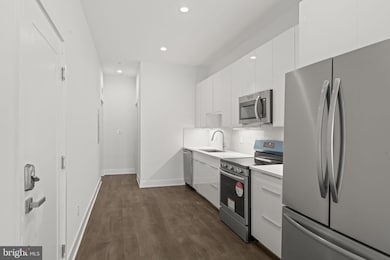1244 S 20th St Unit 2 Philadelphia, PA 19146
Point Breeze NeighborhoodHighlights
- New Construction
- Open Floorplan
- Galley Kitchen
- City View
- Upgraded Countertops
- Soaking Tub
About This Home
Nestled in the heart of the vibrant Point Breeze neighborhood, 1244 S 20th unit #2 offers contemporary urban living with a touch of sophistication. This spacious condo boasts 3 bedrooms and 2 bathrooms, thoughtfully designed to maximize comfort and style. Upon entering, you are greeted by an inviting living space illuminated by natural light streaming through large windows, highlighting the sleek hardwood floors and modern finishes. The open-concept kitchen features stainless steel appliances, granite countertops, and ample cabinet space, ideal for both casual dining and entertaining guests. The master bedroom provides a serene retreat, generous walk-in closet space, and an en-suite bathroom featuring a luxurious soaking tub. Additional bedrooms are equally well-appointed, perfect for family members or guests. For those who enjoy outdoor relaxation, just open the large windows in the living room or the master bedroom to enjoy the views of the neighborhood skyline. This unit also offers a laundry room with hookup for a private washer and dryer. Located within walking distance of many local attractions, restaurants,and parks, 1244 S 20th combines convenience with a sense of community. With easy access to public transportation and major thoroughfares, commuting to downtown Philadelphia or beyond is effortless. This condo represents a rare opportunity to experience contemporary urban living at its finest. Schedule a tour TODAY and discover why 1244 S 20th is more than just a home—it's a lifestyle.
Listing Agent
(215) 709-7676 Leron@VictoryRealEstateLLC.com Victory Real Estate, LLC License #RM423874 Listed on: 11/04/2025
Condo Details
Home Type
- Condominium
Est. Annual Taxes
- $4,787
Year Built
- Built in 2020 | New Construction
Lot Details
- Sprinkler System
- Property is in excellent condition
Home Design
- Entry on the 2nd floor
- Masonry
Interior Spaces
- 1,486 Sq Ft Home
- Property has 3 Levels
- Open Floorplan
- Recessed Lighting
- Combination Dining and Living Room
- City Views
Kitchen
- Galley Kitchen
- Upgraded Countertops
Bedrooms and Bathrooms
- 3 Main Level Bedrooms
- Walk-In Closet
- 2 Full Bathrooms
- Soaking Tub
- Bathtub with Shower
Laundry
- Laundry on main level
- Washer and Dryer Hookup
Location
- Urban Location
Utilities
- Forced Air Heating and Cooling System
- Electric Water Heater
Listing and Financial Details
- Residential Lease
- Security Deposit $2,100
- Tenant pays for cable TV, electricity, heat, internet, all utilities, water
- No Smoking Allowed
- 12-Month Min and 24-Month Max Lease Term
- Available 11/5/25
- $55 Application Fee
- Assessor Parcel Number 888360240
Community Details
Overview
- Property has a Home Owners Association
- Low-Rise Condominium
- Point Breeze Subdivision
Pet Policy
- Pet Deposit $250
- Dogs and Cats Allowed
Map
Source: Bright MLS
MLS Number: PAPH2555606
APN: 888360240
- 2002 Titan St
- 2008 Latona St
- 1938 Wharton St
- 1309 S 20th St
- 1310 S 20th St
- 1315 S Capitol St
- 1919 Latona St
- 1323-1329 Lambert Shoal S
- 1327 S Capitol St
- 2016 Manton St
- 2019 Manton St
- 2034 Manton St
- 2040 Manton St
- 1349 S 20th St
- 1344 S Woodstock St
- 1239 S 19th St
- 2707 11 Federal St
- 1836 Wharton St
- 1226 S 21st St
- 1317 S 19th St
- 2002 Titan St
- 5200 W Montgomery Ave Unit 2
- 1310 S Opal St
- 1315 S Capitol St
- 2016 Oakford St
- 1331 S Woodstock St
- 1904 Manton St
- 1347 S 20th St Unit A
- 1347 S 20th St
- 1300 S 19th St Unit 301
- 1403 S 20th St
- 1214 S 21st St
- 2016 Annin St
- 2043 Gerritt St
- 1811 Titan St
- 2006 Ellsworth St
- 2139 Sears St
- 1912 Gerritt St
- 1333 S Cleveland St Unit Rear room 2nd floor
- 1319 S 22nd St Unit 2
