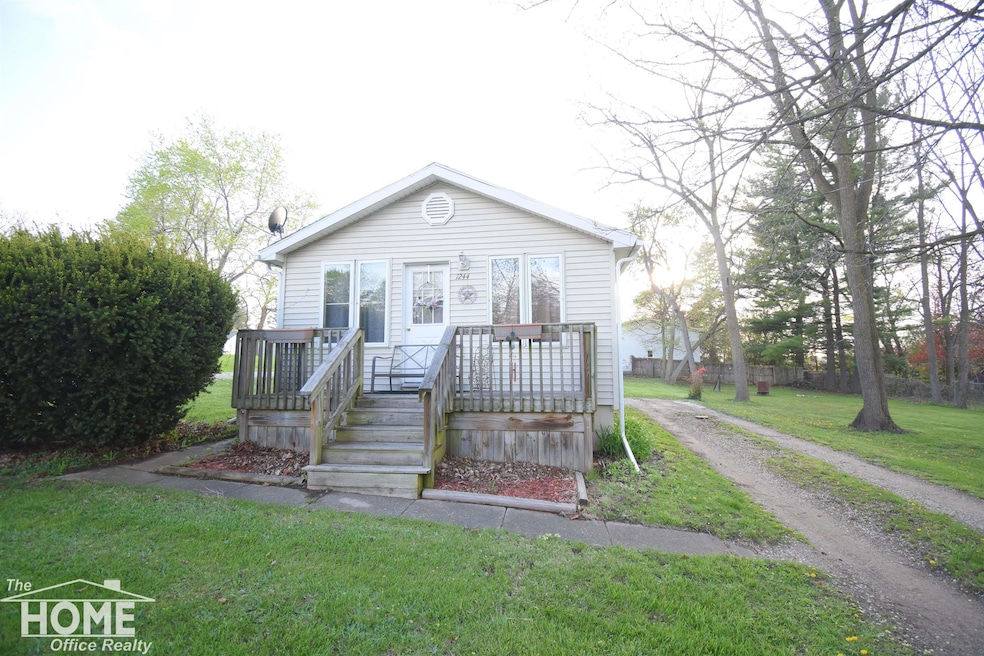
$110,000
- 2 Beds
- 1 Bath
- 1,402 Sq Ft
- 731 W Stewart St
- Owosso, MI
Great Location! Move in ready. Nice big eat in kitchen with lots of counter space. Livingroom/dining room is nice and cozy. Upstairs features two good size bedrooms with a nice useable landing. The basement is great for storage and laundry. Main floor also features a large bathroom you could easily move the laundry up to if needed. This home is located near a park as well as shopping and
Laurie Terry Coldwell Banker Professionals Morrice/Owosso
