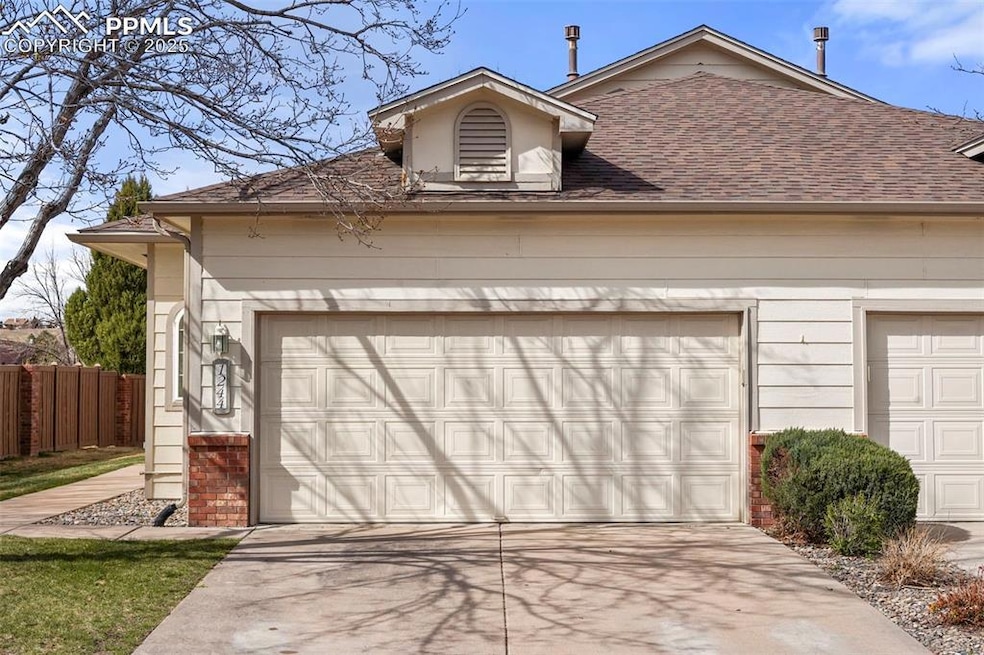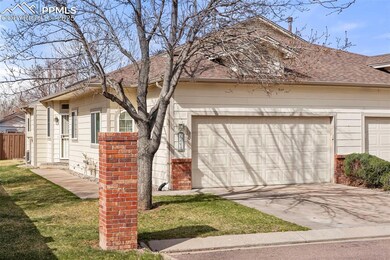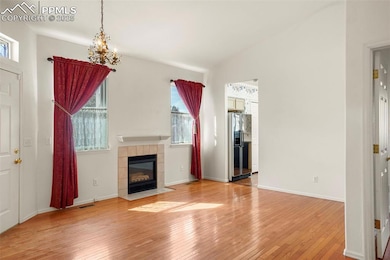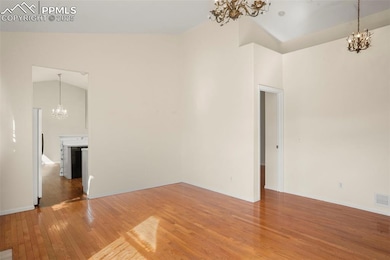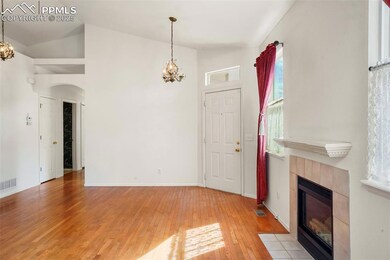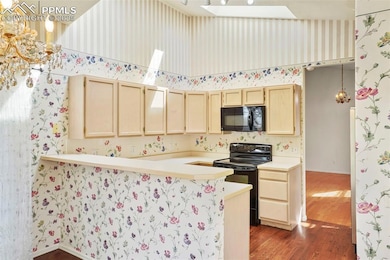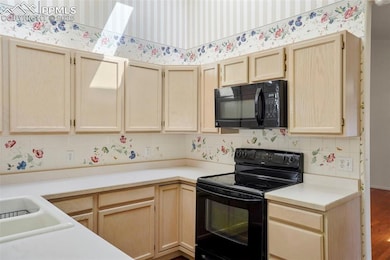1244 Samuel Point Unit 1 Colorado Springs, CO 80906
Stratmoor Hills NeighborhoodEstimated payment $2,174/month
Highlights
- Gated Community
- Property is near a park
- Ranch Style House
- Mountain View
- Vaulted Ceiling
- Wood Flooring
About This Home
Enjoy effortless living in this charming 3-bedroom end unit condo featuring breathtaking mountain views and abundant natural light throughout. The private primary suite offers a spacious walk-in closet, creating a true retreat. Warm wood floors and a cozy fireplace enhance the inviting living room, while beautiful chandeliers add a touch of elegance throughout the home. The separate dining area is conveniently located off the kitchen and opens to a private paver patio, perfect for morning coffee or evening relaxation. The oversized garage provides ample storage, and the gated community adds an extra layer of security. Ideally situated near shopping and with easy access to Fort Carson, this home is the perfect blend of comfort, style, and convenience.
Property Details
Home Type
- Condominium
Est. Annual Taxes
- $1,043
Year Built
- Built in 1994
Lot Details
- End Unit
- Cul-De-Sac
- Landscaped
HOA Fees
- $325 Monthly HOA Fees
Parking
- 1 Car Attached Garage
- Oversized Parking
- Garage Door Opener
- Driveway
Home Design
- Ranch Style House
- Shingle Roof
- Masonite
Interior Spaces
- 1,053 Sq Ft Home
- Vaulted Ceiling
- Skylights
- Gas Fireplace
- Mountain Views
- Crawl Space
Kitchen
- Dishwasher
- Disposal
Flooring
- Wood
- Carpet
- Ceramic Tile
Bedrooms and Bathrooms
- 3 Bedrooms
Laundry
- Dryer
- Washer
Location
- Ground Level Unit
- Property is near a park
- Property is near schools
- Property is near shops
Schools
- Otero Elementary School
- Fox Meadow Middle School
- Harrison High School
Utilities
- Forced Air Heating and Cooling System
- Heating System Uses Natural Gas
Community Details
Overview
- Association fees include common utilities, covenant enforcement, maintenance structure, management, snow removal, trash removal
Security
- Gated Community
Map
Home Values in the Area
Average Home Value in this Area
Tax History
| Year | Tax Paid | Tax Assessment Tax Assessment Total Assessment is a certain percentage of the fair market value that is determined by local assessors to be the total taxable value of land and additions on the property. | Land | Improvement |
|---|---|---|---|---|
| 2025 | $1,043 | $20,900 | -- | -- |
| 2024 | $796 | $21,800 | $4,690 | $17,110 |
| 2022 | $853 | $15,810 | $3,130 | $12,680 |
| 2021 | $910 | $16,260 | $3,220 | $13,040 |
| 2020 | $899 | $13,800 | $2,150 | $11,650 |
| 2019 | $872 | $13,800 | $2,150 | $11,650 |
| 2018 | $755 | $11,500 | $1,730 | $9,770 |
| 2017 | $576 | $11,500 | $1,730 | $9,770 |
| 2016 | $604 | $11,310 | $1,750 | $9,560 |
| 2015 | $604 | $11,310 | $1,750 | $9,560 |
| 2014 | $582 | $10,770 | $1,750 | $9,020 |
Property History
| Date | Event | Price | List to Sale | Price per Sq Ft |
|---|---|---|---|---|
| 08/07/2025 08/07/25 | For Sale | $335,000 | -- | $318 / Sq Ft |
Purchase History
| Date | Type | Sale Price | Title Company |
|---|---|---|---|
| Warranty Deed | $130,000 | Land Title Guarantee Company | |
| Warranty Deed | $108,900 | -- |
Mortgage History
| Date | Status | Loan Amount | Loan Type |
|---|---|---|---|
| Previous Owner | $76,000 | No Value Available |
Source: Pikes Peak REALTOR® Services
MLS Number: 7919512
APN: 65052-09-003
- 938 London Green Way
- 3930 Leah Heights Unit 16
- 3914 Leah Heights Unit 108
- 906 London Green Way
- 1110 Samuel Point Unit 56
- 3884 Packers Point
- 720 Crown Point Dr
- 865 San Antonio Place
- 1088 Whistler Hollow Dr
- 3916 Red Cedar Dr
- 3630 Strawberry Field Grove Unit G
- 825 San Gabriel Place
- 1565 Charmwood Dr
- 4573 Prestige Point
- 3640 San Pedro Ct
- 416 Cobblestone Dr
- 794 Crosstrail Dr
- 412 Cobblestone Dr
- 3820 Becket Dr
- 422 Cobblestone Dr
- 965 London Green Way
- 4008 Westmeadow Dr
- 4085 Westmeadow Dr
- 3893 Westmeadow Dr
- 905 Pacific Hills Point
- 4125 Pebble Ridge Cir
- 640 Wycliffe Dr
- 3750 Penny Point Unit A
- 846 San Bruno Place
- 3830 Strawberry Field Grove Unit A
- 3875 Strawberry Field Grove Unit B
- 3875 Strawberry Field Grove
- 3875 Strawberry Field Grove
- 3955 Glenhurst St
- 4269 Prestige Point
- 4409 Cherry Oak Ct
- 4075 Autumn Heights Dr Unit F
- 890 Quail Lake Cir
- 3308 Quail Lake Rd
- 1472 Meadow Peak View
