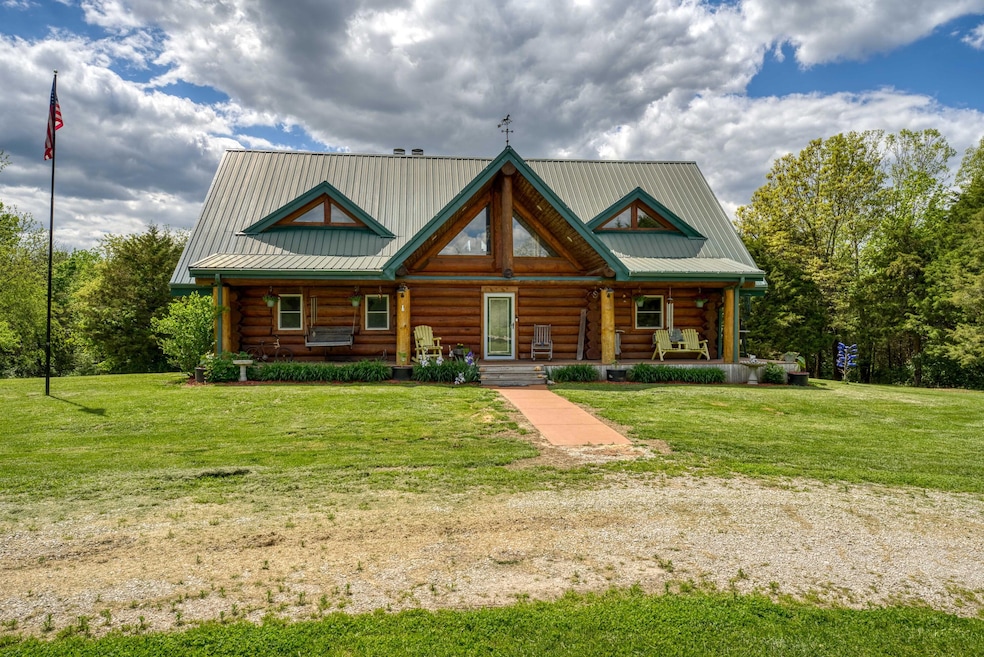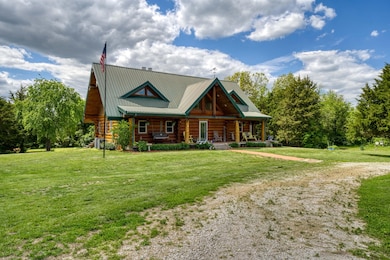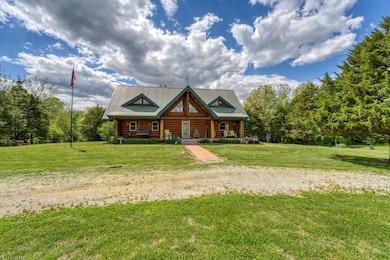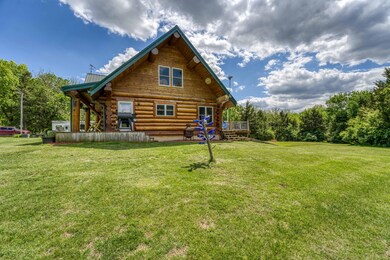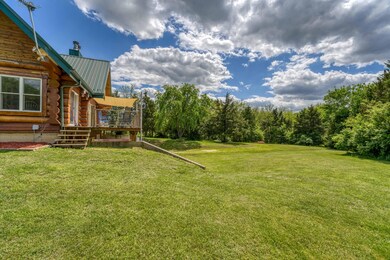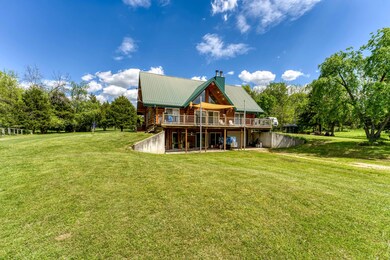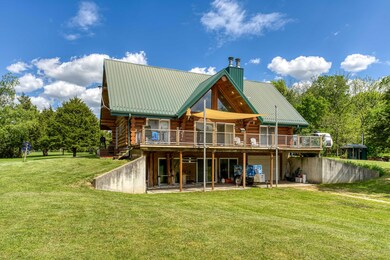1244 SW 101st Rd Chilhowee, MO 64733
Estimated payment $4,423/month
Highlights
- Horses Allowed On Property
- RV Access or Parking
- 40 Acre Lot
- Leeton High School Rated 9+
- Panoramic View
- Mature Trees
About This Home
Nestled on 40 M/L sprawling acres in Chilhowee, MO, this one-of-a-kind log cabin is a true paradise. With 3 spacious bedrooms,3.5 baths, and a full walk-out basement featuring a single car garage, it offers plenty of room for both relaxation and adventure. The rustic charm of the cabin is complemented by two cozy fireplaces, and outdoor wood-burning heat, ideal for those chilly nights. The property is a dream for animal lovers, with a horse barn and fenced areas providing ample space for your furry companions to roam. A secluded pond add to the tranquility, while abundant wildlife surrounds you, creating the perfect backdrop for nature enthusiasts and hunters alike. The Rock Island Trail runs along the edge of the property giving easy access to walk or ride your bike down the trail. This home combines seclusion with modern convenience, making it the perfect retreat for anyone looking to embrace country living while only being 15 minutes away from Warrensburg and Clinton, and only 40 minutes away from Harrisonville. With its mix of beauty, functionality, and adventure, this property offers something truly special. An Additional 35 acres M/L is available.
Home Details
Home Type
- Single Family
Est. Annual Taxes
- $2,376
Year Built
- Built in 2011
Lot Details
- 40 Acre Lot
- Property fronts a county road
- Partially Fenced Property
- Chain Link Fence
- Aluminum or Metal Fence
- Electric Fence
- Pipe Fencing
- Corner Lot
- Level Lot
- Mature Trees
- Wooded Lot
- Few Trees
Home Design
- Log Cabin
- Concrete Foundation
Interior Spaces
- 4,300 Sq Ft Home
- 2-Story Property
- Ceiling Fan
- Multiple Fireplaces
- Wood Burning Fireplace
- Brick Fireplace
- Tilt-In Windows
- Entrance Foyer
- Living Room with Fireplace
- Recreation Room
- Bonus Room
- Hobby Room
- Workshop
- Panoramic Views
- Fire and Smoke Detector
Kitchen
- Stove
- Microwave
- Dishwasher
- Granite Countertops
- Disposal
Flooring
- Engineered Wood
- Tile
Bedrooms and Bathrooms
- 3 Bedrooms
- Primary Bedroom on Main
- Fireplace in Bedroom
- Walk-In Closet
- Soaking Tub
- Walk-in Shower
Partially Finished Basement
- Walk-Out Basement
- Basement Fills Entire Space Under The House
- Walk-Up Access
- Exterior Basement Entry
- Stubbed For A Bathroom
- Basement Storage
Parking
- 1 Car Attached Garage
- Basement Garage
- Workshop in Garage
- Private Parking
- Rear-Facing Garage
- Circular Driveway
- Gravel Driveway
- Electric Gate
- RV Access or Parking
Outdoor Features
- Property is near a pond
- Pond
- Deck
- Covered Patio or Porch
Schools
- Leeton Elementary School
- Leeton High School
Horse Facilities and Amenities
- Horses Allowed On Property
Utilities
- Central Heating and Cooling System
- Outdoor Furnace
- Heating System Uses Wood
- Heat Pump System
- Private Company Owned Well
- Electric Water Heater
- Septic Tank
- High Speed Internet
Community Details
- No Home Owners Association
Listing and Financial Details
- Tax Lot 27
- Assessor Parcel Number 24-80-27-00-000-0001.00
Map
Home Values in the Area
Average Home Value in this Area
Tax History
| Year | Tax Paid | Tax Assessment Tax Assessment Total Assessment is a certain percentage of the fair market value that is determined by local assessors to be the total taxable value of land and additions on the property. | Land | Improvement |
|---|---|---|---|---|
| 2024 | $2,769 | $37,503 | $0 | $0 |
| 2023 | $2,585 | $37,503 | $0 | $0 |
| 2022 | $2,478 | $35,907 | $0 | $0 |
| 2021 | $2,472 | $35,907 | $0 | $0 |
| 2020 | $2,377 | $34,312 | $0 | $0 |
| 2019 | $2,372 | $34,312 | $0 | $0 |
| 2017 | $2,216 | $34,351 | $0 | $0 |
| 2016 | $2,200 | $34,351 | $0 | $0 |
| 2015 | $2,328 | $34,351 | $0 | $0 |
| 2014 | $2,336 | $34,247 | $0 | $0 |
Property History
| Date | Event | Price | List to Sale | Price per Sq Ft |
|---|---|---|---|---|
| 09/26/2025 09/26/25 | Price Changed | $800,000 | -3.0% | $286 / Sq Ft |
| 06/25/2025 06/25/25 | Price Changed | $825,000 | -1.2% | $295 / Sq Ft |
| 04/21/2025 04/21/25 | Price Changed | $835,000 | -1.8% | $298 / Sq Ft |
| 03/11/2025 03/11/25 | For Sale | $850,000 | -- | $304 / Sq Ft |
Purchase History
| Date | Type | Sale Price | Title Company |
|---|---|---|---|
| Personal Reps Deed | -- | -- |
Source: Southern Missouri Regional MLS
MLS Number: 60297483
APN: 24802700000000100
- TBD SW 101st Rd
- 1287 SE State Route 13 N A
- 1246 Missouri 13
- 1287 SE State Route 13
- 422 S Graham St
- 117 S Main St
- 504 N Lee St
- 871 SW 301st Rd
- 924 NW 501 Rd
- 227 S Moulton St
- 206 N Ohio St
- 1091 SE 13 Hwy
- 169 SW 800th Rd
- 352 NE 1150 Rd
- 000 SE 401st Rd
- TRACT A SE 401st Rd
- TRACT B SE 401st Rd
- TRACT C SE 401st Rd
- 0 SE 401st Rd
- TBD SE Hwy Pp N A
