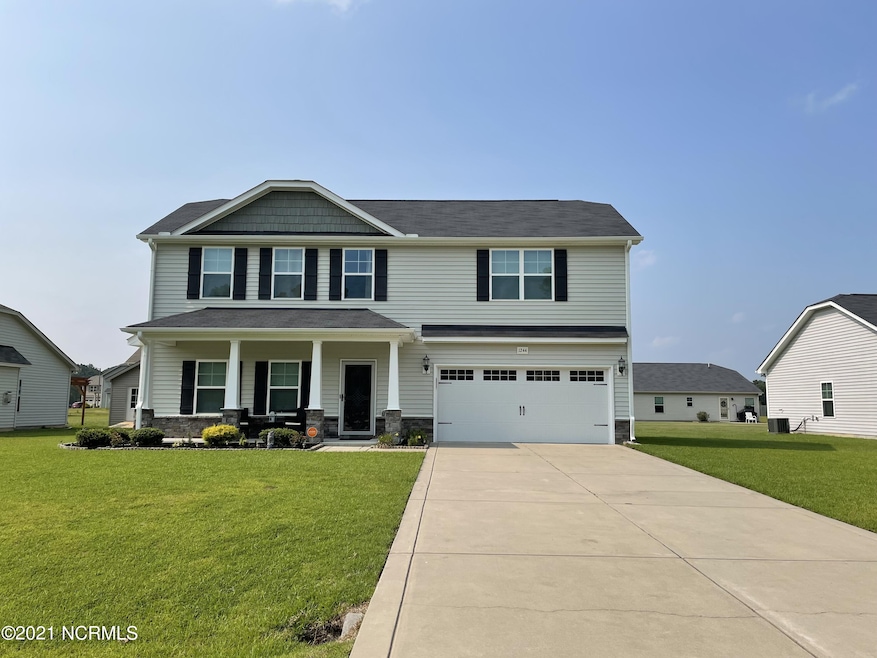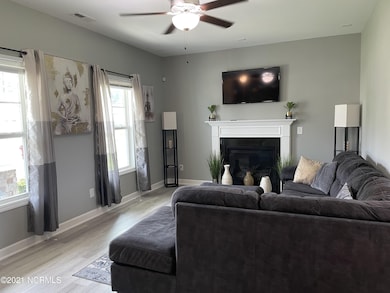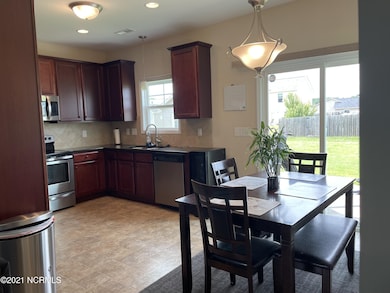
1244 Teakwood Dr Greenville, NC 27834
Highlights
- 1 Fireplace
- Tile Flooring
- Combination Dining and Living Room
- Covered patio or porch
- Walk-in Shower
- Storm Doors
About This Home
As of September 2021Just 2 miles from Vidant, this delightful 3BR/2.5BA w/Double Garage & Loft/Bonus Area checks all the boxes. Good sized kitchen/combo featuring granite countertops, tiled backsplash & SS appliances. Generously sized master bedroom and bathroom on 2nd floor, plus two additional bedrooms, laundry room, family bathroom and huge open loft/sitting room.This one is a must see!
Last Agent to Sell the Property
Carolyn Lyne
East Carolina Real Estate Group License #276387 Listed on: 07/23/2021
Home Details
Home Type
- Single Family
Est. Annual Taxes
- $2,067
Year Built
- Built in 2017
Lot Details
- 10,019 Sq Ft Lot
- Lot Dimensions are 130 x 76.92 x 130 x 76.92
- Property is zoned RA20
HOA Fees
- $10 Monthly HOA Fees
Home Design
- Slab Foundation
- Wood Frame Construction
- Architectural Shingle Roof
- Vinyl Siding
- Stick Built Home
Interior Spaces
- 1,695 Sq Ft Home
- 2-Story Property
- 1 Fireplace
- Blinds
- Combination Dining and Living Room
- Storm Doors
- Dishwasher
Flooring
- Carpet
- Tile
- Luxury Vinyl Plank Tile
Bedrooms and Bathrooms
- 3 Bedrooms
- Walk-in Shower
Attic
- Attic Floors
- Attic Access Panel
Parking
- 2 Car Attached Garage
- Lighted Parking
- Driveway
- Off-Street Parking
Utilities
- Heat Pump System
- Electric Water Heater
Additional Features
- Energy-Efficient Doors
- Covered patio or porch
Community Details
- Master Insurance
- Teakwood Green Subdivision
- Maintained Community
Listing and Financial Details
- Tax Lot 57
- Assessor Parcel Number 83219
Ownership History
Purchase Details
Home Financials for this Owner
Home Financials are based on the most recent Mortgage that was taken out on this home.Purchase Details
Home Financials for this Owner
Home Financials are based on the most recent Mortgage that was taken out on this home.Similar Homes in Greenville, NC
Home Values in the Area
Average Home Value in this Area
Purchase History
| Date | Type | Sale Price | Title Company |
|---|---|---|---|
| Deed | $240,000 | None Available | |
| Warranty Deed | -- | None Available |
Mortgage History
| Date | Status | Loan Amount | Loan Type |
|---|---|---|---|
| Open | $242,000 | New Conventional | |
| Previous Owner | $152,460 | FHA | |
| Previous Owner | $159,065 | FHA |
Property History
| Date | Event | Price | Change | Sq Ft Price |
|---|---|---|---|---|
| 09/09/2021 09/09/21 | Sold | $240,000 | 0.0% | $142 / Sq Ft |
| 08/02/2021 08/02/21 | Pending | -- | -- | -- |
| 07/28/2021 07/28/21 | For Sale | $239,900 | +48.1% | $142 / Sq Ft |
| 04/24/2017 04/24/17 | Sold | $162,000 | 0.0% | $101 / Sq Ft |
| 02/17/2017 02/17/17 | Pending | -- | -- | -- |
| 12/14/2016 12/14/16 | For Sale | $162,000 | -- | $101 / Sq Ft |
Tax History Compared to Growth
Tax History
| Year | Tax Paid | Tax Assessment Tax Assessment Total Assessment is a certain percentage of the fair market value that is determined by local assessors to be the total taxable value of land and additions on the property. | Land | Improvement |
|---|---|---|---|---|
| 2024 | $2,917 | $289,552 | $35,000 | $254,552 |
| 2023 | $2,164 | $176,145 | $20,000 | $156,145 |
| 2022 | $2,187 | $176,145 | $20,000 | $156,145 |
| 2021 | $2,164 | $176,145 | $20,000 | $156,145 |
| 2020 | $2,181 | $176,145 | $20,000 | $156,145 |
| 2019 | $1,330 | $148,345 | $20,000 | $128,345 |
| 2018 | $1,276 | $148,345 | $20,000 | $128,345 |
| 2017 | $162 | $148,345 | $20,000 | $128,345 |
Agents Affiliated with this Home
-
C
Seller's Agent in 2021
Carolyn Lyne
East Carolina Real Estate Group
-
Amanda Whited

Buyer's Agent in 2021
Amanda Whited
Keller Williams Realty Points East
(252) 999-2030
259 Total Sales
-
HOMER TYRE

Seller's Agent in 2017
HOMER TYRE
TYRE REALTY GROUP INC.
(252) 758-4663
675 Total Sales
-
BUNDY REALTY GRO Bundy

Buyer's Agent in 2017
BUNDY REALTY GRO Bundy
Berkshire Hathaway HomeServices Prime Properties
(252) 916-1643
113 Total Sales
Map
Source: Hive MLS
MLS Number: 100282494
APN: 083219
- 2400 Great Laurel Ct
- 2366 Great Laurel Ct
- 4401 Laurel Ridge Dr Unit A
- 2360 Great Laurel Ct
- 4227 Laurel Ridge Dr Unit B
- 4227 Laurel Ridge Dr Unit A
- 4119 Laurel Ridge Dr Unit H
- 4119 Laurel Ridge Dr Unit F
- 4119 Laurel Ridge Dr Unit D
- 4119 Laurel Ridge Dr Unit G
- 4119 Laurel Ridge Dr Unit E
- 2217 Sweet Bay Dr Unit B
- 4125 Laurel Ridge Dr Unit B
- 4125 Laurel Ridge Dr Unit D
- 4125 Laurel Ridge Dr Unit F
- 2202 Sweet Bay Dr Unit B
- 4129 Laurel Ridge Dr Unit H
- 4129 Laurel Ridge Dr Unit F
- 4129 Laurel Ridge Dr Unit D
- 4129 Laurel Ridge Dr Unit B






