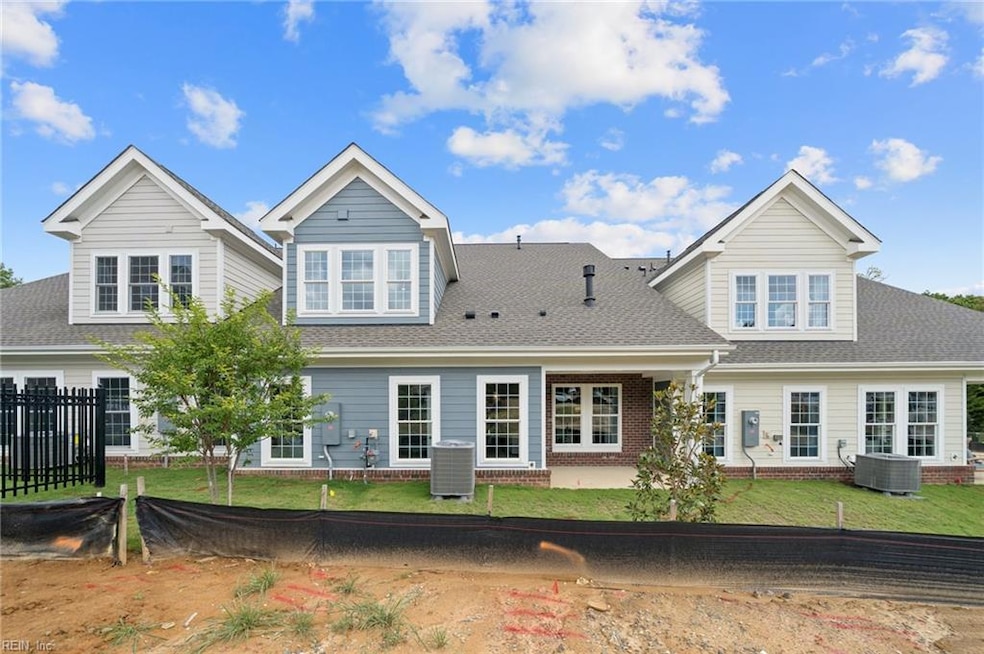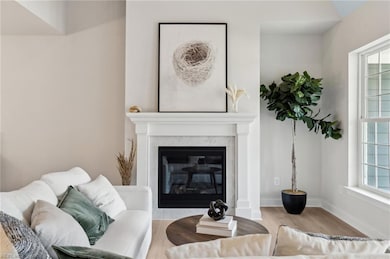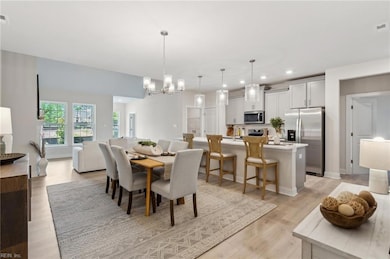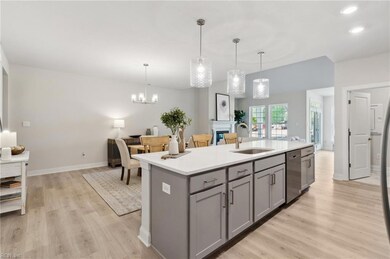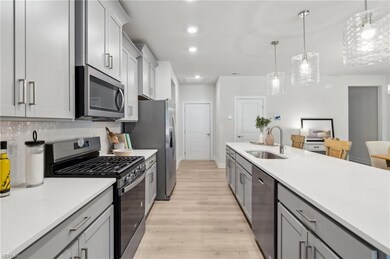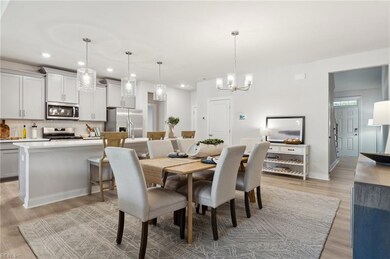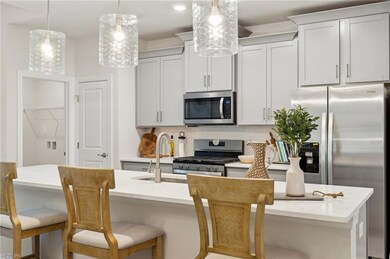1244 Treviso Bay Williamsburg, VA 23188
Ford's Colony NeighborhoodEstimated payment $4,575/month
Highlights
- New Construction
- Traditional Architecture
- Central Air
- Lafayette High School Rated A-
- Main Floor Primary Bedroom
- 2 Car Attached Garage
About This Home
QUICK MOVE-IN! Welcome home to the Lafayette, our two-story townhome featuring four bedrooms, three full bathrooms, and a two-car garage. The first-floor primary bedroom offers privacy from your guests with a primary bath featuring two large closets, counter height double vanity, separate water closet for privacy, roomy walk-in shower, complete with tiled walls to the ceiling and tiled floors and glass doors. The additional first floor guest room is convenient with an attached bathroom complete with counter height vanity and tub/shower combination. The kitchen boasts an expansive quartz countertop island that can easily entertain six to eight of your friends, as well as stainless steel appliances, tile backsplash, and is open to the dining and hearth room. Photos are of the actual home.
Listing Agent
Victoria Clark
D R Horton Realty of Virginia Listed on: 11/19/2025
Property Details
Home Type
- Multi-Family
Year Built
- Built in 2025 | New Construction
HOA Fees
- $500 Monthly HOA Fees
Parking
- 2 Car Attached Garage
Home Design
- Traditional Architecture
- Property Attached
- Slab Foundation
- Asphalt Shingled Roof
Interior Spaces
- 2,879 Sq Ft Home
- 2-Story Property
- Gas Fireplace
- Laminate Flooring
- Washer and Dryer Hookup
Kitchen
- Gas Range
- Microwave
- Dishwasher
- Disposal
Bedrooms and Bathrooms
- 4 Bedrooms
- Primary Bedroom on Main
- 3 Full Bathrooms
- Dual Vanity Sinks in Primary Bathroom
Schools
- D.J. Montague Elementary School
- James Blair Middle School
- Lafayette High School
Utilities
- Central Air
- Heating System Uses Natural Gas
- Gas Water Heater
Community Details
- 757 258 4230 Association
- Fords Colony Subdivision
Map
Home Values in the Area
Average Home Value in this Area
Property History
| Date | Event | Price | List to Sale | Price per Sq Ft |
|---|---|---|---|---|
| 08/27/2025 08/27/25 | Price Changed | $649,990 | -1.5% | $226 / Sq Ft |
| 08/13/2025 08/13/25 | Price Changed | $659,990 | -0.8% | $229 / Sq Ft |
| 08/05/2025 08/05/25 | Price Changed | $664,990 | -0.7% | $231 / Sq Ft |
| 07/31/2025 07/31/25 | Price Changed | $669,990 | +0.8% | $233 / Sq Ft |
| 06/25/2025 06/25/25 | For Sale | $664,990 | -- | $231 / Sq Ft |
Source: Real Estate Information Network (REIN)
MLS Number: 10610911
- 105 Lewis Cir
- 3800 Hill Grove Ln
- 6305 Chiswick Park
- 4241 Teakwood Dr
- 101 Quaker Ridge
- 3920 Pine Bluff Ct
- 110 Dehaven Ct
- 100 Glenburie Dr
- 17 Autumn E
- 5302 Lane Place Dr
- 825 Tahoe Trail
- 4501 Greendale Dr
- 4090 Isaac Cir
- 3500 Carriage House Way
- 2800 Ben Franklin Cir
- 4906 Grand Strand Dr
- 6356 Glen Wilton Ln
- 4816 Village Walk
- 4623 Town Creek Dr
- 4271 Casey Blvd
