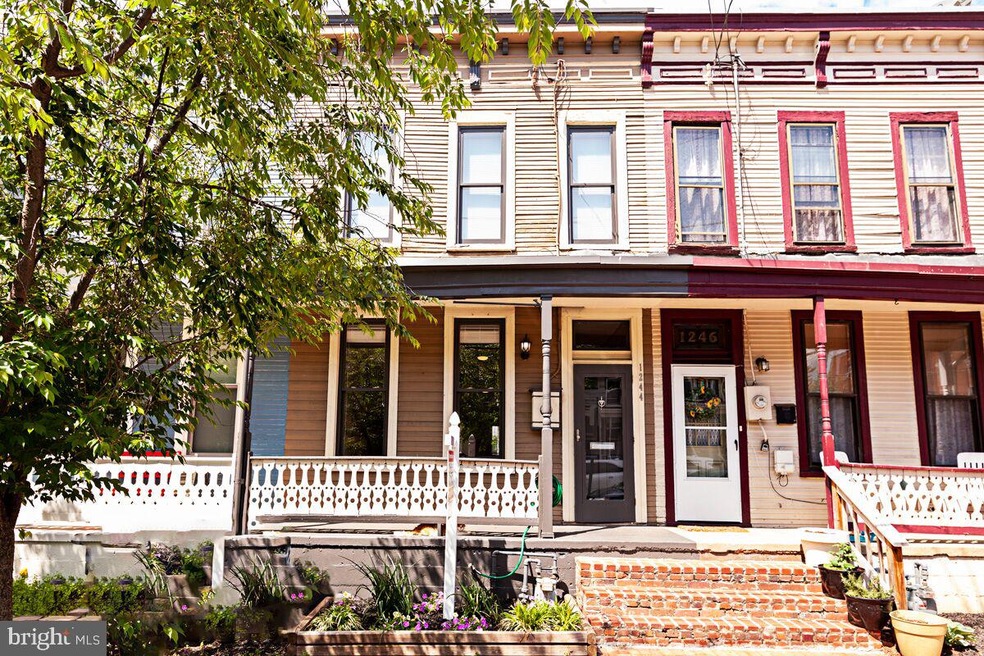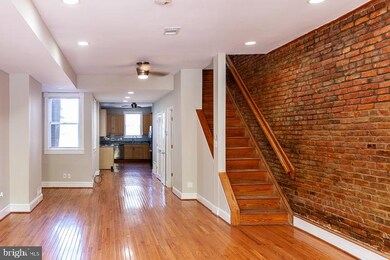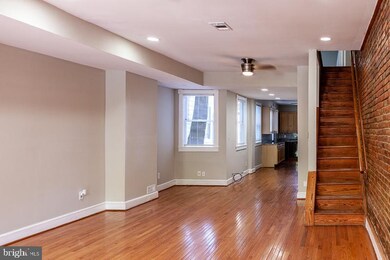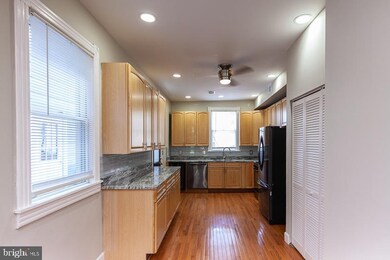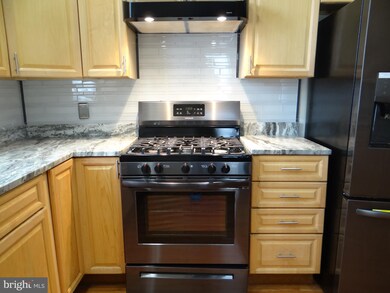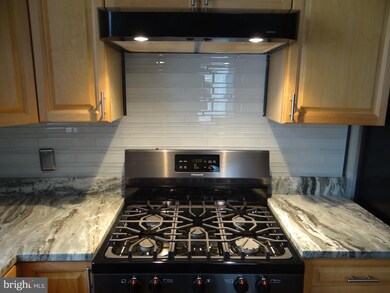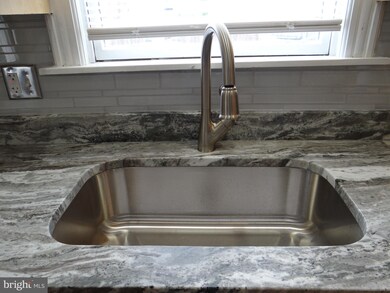
1244 U St SE Washington, DC 20020
Anacostia NeighborhoodHighlights
- Colonial Architecture
- No HOA
- Laundry Room
- Wood Flooring
- Living Room
- Halls are 36 inches wide or more
About This Home
As of August 2019MULTIPLE OFFERS Received, please submit Highest and Best ASAP!!! GORGEOUS 3 Bedroom, 1.5 bath Row House located in Historic Anacostia on Rosie's row. This home is Sun drenched with natural light throughout and a sweeping open floor plan on the main level which showcases hardwood floors in living and dining room. The kitchen is adorned with exquisite Granite and lovely Black Stainless-Steel Appliances. High ceilings and ceiling fans compliment the spacious interior. Walking distance to Bus Boys and Poets, dining, major routes and close to metro.
Last Agent to Sell the Property
Samson Properties License #SP98376474 Listed on: 05/09/2019

Last Buyer's Agent
Valeriia Solodka
Redfin Corp License #0225220348
Townhouse Details
Home Type
- Townhome
Est. Annual Taxes
- $1,764
Year Built
- Built in 1905
Lot Details
- 1,515 Sq Ft Lot
- Historic Home
Parking
- On-Street Parking
Home Design
- Colonial Architecture
- Metal Roof
Interior Spaces
- 1,664 Sq Ft Home
- Property has 2 Levels
- Ceiling height of 9 feet or more
- Ceiling Fan
- Living Room
- Dining Room
Flooring
- Wood
- Carpet
Bedrooms and Bathrooms
- 3 Bedrooms
Laundry
- Laundry Room
- Laundry on main level
Additional Features
- Halls are 36 inches wide or more
- Forced Air Heating and Cooling System
Listing and Financial Details
- Tax Lot 35
- Assessor Parcel Number 5769//0035
Community Details
Overview
- No Home Owners Association
- Anacostia Subdivision
Pet Policy
- No Pets Allowed
Ownership History
Purchase Details
Home Financials for this Owner
Home Financials are based on the most recent Mortgage that was taken out on this home.Similar Homes in Washington, DC
Home Values in the Area
Average Home Value in this Area
Purchase History
| Date | Type | Sale Price | Title Company |
|---|---|---|---|
| Special Warranty Deed | $499,500 | Federal Title & Escrow Co |
Mortgage History
| Date | Status | Loan Amount | Loan Type |
|---|---|---|---|
| Open | $484,350 | New Conventional | |
| Previous Owner | $268,000 | New Conventional |
Property History
| Date | Event | Price | Change | Sq Ft Price |
|---|---|---|---|---|
| 08/29/2019 08/29/19 | Sold | $499,900 | 0.0% | $300 / Sq Ft |
| 08/05/2019 08/05/19 | Price Changed | $499,900 | +5.2% | $300 / Sq Ft |
| 08/02/2019 08/02/19 | Pending | -- | -- | -- |
| 07/23/2019 07/23/19 | Price Changed | $475,000 | -7.2% | $285 / Sq Ft |
| 07/05/2019 07/05/19 | Price Changed | $512,000 | -9.4% | $308 / Sq Ft |
| 05/26/2019 05/26/19 | Price Changed | $564,900 | -1.7% | $339 / Sq Ft |
| 05/09/2019 05/09/19 | For Sale | $574,900 | -- | $345 / Sq Ft |
Tax History Compared to Growth
Tax History
| Year | Tax Paid | Tax Assessment Tax Assessment Total Assessment is a certain percentage of the fair market value that is determined by local assessors to be the total taxable value of land and additions on the property. | Land | Improvement |
|---|---|---|---|---|
| 2024 | $4,012 | $559,100 | $139,710 | $419,390 |
| 2023 | $3,838 | $535,540 | $133,710 | $401,830 |
| 2022 | $3,552 | $496,630 | $132,460 | $364,170 |
| 2021 | $2,527 | $490,430 | $130,500 | $359,930 |
| 2020 | $2,303 | $423,870 | $128,310 | $295,560 |
| 2019 | $2,083 | $245,040 | $123,460 | $121,580 |
| 2018 | $2,001 | $235,380 | $0 | $0 |
| 2017 | $1,962 | $230,810 | $0 | $0 |
| 2016 | $1,592 | $187,310 | $0 | $0 |
| 2015 | $1,406 | $165,360 | $0 | $0 |
| 2014 | $1,260 | $148,180 | $0 | $0 |
Agents Affiliated with this Home
-
Orantes Patrick

Seller's Agent in 2019
Orantes Patrick
Samson Properties
(202) 747-4740
41 Total Sales
-
Berneather Atkins

Seller Co-Listing Agent in 2019
Berneather Atkins
Samson Properties
(240) 353-3304
46 Total Sales
-
V
Buyer's Agent in 2019
Valeriia Solodka
Redfin Corp
Map
Source: Bright MLS
MLS Number: DCDC425870
APN: 5769-0035
- 1228 U St SE
- 2015 13th St SE
- 1317 U St SE
- 1337 U St SE
- 1339 U St SE
- 1216 W St SE
- 1304 S St SE
- 1321 W St SE
- 1324 S St SE
- 1420 V St SE
- 2217 14th St SE
- 2224 Chester St SE
- 2226 Chester St SE
- 1320 Valley Place SE
- 2236 Chester St SE
- 1448 V St SE
- 1435 S St SE
- 1426 S St SE
- 2336 Payne Terrace SE
- 1358 Valley Place SE
