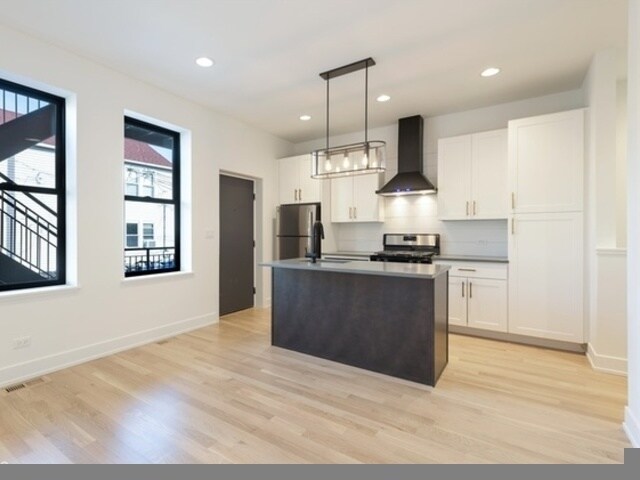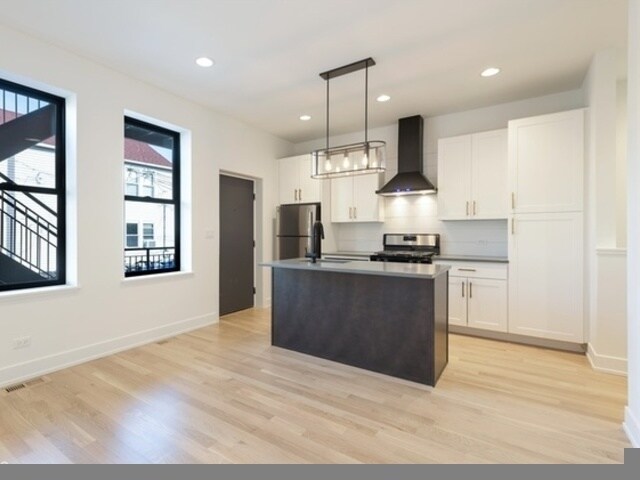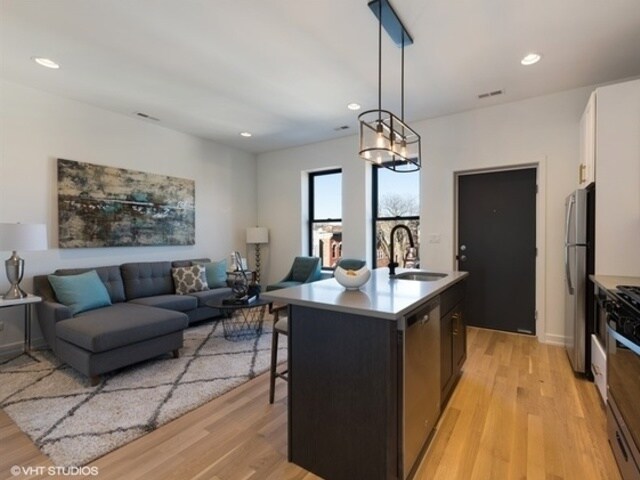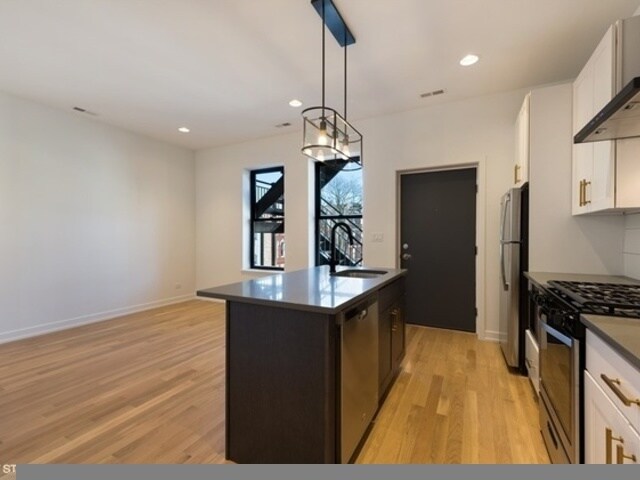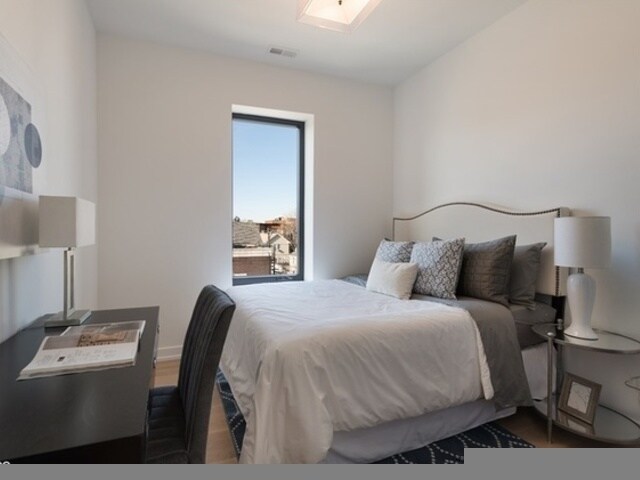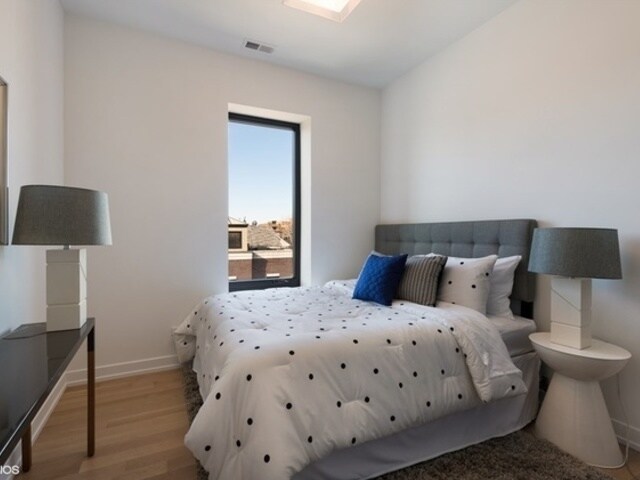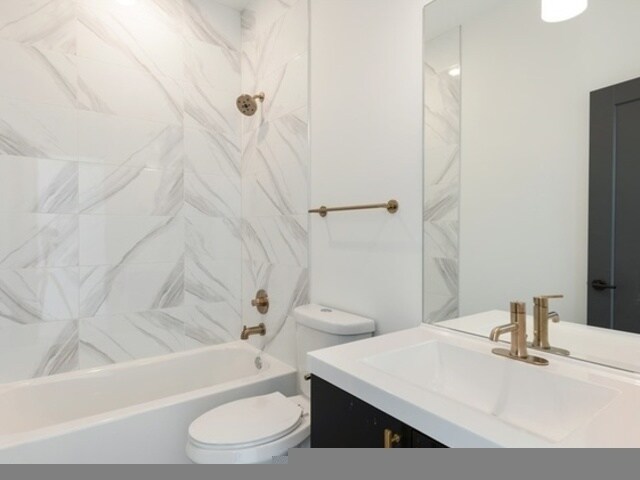1244 W Huron St Unit 1 Chicago, IL 60642
West Town NeighborhoodAbout This Home
Welcome to this expansive 1,800 sq ft duplex offering modern comfort and thoughtful design in the heart of Noble Square. This beautifully crafted home features a spacious layout with multiple living areas, perfect for both everyday living and entertaining. The chef's kitchen is outfitted with stainless steel appliances, quartz countertops, an island, oven hood for proper ventilation, garbage disposal, and sleek modern cabinetry. Just off the kitchen, you'll find a versatile second living room or formal dining area to suit your needs. All three bedrooms are conveniently located on the main level. The primary suite comfortably fits a king bed with nightstands and features a luxurious en-suite bathroom with a soaking tub. The two additional bedrooms both accommodate queen beds with nightstands and share a well-appointed full bath. Enjoy white oak flooring throughout the main level and plush carpeting in the cozy lower-level living space. Abundant natural light pours in from north, south, and west-facing windows. Additional features include central heat and A/C, in-unit laundry, a back deck off kitchen, and one assigned parking spot included in the rent. Don’t miss the opportunity to live in this impressive new construction duplex in one of Chicago’s most desirable neighborhoods.

Map
- 1203 W Superior St Unit 3C
- 1322 W Huron St Unit 4N
- 1225 W Erie St
- 636 N Racine Ave Unit 4S
- 612 N Ogden Ave
- 613 N Ogden Ave Unit 2E
- 1409 W Superior St Unit 2F
- 1303 W Ohio St
- 1156 W Ohio St Unit 2E
- 616 N May St Unit 3C
- 525 N Ada St Unit 43
- 602 N May St Unit 3
- 1437 W Superior St
- 1432 W Erie St Unit 3
- 754 N Bishop St Unit 203
- 754 N Bishop St Unit 404
- 507 N Ada St
- 860 N Elston Ave Unit 10
- 932 N Racine Ave Unit 2S
- 919 N Willard Ct Unit 1N
- 712 N Willard Ct Unit ID1244922P
- 720 N Elizabeth St Unit 2
- 724 N Willard Ct Unit G05C
- 724 N Willard Ct Unit M01H
- 724 N Willard Ct Unit J09P
- 724 N Willard Ct Unit R5
- 724 N Willard Ct Unit 2
- 1310 W Erie St Unit 2
- 706 N Racine Ave Unit ID1255556P
- 706 N Racine Ave Unit ID1255567P
- 1313 W Chicago Ave Unit 3F
- 1313 W Chicago Ave Unit 2S
- 1313 W Chicago Ave Unit 2N
- 1313 W Chicago Ave Unit 1N
- 1313 W Chicago Ave Unit 3S
- 1313 W Chicago Ave Unit 1S
- 1215 W Erie St Unit 1
- 1338 W Erie St Unit 2
- 736 N Ada St Unit 2nd FL
- 1357 W Ancona St Unit West Town
