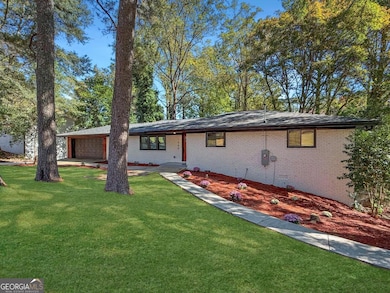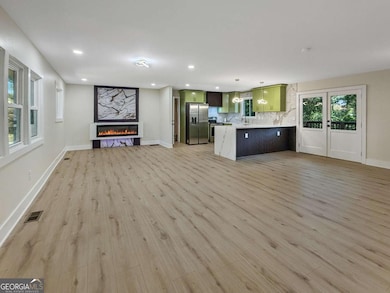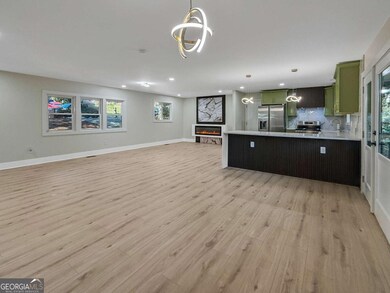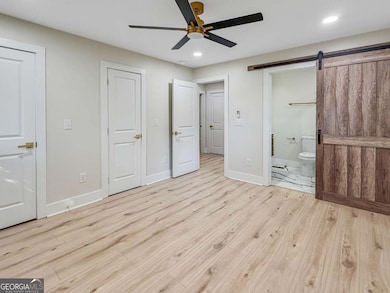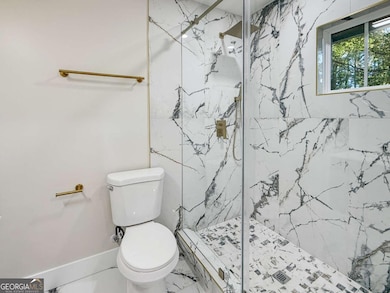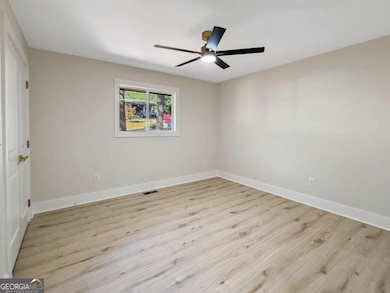1244 Weston Dr Unit 1 Decatur, GA 30032
Estimated payment $2,565/month
Highlights
- Deck
- Family Room with Fireplace
- Main Floor Primary Bedroom
- Private Lot
- 2-Story Property
- No HOA
About This Home
Fully Renovated 4 Bed / 3 Bath All-Brick Ranch in Prime Decatur Location! Welcome home to this stunning, fully remodeled all-brick ranch offering 4 spacious bedrooms, 3 full bathrooms, and a beautifully finished daylight basement with separate exterior entry-perfect for a guest suite, rental opportunity, or in-law suite. Step inside and be wowed by the open-concept main level, featuring a gorgeous modern kitchen, main-level laundry, and a show-stopping fireplace that creates a cozy yet sophisticated living space. Every detail has been thoughtfully updated-including brand new roof, HVAC, electrical, and plumbing systems-ensuring peace of mind and move-in ready convenience. The basement level features its own stunning fireplace, full bath, bedroom, and private entry, making it ideal for multi-generational living or potential income. Enjoy outdoor living with a huge back deck that overlooks a private, fenced backyard-a perfect setting for relaxing evenings or entertaining guests. Located in sought-after Decatur, GA, this home combines quality craftsmanship with unbeatable value. Don't miss your chance to own this turn-key beauty!
Home Details
Home Type
- Single Family
Est. Annual Taxes
- $4,664
Year Built
- Built in 1963
Lot Details
- 0.3 Acre Lot
- Back Yard Fenced
- Private Lot
Home Design
- 2-Story Property
- Brick Exterior Construction
- Slab Foundation
- Composition Roof
Interior Spaces
- Roommate Plan
- Ceiling Fan
- Double Pane Windows
- Family Room with Fireplace
- 2 Fireplaces
- Laundry Room
Kitchen
- Country Kitchen
- Breakfast Area or Nook
- Breakfast Bar
- Dishwasher
- Kitchen Island
- Disposal
Flooring
- Laminate
- Vinyl
Bedrooms and Bathrooms
- 4 Bedrooms | 3 Main Level Bedrooms
- Primary Bedroom on Main
- In-Law or Guest Suite
Finished Basement
- Basement Fills Entire Space Under The House
- Interior and Exterior Basement Entry
- Fireplace in Basement
- Laundry in Basement
- Natural lighting in basement
Home Security
- Carbon Monoxide Detectors
- Fire and Smoke Detector
Parking
- 2 Car Garage
- Parking Pad
- Garage Door Opener
Outdoor Features
- Balcony
- Deck
Schools
- Peachcrest Elementary School
- Mary Mcleod Bethune Middle School
- Towers High School
Utilities
- Central Heating and Cooling System
Community Details
- No Home Owners Association
Map
Home Values in the Area
Average Home Value in this Area
Tax History
| Year | Tax Paid | Tax Assessment Tax Assessment Total Assessment is a certain percentage of the fair market value that is determined by local assessors to be the total taxable value of land and additions on the property. | Land | Improvement |
|---|---|---|---|---|
| 2025 | $1,407 | $40,080 | $38,240 | $1,840 |
| 2024 | $4,664 | $135,520 | $35,000 | $100,520 |
| 2023 | $4,664 | $135,520 | $35,000 | $100,520 |
| 2022 | $4,211 | $122,880 | $16,000 | $106,880 |
| 2021 | $3,906 | $114,000 | $16,000 | $98,000 |
| 2020 | $3,187 | $92,960 | $16,000 | $76,960 |
| 2019 | $3,106 | $91,640 | $16,000 | $75,640 |
| 2018 | $1,714 | $74,120 | $6,120 | $68,000 |
| 2017 | $2,317 | $66,120 | $6,120 | $60,000 |
| 2016 | $950 | $28,120 | $6,120 | $22,000 |
| 2014 | $887 | $26,200 | $6,120 | $20,080 |
Property History
| Date | Event | Price | List to Sale | Price per Sq Ft | Prior Sale |
|---|---|---|---|---|---|
| 11/02/2025 11/02/25 | For Sale | $415,000 | +260.9% | -- | |
| 01/29/2025 01/29/25 | Sold | $115,000 | +15.0% | $34 / Sq Ft | View Prior Sale |
| 01/13/2025 01/13/25 | Pending | -- | -- | -- | |
| 01/10/2025 01/10/25 | For Sale | $100,000 | -- | $29 / Sq Ft |
Purchase History
| Date | Type | Sale Price | Title Company |
|---|---|---|---|
| Limited Warranty Deed | $115,000 | -- | |
| Deed | $150,900 | -- |
Mortgage History
| Date | Status | Loan Amount | Loan Type |
|---|---|---|---|
| Open | $227,500 | New Conventional | |
| Previous Owner | $120,700 | New Conventional |
Source: Georgia MLS
MLS Number: 10636104
APN: 15-220-02-026
- 1401 Richard Rd
- 1309 Weston Dr
- 3820 Covington Hwy
- 1146 Canal St
- 1145 Canal St
- 1255 Glen Forest Way
- 1350 Weston Dr
- 3581 Turner Heights Dr
- 4250 Timber Valley Ct
- 3571 Turner Heights Dr
- 1354 Weston Dr
- 4242 Timber Valley Ct
- 3558 Turner Heights Dr
- 1096 Glen Opal Dr
- 3465 Glen Rd
- 1092 Glen Opal Dr
- 1376 Cornwall Rd
- 1072 Brookglynn Trace
- 1089 Canal St
- 3961 Covington Hwy
- 1290 Glen Forest Way
- 4015 Covington Hwy
- 3717 Loren Dr
- 3389 Lark Ln
- 1136 Oakwood Manor Ct
- 1104 Bakary Ct
- 1348 David Cir
- 3583 Midway Rd
- 1479 Janmar Dr
- 3814 Redan Rd
- 3323 Midway Rd Unit 1
- 3829 Redan Rd
- 1368 Alverado Way
- 3229 Tulip Dr
- 3237 Tulip Dr
- 3223 Tulip Dr
- 1055 Holcombe Rd
- 3288 Covington Dr
- 3865 Redan Rd

